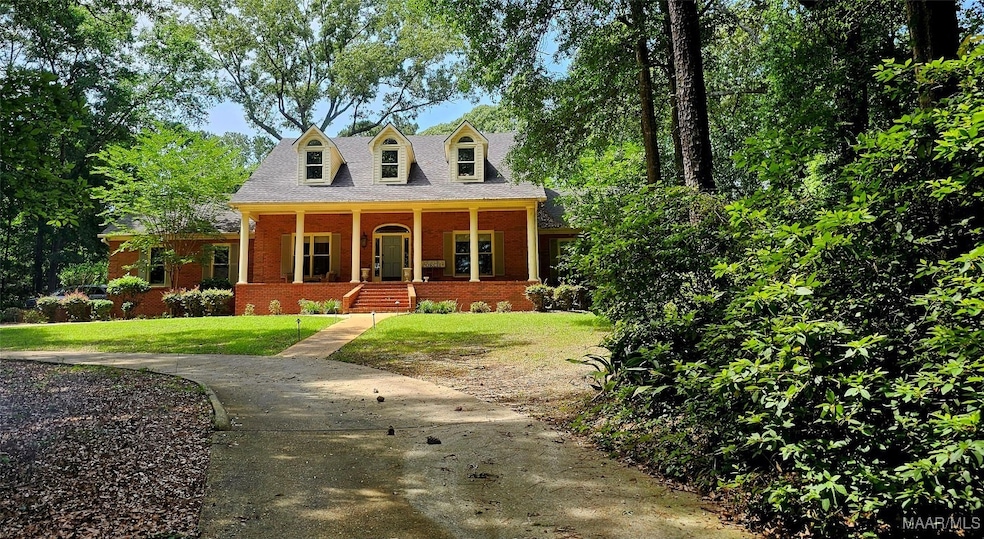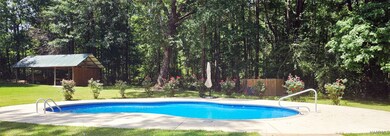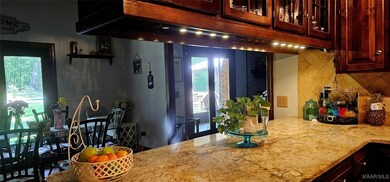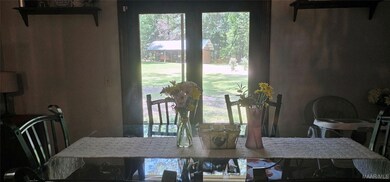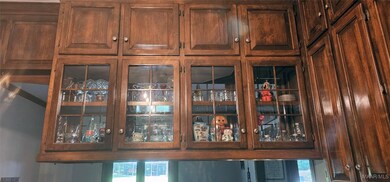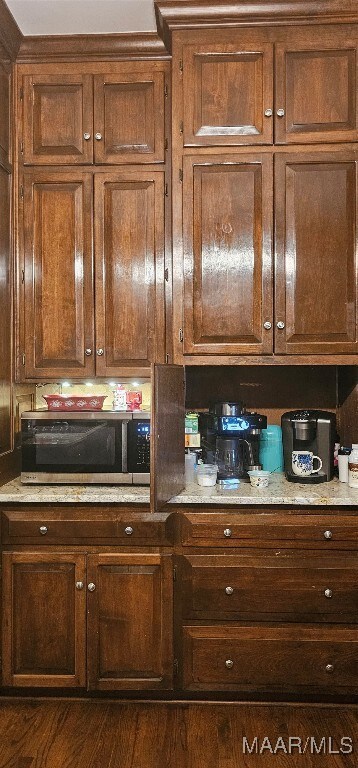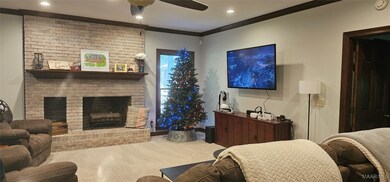
406 Laurel Breeze Dr Enterprise, AL 36330
Highlights
- In Ground Pool
- Wood Flooring
- 2 Car Attached Garage
- Hillcrest Elementary School Rated A-
- Enclosed patio or porch
- Multiple cooling system units
About This Home
As of July 2025ONE MUST SEE TO BELIEVE THIS CAPTIVATING SPACIOUS SOUTHERN CHARMER LOCATED IN GATEWAY ESTATES NEAR FT. NOVOSEL AND JUST OVER AN HOUR AWAY FROM PANAMA CITY BEACH. ENJOY ALL THE EXTRA SPACES IN THE THREE MASTERS SIZE BEDROOMS, 4.5 BATHS 3408 SQ FT HOME. IT SITS ON ALMOST 2 ACRES AND BOASTS A BEAUTIFUL SALTWATER POOL, A CABANA WITH A GRANITE BAR, KITCHEN SINK, BARREL TABLE & CHAIRS. IT COMES WITH A DECK AND LONG COVERED PATIO WITH THREE CEILING FANS TO ENJOY. SEE THE WONDERFUL GRANITE COUNTERS, MODERN APPLIANCES, COFFEE NOOK, DOUBLE DOOR PANTRY AND LOTS OF BEAUTIFUL WOOD CABINETS FOR STORAGE. IT HAS LOVELY HARDWOOD FLOORING, HIGH QUALITY CARPET THAT'S ASTOUNDINGLY EZ T0 CLEAN, TWO HVAC SYSTEMS, WITH VARIABLE SPEED DE-HUMIDIFICATION CONTROLS. THE OFFICE IS HUGE AND OVERLOOKS THE FRONT WHERE THERE IS A SEMI-CIRCULAR DRIVE. MASTER BEDROOM DOWNSTAIRS HAS HIS AND HERS BATHROOMS WITH WALK IN CLOSET IN THE MIDDLE. ALL BEDROOMS UPSTAIRS ARE LIKE MASTERS AND SO MUCH ROOM FOR ALL YOUR STORAGE NEEDS. COME ENJOY THE BECKONING SALTWATER POOL (UPDATED 2021 AND RECENTLY ADDED NEW FRESH SAND FOR FILTER) WITH DECK FOR SUN-GAZING. THERE IS ALSO A SEPARATE POLE BARN. SEE FOR YOURSELF HOW THIS HOME CAN WRAP YOU IN LUXURY AND COMFORT, WITH SO MANY AMENITIES TO ENTERTAIN FRIENDS AND FAMILY IN YOUR VERY OWN SPARKLING OASIS. MAKE AN APPOINTMENT TODAY--THIS WON'T LAST LONG AND WILL FULFILL SOMEONE'S HOME SWEET HOME DREAM. MORE PICTURES COMING.
Home Details
Home Type
- Single Family
Est. Annual Taxes
- $2,083
Year Built
- Built in 1990
Lot Details
- 1.92 Acre Lot
- Lot Dimensions are 323.74x88.56x59.09x298.9x421.8
Parking
- 2 Car Attached Garage
- Garage Door Opener
Home Design
- Brick Exterior Construction
- Slab Foundation
Interior Spaces
- 3,408 Sq Ft Home
- 2-Story Property
Flooring
- Wood
- Carpet
Bedrooms and Bathrooms
- 3 Bedrooms
Pool
- In Ground Pool
- Saltwater Pool
Outdoor Features
- Enclosed patio or porch
Utilities
- Multiple cooling system units
- Multiple Heating Units
- Electric Water Heater
- High Speed Internet
- Cable TV Available
Community Details
- Gateway Estates Subdivision
Listing and Financial Details
- Assessor Parcel Number 09-08-28-3-000-075.000
Similar Homes in Enterprise, AL
Home Values in the Area
Average Home Value in this Area
Mortgage History
| Date | Status | Loan Amount | Loan Type |
|---|---|---|---|
| Closed | $530,000 | New Conventional |
Property History
| Date | Event | Price | Change | Sq Ft Price |
|---|---|---|---|---|
| 07/17/2025 07/17/25 | Sold | $562,000 | -3.1% | $165 / Sq Ft |
| 05/17/2025 05/17/25 | For Sale | $580,000 | +12.6% | $170 / Sq Ft |
| 09/22/2023 09/22/23 | Sold | $515,000 | 0.0% | $153 / Sq Ft |
| 08/23/2023 08/23/23 | Pending | -- | -- | -- |
| 08/18/2023 08/18/23 | For Sale | $515,000 | +54.2% | $153 / Sq Ft |
| 06/20/2013 06/20/13 | Sold | $334,000 | -1.7% | $101 / Sq Ft |
| 05/21/2013 05/21/13 | Pending | -- | -- | -- |
| 05/03/2013 05/03/13 | For Sale | $339,900 | -- | $103 / Sq Ft |
Tax History Compared to Growth
Tax History
| Year | Tax Paid | Tax Assessment Tax Assessment Total Assessment is a certain percentage of the fair market value that is determined by local assessors to be the total taxable value of land and additions on the property. | Land | Improvement |
|---|---|---|---|---|
| 2024 | $2,083 | $47,200 | $3,501 | $43,699 |
| 2023 | $0 | $35,612 | $3,500 | $32,112 |
| 2022 | $0 | $35,620 | $0 | $0 |
| 2021 | $0 | $30,500 | $0 | $0 |
| 2020 | $1,203 | $28,040 | $0 | $0 |
| 2019 | $1,203 | $28,040 | $0 | $0 |
| 2018 | $1,270 | $29,580 | $0 | $0 |
| 2017 | $1,253 | $29,200 | $0 | $0 |
| 2016 | $1,253 | $29,200 | $0 | $0 |
| 2015 | $1,253 | $29,200 | $0 | $0 |
| 2014 | $125 | $29,200 | $0 | $0 |
| 2013 | $1,266 | $0 | $0 | $0 |
Agents Affiliated with this Home
-
Diana Crews

Seller's Agent in 2025
Diana Crews
Travis Realty
(334) 449-3910
12 Total Sales
-
Gwendolyn Gilley

Seller's Agent in 2023
Gwendolyn Gilley
COLDWELL BANKER PRESTIGE HOMES AND REAL ESTATE
(334) 406-1222
85 Total Sales
-
Carolyn Nicholson

Seller's Agent in 2013
Carolyn Nicholson
COLDWELL BANKER PRESTIGE HOMES AND REAL ESTATE
(334) 406-6753
88 Total Sales
-
ULIANA MCCLANAHAN

Buyer's Agent in 2013
ULIANA MCCLANAHAN
TEAM LINDA SIMMONS REAL ESTATE
(334) 494-2803
186 Total Sales
Map
Source: Wiregrass REALTORS®
MLS Number: 553820
APN: 09-08-28-3-000-075.000
- 102 & 104 High Bluff Dr
- 105 Hilton Cir
- 113 Deer Run Strut
- 101 Gateway Dr
- 301 Arrowhead Dr
- 101 Oak Leaf Cir
- 500 Sarahpina Place
- 203 Tracey Cir
- 300 Fernway Dr
- 210 Bella Dr
- 204 Bella Dr
- 636 Valley Stream Dr
- 215 Bella Dr
- 110 Bellevue Way
- 0 Private Road 1211
- 125 Hayley Dr
- 109 Hayley Dr
- 2881 Rocky Head Rd
- 112 Fieldbrook Dr
- 493 Private Road 1106
