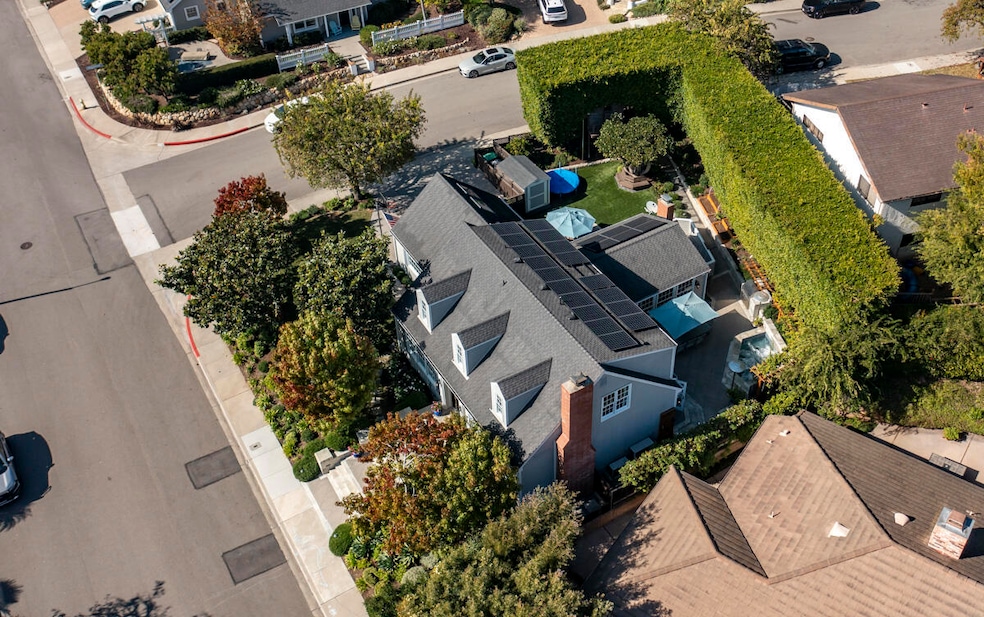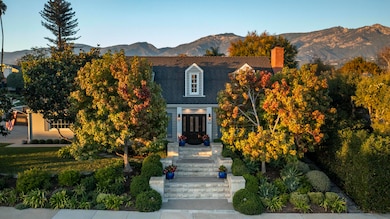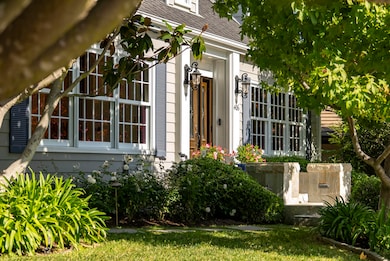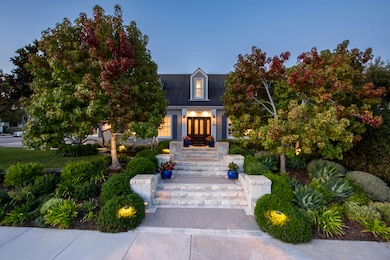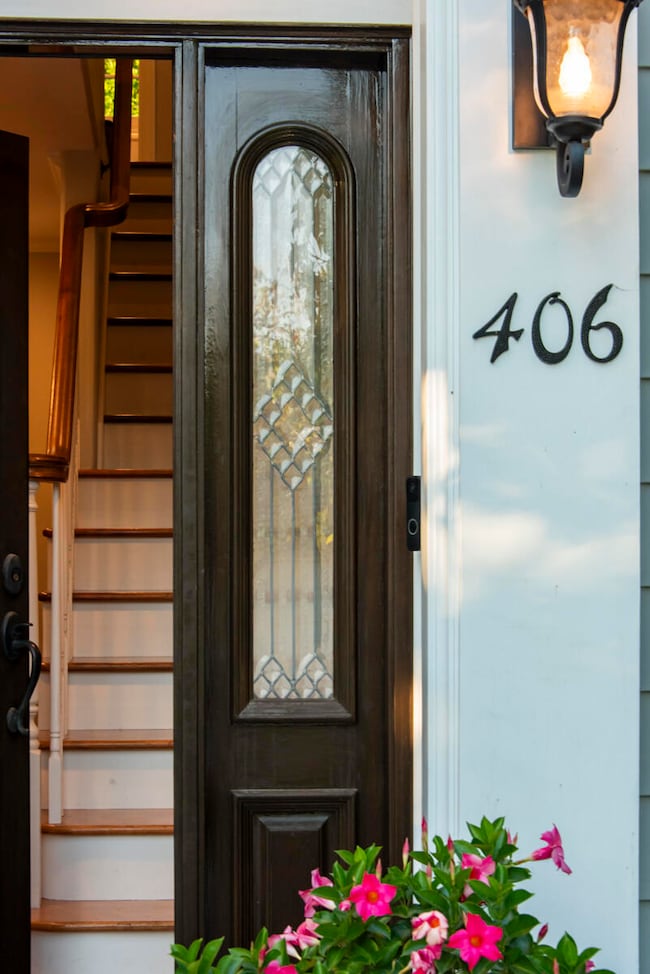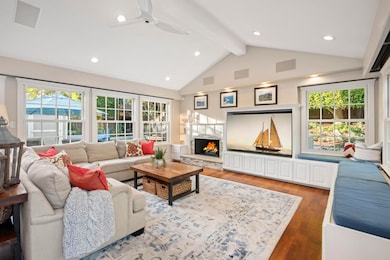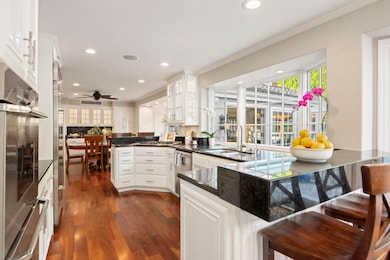OPEN SAT 1PM - 4PM
$221K PRICE DROP
406 Lincolnwood Place Santa Barbara, CA 93110
Hope NeighborhoodEstimated payment $19,034/month
4
Beds
3
Baths
2,821
Sq Ft
$1,162
Price per Sq Ft
Highlights
- Spa
- Solar Power Battery
- Reverse Osmosis System
- La Colina Junior High School Rated A
- Updated Kitchen
- Cape Cod Architecture
About This Home
Fall in love with this enchanting Cape Cod nestled in Santa Barbara's coveted Lincolnwood/Hope neighborhood with access to Monte Vista Elementary. Sunlight pours through vaulted ceilings and Marvin wood windows, warming an open, inviting floor plan. The updated kitchen—with granite counters and Sub-Zero fridge—flows effortlessly into the great room. Retreat to the serene primary suite with Carrara marble finishes. Lush landscaping, a glowing saltwater spa, and a magical tree fort create a dreamy outdoor escape on this corner cul-de-sac lot.
Open House Schedule
-
Saturday, November 22, 20251:00 to 4:00 pm11/22/2025 1:00:00 PM +00:0011/22/2025 4:00:00 PM +00:00First Public Open - First For Sale in Lincolnwood since April 2024Add to Calendar
-
Sunday, November 23, 20251:00 to 4:00 pm11/23/2025 1:00:00 PM +00:0011/23/2025 4:00:00 PM +00:00Add to Calendar
Home Details
Home Type
- Single Family
Est. Annual Taxes
- $20,598
Year Built
- Built in 1983 | Remodeled
Lot Details
- 7,840 Sq Ft Lot
- Cul-De-Sac
- Back Yard Fenced
- Artificial Turf
- Corner Lot
- Level Lot
- Irrigation
- Fruit Trees
- Lawn
- Property is in excellent condition
Parking
- 2 Car Direct Access Garage
- Electric Vehicle Home Charger
Home Design
- Cape Cod Architecture
- Colonial Architecture
- Raised Foundation
- Slab Foundation
- Composition Roof
- Wood Siding
Interior Spaces
- 2,821 Sq Ft Home
- 2-Story Property
- Sound System
- Cathedral Ceiling
- Ceiling Fan
- Skylights
- Gas Fireplace
- Double Pane Windows
- Drapes & Rods
- Blinds
- Solar Screens
- Family Room with Fireplace
- Great Room
- Living Room with Fireplace
- Dining Area
- Home Office
- Mountain Views
- Finished Attic
Kitchen
- Updated Kitchen
- Breakfast Bar
- Double Oven
- Built-In Gas Range
- Microwave
- ENERGY STAR Qualified Refrigerator
- ENERGY STAR Qualified Dishwasher
- Disposal
- Reverse Osmosis System
Flooring
- Wood
- Carpet
- Marble
- Tile
Bedrooms and Bathrooms
- 4 Bedrooms
- Main Floor Bedroom
- Remodeled Bathroom
- 3 Full Bathrooms
Laundry
- Laundry Room
- 220 Volts In Laundry
- Gas Dryer Hookup
Home Security
- Monitored
- Smart Thermostat
Eco-Friendly Details
- Solar Power Battery
- Solar Power System
- Solar owned by seller
Outdoor Features
- Spa
- Patio
- Shed
- Built-In Barbecue
Location
- Property is near a park
- Property is near public transit
- Property near a hospital
- Property is near schools
- Property is near shops
- Property is near a bus stop
Schools
- Monte Vista Elementary School
- Lacolina Middle School
- S.B. Sr. High School
Utilities
- Forced Air Heating and Cooling System
- Heat Pump System
- Vented Exhaust Fan
- Water Purifier is Owned
- Water Softener is Owned
- Sewer Stub Out
- Cable TV Available
Listing and Financial Details
- Exclusions: Other
- Assessor Parcel Number 053-430-040
- Seller Considering Concessions
Community Details
Overview
- Lincolnwood Community
- 15 San Roque Subdivision
Amenities
- Restaurant
Map
Create a Home Valuation Report for This Property
The Home Valuation Report is an in-depth analysis detailing your home's value as well as a comparison with similar homes in the area
Home Values in the Area
Average Home Value in this Area
Tax History
| Year | Tax Paid | Tax Assessment Tax Assessment Total Assessment is a certain percentage of the fair market value that is determined by local assessors to be the total taxable value of land and additions on the property. | Land | Improvement |
|---|---|---|---|---|
| 2025 | $20,598 | $1,961,371 | $735,512 | $1,225,859 |
| 2023 | $20,598 | $1,885,210 | $706,952 | $1,178,258 |
| 2022 | $19,872 | $1,848,246 | $693,091 | $1,155,155 |
| 2021 | $19,155 | $1,812,006 | $679,501 | $1,132,505 |
| 2020 | $18,951 | $1,793,427 | $672,534 | $1,120,893 |
| 2019 | $18,388 | $1,758,263 | $659,348 | $1,098,915 |
| 2018 | $18,027 | $1,723,788 | $646,420 | $1,077,368 |
| 2017 | $17,648 | $1,689,990 | $633,746 | $1,056,244 |
| 2016 | $17,210 | $1,656,854 | $621,320 | $1,035,534 |
| 2015 | $17,027 | $1,631,968 | $611,988 | $1,019,980 |
| 2014 | $8,671 | $827,679 | $375,203 | $452,476 |
Source: Public Records
Property History
| Date | Event | Price | List to Sale | Price per Sq Ft | Prior Sale |
|---|---|---|---|---|---|
| 11/20/2025 11/20/25 | For Sale | $3,279,000 | 0.0% | $1,162 / Sq Ft | |
| 11/19/2025 11/19/25 | Price Changed | $3,279,000 | +104.9% | $1,162 / Sq Ft | |
| 05/06/2014 05/06/14 | Sold | $1,600,000 | +0.1% | $563 / Sq Ft | View Prior Sale |
| 04/03/2014 04/03/14 | Pending | -- | -- | -- | |
| 03/31/2014 03/31/14 | For Sale | $1,599,000 | -- | $563 / Sq Ft |
Source: Santa Barbara Multiple Listing Service
Purchase History
| Date | Type | Sale Price | Title Company |
|---|---|---|---|
| Interfamily Deed Transfer | -- | None Available | |
| Grant Deed | $1,600,000 | First American Title Company | |
| Interfamily Deed Transfer | -- | None Available |
Source: Public Records
Mortgage History
| Date | Status | Loan Amount | Loan Type |
|---|---|---|---|
| Previous Owner | $1,280,000 | Adjustable Rate Mortgage/ARM |
Source: Public Records
Source: Santa Barbara Multiple Listing Service
MLS Number: 25-4187
APN: 053-430-040
Nearby Homes
- 3706 Avon Ln
- 3737 San Remo Dr
- 3676 Eileen Way
- 3663 San Remo Dr Unit 4F
- 3728 State St Unit 135
- 3726 State St Unit 203
- 3728 State St Unit 136
- 3726 State St Unit 204
- 3855 Calle Cita
- 3791 State St Unit A
- 3914 Via Lucero Unit F
- 3715 Hitchcock Ranch Rd
- 777 N Ontare Rd
- 3922 Via Diego Unit A
- 3708 Greggory Way
- 3708 Greggory Way Unit 1
- 155 S Ontare Rd
- 278 Apple Grove Ln
- 3919 Via Laguna
- 3919 Antone Rd
- 3728 State St Unit 131
- 345 N Ontare Rd
- 410 Canon Dr
- 30 Saint Francis Way
- 221 Hitchcock Way
- 3712 Greggory Way
- 130 Canyon Acres Dr Unit B
- 3109 Calle Cedro
- 108 Ontare Hills Ln
- 4099 Foothill Rd
- 610 Calle de Los Amigos Unit ID1244466P
- 675 Northview Rd
- 4028 Via Laguna
- 31 Celine Dr
- 3756 Foothill Rd
- 707 Palermo Dr
- 102 Via Tusa
- 485 Paseo Del Descanso
- 2904 Verde Vista Dr
- 4015 Lago Dr
