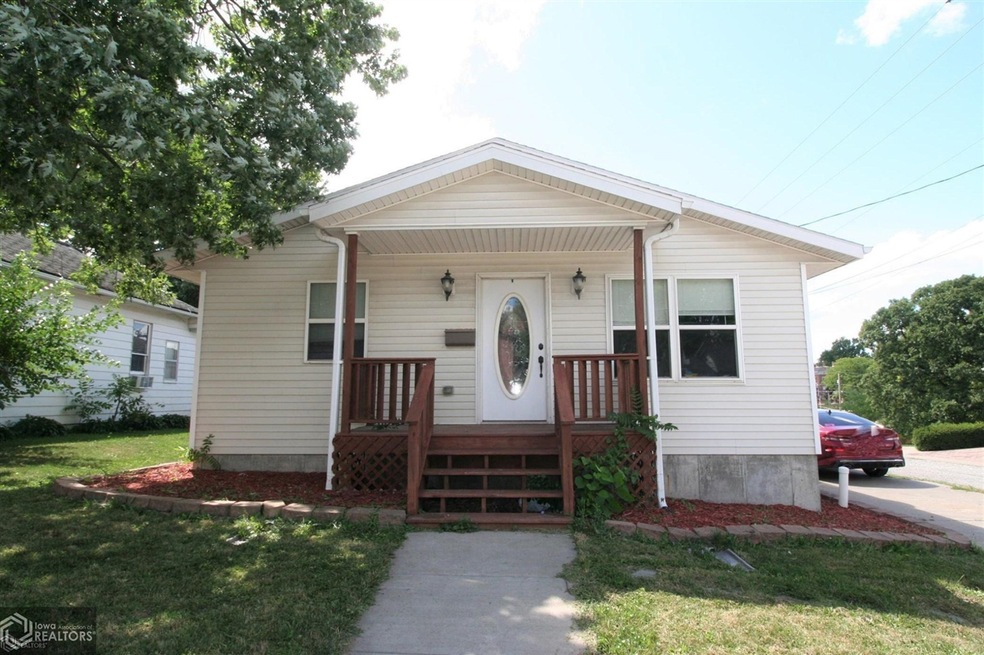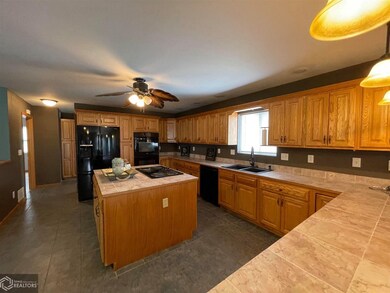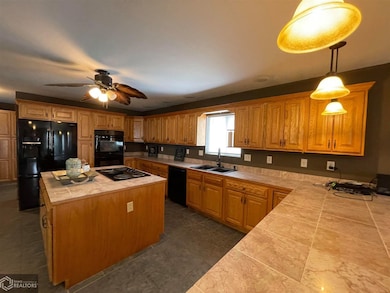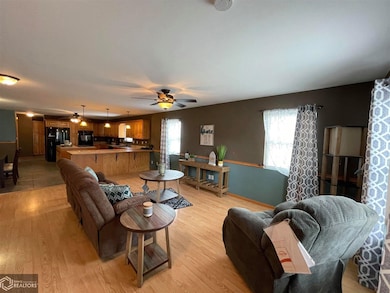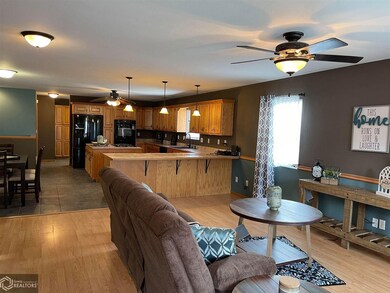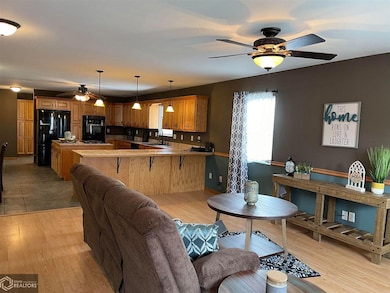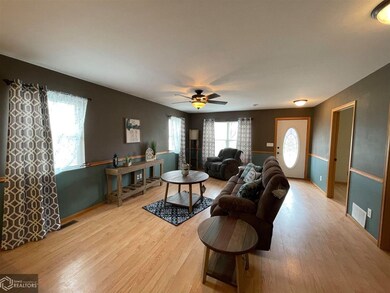406 N 18th St Centerville, IA 52544
Highlights
- Deck
- Wood Flooring
- The kitchen features windows
- Ranch Style House
- No HOA
- 3-minute walk to Centerville City Park
About This Home
As of August 20213080 FINISHED LIVING SPACE Walking into this 3080 sq. ft gorgeous home, you will notice the open floor plan from the living room to the kitchen and dining area. You will want to stop and check out this DREAM KITCHEN! Kitchen has great cabinet space, a nice island with an electric cooking top, a double oven, and a breakfast bar. This home has3 bathrooms! You will find 7 bedrooms total with 3 upstairs and 4 downstairs. There is a total of 3,080 square footage that include both main level and basement living space. 2 Laundry rooms with one on the main level and in the basement. Themaster bedroom has double closets that are nice size and has a master bathroom with double vanity sinks. The basement family room is very large, which would be great for lots of seating. The basement is a walkout and has an area for a patio set outside. Covered deck, 2 car garage, public alley access.
Home Details
Home Type
- Single Family
Est. Annual Taxes
- $3,542
Year Built
- Built in 2011
Lot Details
- 7,100 Sq Ft Lot
- Lot Dimensions are 142 x 50
- Property fronts a highway
- Chain Link Fence
Home Design
- Ranch Style House
- Asphalt Shingled Roof
- Concrete Siding
- Vinyl Siding
Interior Spaces
- 1,540 Sq Ft Home
- Ceiling Fan
- Family Room
- Living Room
- Dining Room
Kitchen
- Built-In Oven
- Cooktop
- Dishwasher
- Kitchen Island
- The kitchen features windows
Flooring
- Wood
- Tile
Bedrooms and Bathrooms
- 7 Bedrooms
Finished Basement
- Walk-Out Basement
- Basement Fills Entire Space Under The House
Parking
- 2 Car Detached Garage
- 1 Open Parking Space
- Gravel Driveway
Outdoor Features
- Deck
- Porch
Utilities
- Forced Air Heating and Cooling System
Community Details
Overview
- No Home Owners Association
Amenities
- Building Patio
- Community Deck or Porch
Ownership History
Purchase Details
Purchase Details
Purchase Details
Purchase Details
Home Financials for this Owner
Home Financials are based on the most recent Mortgage that was taken out on this home.Purchase Details
Home Financials for this Owner
Home Financials are based on the most recent Mortgage that was taken out on this home.Map
Home Values in the Area
Average Home Value in this Area
Purchase History
| Date | Type | Sale Price | Title Company |
|---|---|---|---|
| Warranty Deed | $85,000 | None Listed On Document | |
| Quit Claim Deed | $8,000 | None Listed On Document | |
| Quit Claim Deed | -- | None Listed On Document | |
| Warranty Deed | $168,500 | Belin Mccormick Pc | |
| Warranty Deed | $180,000 | -- |
Mortgage History
| Date | Status | Loan Amount | Loan Type |
|---|---|---|---|
| Previous Owner | $174,600 | Adjustable Rate Mortgage/ARM | |
| Previous Owner | $20,000 | Unknown |
Property History
| Date | Event | Price | Change | Sq Ft Price |
|---|---|---|---|---|
| 08/23/2021 08/23/21 | Sold | $168,500 | 0.0% | $109 / Sq Ft |
| 08/12/2021 08/12/21 | Pending | -- | -- | -- |
| 06/16/2021 06/16/21 | For Sale | $168,500 | -6.4% | $109 / Sq Ft |
| 09/27/2019 09/27/19 | Sold | $180,000 | -4.8% | $117 / Sq Ft |
| 09/06/2019 09/06/19 | Pending | -- | -- | -- |
| 07/01/2019 07/01/19 | For Sale | $189,000 | -- | $123 / Sq Ft |
Tax History
| Year | Tax Paid | Tax Assessment Tax Assessment Total Assessment is a certain percentage of the fair market value that is determined by local assessors to be the total taxable value of land and additions on the property. | Land | Improvement |
|---|---|---|---|---|
| 2024 | $3,556 | $182,370 | $6,130 | $176,240 |
| 2023 | $3,556 | $182,370 | $6,130 | $176,240 |
| 2022 | $3,802 | $165,270 | $4,900 | $160,370 |
| 2021 | $3,802 | $161,280 | $4,900 | $156,380 |
| 2020 | $3,542 | $148,370 | $2,940 | $145,430 |
| 2019 | $3,746 | $146,280 | $0 | $0 |
| 2018 | $3,614 | $146,280 | $0 | $0 |
| 2017 | $295,600 | $119,360 | $0 | $0 |
| 2016 | $1,926 | $0 | $0 | $0 |
| 2015 | $1,926 | $82,470 | $0 | $0 |
| 2014 | $1,452 | $63,760 | $0 | $0 |
Source: NoCoast MLS
MLS Number: NOC6010019
APN: 341011032110000
- 417 N 18th St
- 427 E State St
- 502 E State St
- 314 N 15th St
- 310 N 15th St
- 0 E Maple St
- 112 N 15th St
- 403 E Maple St
- 0 Highway 5
- 509 E Prairie St
- 319 E Orchard St
- 408 E Franklin St
- 315 E Franklin St
- 527 N 12th St
- 309 W Washington St
- 604 S 18th St
- 619 S 18th St
- 406 W Maple St
- 508 N Park Ave
- 512 N Park Ave
