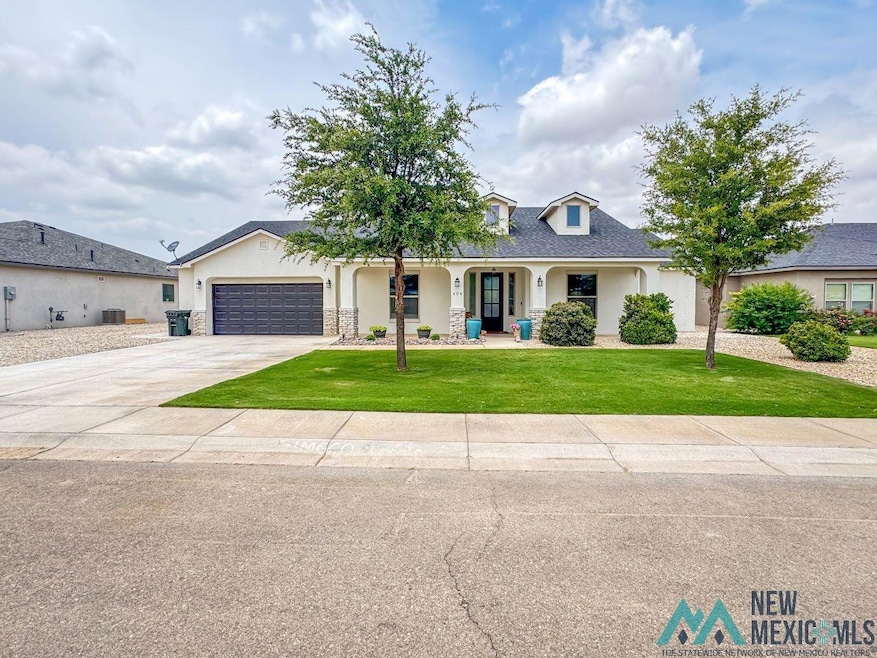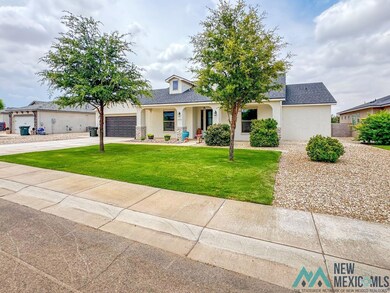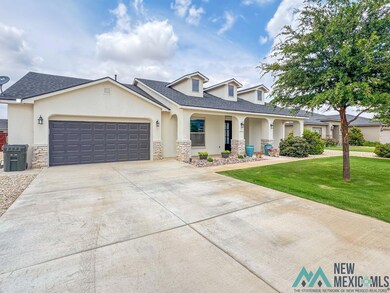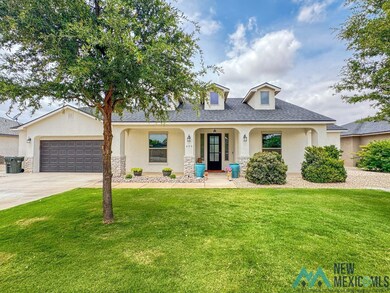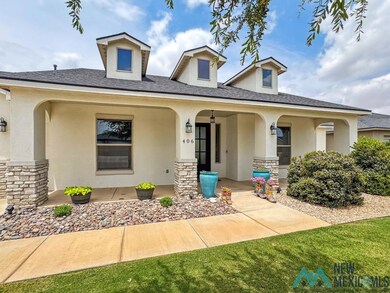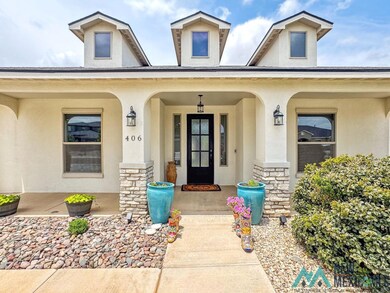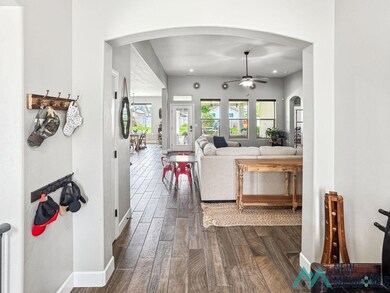
406 Plantation Ct Carlsbad, NM 88220
Estimated payment $2,991/month
Highlights
- No HOA
- 2 Car Attached Garage
- Water Softener
- Covered patio or porch
- Refrigerated Cooling System
- Forced Air Heating and Cooling System
About This Home
Welcome to your dream home! This stunning modern 4-bedroom, 2.5-bath residence is nestled in the desirable Martin Farms subdivision, sitting on an oversized lot in a cul de sac that offers ample space and privacy. Step inside and be captivated by the expansive living room that seamlessly flows into the upgraded gourmet kitchen, complete with a generous island—perfect for entertaining family and friends. The primary suite is a true retreat, featuring spacious his and her closets and a luxurious soaking tub for ultimate relaxation. Plus, a versatile bonus room awaits your personal touch, ready to serve as a home office, playroom, or media room. This home has extra storage in the laundry room, primary bathroom and don’t forget the oversized garage. The outdoor space is just as impressive! Enclosed by a privacy block fence, the backyard oasis features a HUGE covered patio, prepped for an outdoor kitchen with electrical, water, and gas stubs, along with an extra slab for a hot tub. Enjoy the convenience of a turf pad, ideal for a playground set or any outdoor activities you desire. This home is packed with upgrades, And a comprehensive list will be provided to interested buyers. Don’t miss your chance to experience this exceptional property, schedule your private tour today.
Home Details
Home Type
- Single Family
Est. Annual Taxes
- $3,978
Year Built
- Built in 2019
Lot Details
- 0.27 Acre Lot
- Lot Dimensions are 82.39 x 144.02
- Fenced
Parking
- 2 Car Attached Garage
- Garage Door Opener
Home Design
- Slab Foundation
- Frame Construction
- Pitched Roof
- Shingle Roof
- Stucco
Interior Spaces
- 2,463 Sq Ft Home
- 1-Story Property
Kitchen
- <<OvenToken>>
- Cooktop<<rangeHoodToken>>
- <<microwave>>
- Dishwasher
- Disposal
Bedrooms and Bathrooms
- 4 Bedrooms
- Secondary Bathroom Double Sinks
- Separate Shower
Outdoor Features
- Covered patio or porch
Schools
- Call School Admin Elementary School
- Cis Middle School
- CHS High School
Utilities
- Refrigerated Cooling System
- Forced Air Heating and Cooling System
- Heating System Uses Natural Gas
- Natural Gas Connected
- Water Softener
Community Details
- No Home Owners Association
- Martin Farms Unit 2 Subdivision
Listing and Financial Details
- Assessor Parcel Number 4158130107350
Map
Home Values in the Area
Average Home Value in this Area
Tax History
| Year | Tax Paid | Tax Assessment Tax Assessment Total Assessment is a certain percentage of the fair market value that is determined by local assessors to be the total taxable value of land and additions on the property. | Land | Improvement |
|---|---|---|---|---|
| 2024 | $3,124 | $125,648 | $25,404 | $100,244 |
| 2023 | $3,124 | $121,989 | $25,404 | $96,585 |
| 2022 | $2,930 | $118,746 | $25,404 | $93,342 |
| 2021 | $2,833 | $115,288 | $25,404 | $89,884 |
| 2020 | $2,806 | $112,813 | $25,404 | $87,409 |
Property History
| Date | Event | Price | Change | Sq Ft Price |
|---|---|---|---|---|
| 06/17/2025 06/17/25 | Pending | -- | -- | -- |
| 06/13/2025 06/13/25 | For Sale | $480,000 | +6.9% | $195 / Sq Ft |
| 01/29/2024 01/29/24 | Sold | -- | -- | -- |
| 12/15/2023 12/15/23 | Pending | -- | -- | -- |
| 12/11/2023 12/11/23 | For Sale | $449,000 | +8.2% | $182 / Sq Ft |
| 02/23/2022 02/23/22 | Sold | -- | -- | -- |
| 12/20/2021 12/20/21 | For Sale | $415,000 | +20.2% | $169 / Sq Ft |
| 11/08/2019 11/08/19 | Sold | -- | -- | -- |
| 01/01/2019 01/01/19 | For Sale | $345,301 | -- | $160 / Sq Ft |
Purchase History
| Date | Type | Sale Price | Title Company |
|---|---|---|---|
| Warranty Deed | -- | Guaranty Title Company | |
| Warranty Deed | -- | Pioneer Title | |
| Interfamily Deed Transfer | -- | Guaranty Title Company | |
| Warranty Deed | -- | Guaranty Title Company |
Mortgage History
| Date | Status | Loan Amount | Loan Type |
|---|---|---|---|
| Open | $395,200 | New Conventional | |
| Closed | $395,200 | New Conventional | |
| Previous Owner | $335,750 | New Conventional | |
| Previous Owner | $220,301 | New Conventional |
Similar Homes in Carlsbad, NM
Source: New Mexico MLS
MLS Number: 20253374
APN: 4158130107350
- 3721 Sapphire Dr
- 307 Warachie Ln
- 3712 Aquamarine Dr
- 804 Aquamarine Dr
- 904 Pima Dr
- 3503 Kuykendall St
- 3814 Baler Ln
- 3802 Baler Ln
- 4106 Old Cavern Hwy
- 3720 Agave Dr
- 3702 Honeysuckle Dr
- 917 Pima Dr
- 3801 Agave Dr
- 3803 Agave Dr
- 3805 Agave Dr
- 3712 Honeysuckle Dr
- 3807 Agave Dr
- 3714 Honeysuckle Dr
- 3809 Agave Dr
- 3716 Honeysuckle Dr
