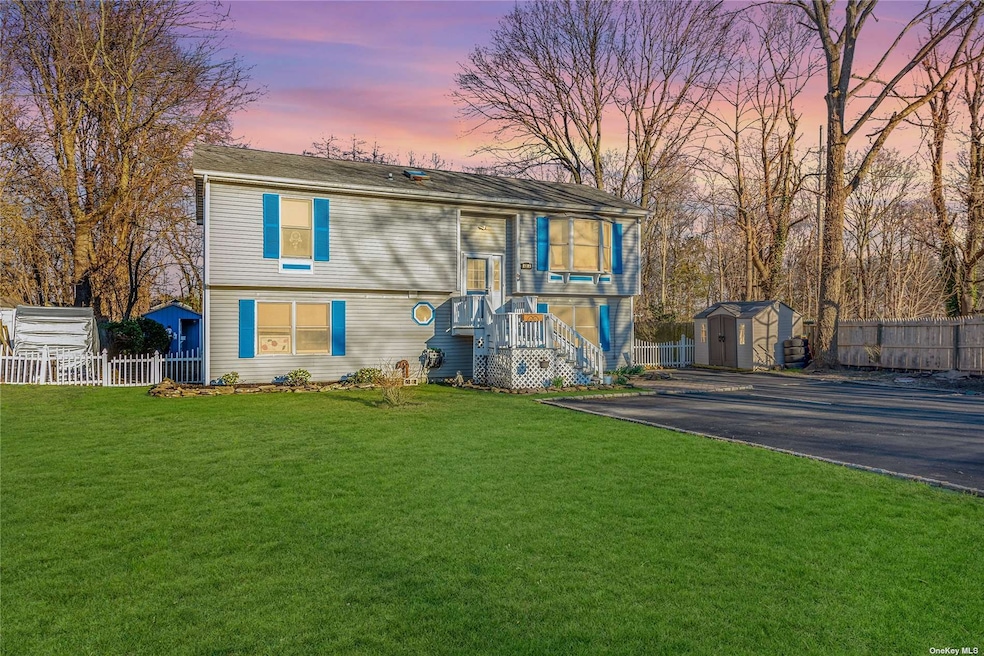
406 Route 25A Unit A Saint James, NY 11780
Head of the Harbor NeighborhoodHighlights
- Property is near public transit
- Raised Ranch Architecture
- Den
- Saint James Elementary School Rated A
- Main Floor Primary Bedroom
- Eat-In Kitchen
About This Home
As of July 2024Nestled in the heart of St. James this captivating hi-ranch home offers an exquisite blend of versatility, comfort, and sophistication, ideal for a range of living dynamics. This residence presents a unique opportunity to enjoy as a spacious family home, accommodate visitors with ease, the perfect work from home space, and so much more. As you step inside, you're greeted by a layout that seamlessly connects living spaces, fostering family togetherness while still providing ample room for individual pursuits. The home's two kitchens - one on each level - are thoughtfully designed for functionality and convenience, whether catering to daily family life, entertaining guests, or more. The main floor has a kitchen, balcony, bedrooms, and a bathroom. Proceed downstairs from the main level, or set it up with access from the outside separate entrance and you will discover a kitchen, bedroom, large living area, bedroom, with tons of storage and configuration options. Situated in St. James, the property is enveloped by a community known for its picturesque landscapes and abundant recreational amenities. From the pristine beaches a short drive away to the charming local eateries and shops, this location provides an idyllic backdrop for both adventurous spirits and those seeking solace in nature's embrace while offering a perfect blend of tranquility and vibrancy. This property is not just a house; it's a versatile sanctuary designed to adapt to your lifestyle, whether you're cherishing family moments, hosting guests, providing a nanny's apartment, or so much more. This home boats the ability of an accessory apartment potential with valid mother daughter permit
Last Agent to Sell the Property
NEXTHOME FINEST FIRST Brokerage Phone: 631-944-8404 License #10401347936 Listed on: 04/04/2024

Home Details
Home Type
- Single Family
Est. Annual Taxes
- $13,038
Year Built
- Built in 1986
Lot Details
- 0.36 Acre Lot
- Property fronts an easement
- Fenced
Home Design
- Raised Ranch Architecture
- Frame Construction
- Vinyl Siding
Interior Spaces
- 2-Story Property
- Combination Dining and Living Room
- Den
- Storage
- Dryer
- Home Security System
Kitchen
- Eat-In Kitchen
- Oven
- Cooktop
- Freezer
- Dishwasher
Bedrooms and Bathrooms
- 3 Bedrooms
- Primary Bedroom on Main
- 2 Full Bathrooms
Parking
- Private Parking
- Driveway
Schools
- Nesaquake Middle School
- Smithtown High School-East
Utilities
- Cooling System Mounted In Outer Wall Opening
- Window Unit Cooling System
- Baseboard Heating
- Heating System Uses Oil
- Septic Tank
Additional Features
- Patio
- Property is near public transit
Listing and Financial Details
- Exclusions: See Remarks,Shed
- Legal Lot and Block 6 / 1
- Assessor Parcel Number 0800-054-00-01-00-006-002
Similar Homes in the area
Home Values in the Area
Average Home Value in this Area
Property History
| Date | Event | Price | Change | Sq Ft Price |
|---|---|---|---|---|
| 07/29/2024 07/29/24 | Sold | $610,000 | +1.7% | -- |
| 05/21/2024 05/21/24 | For Sale | $599,999 | -1.6% | -- |
| 04/16/2024 04/16/24 | Off Market | $610,000 | -- | -- |
| 04/16/2024 04/16/24 | Pending | -- | -- | -- |
| 04/04/2024 04/04/24 | For Sale | $599,999 | -- | -- |
Tax History Compared to Growth
Agents Affiliated with this Home
-
Adam Weisinger

Seller's Agent in 2024
Adam Weisinger
NEXTHOME FINEST FIRST
(631) 300-9475
1 in this area
19 Total Sales
-
Sabeen Hasan
S
Buyer's Agent in 2024
Sabeen Hasan
Signature Premier Properties
(516) 908-9225
1 in this area
25 Total Sales
-
Jon David Lenard

Buyer Co-Listing Agent in 2024
Jon David Lenard
Signature Premier Properties
(631) 327-5097
2 in this area
463 Total Sales
Map
Source: OneKey® MLS
MLS Number: KEY3539845
- 36 Vanderbilt Ave
- 3 The Hunt
- 52 Tillotson Ave
- 50 7th St
- 292 Northern Blvd
- 52 Hofstra Dr
- 129 Fifty Acre Rd S
- 122 5th St
- Lot 1 Timothy Ln
- 39 Glenrich Dr
- 158 Montclair Ave
- 18 Lehigh Dr
- 184 Jefferson Ave
- 20 Hofstra Dr
- 1 Meadow Gate E
- 22 Damin Cir
- 21 Hurtin Blvd
- 293 1st Ave
- 139 Jefferson Ave
- 537 Moriches Rd
