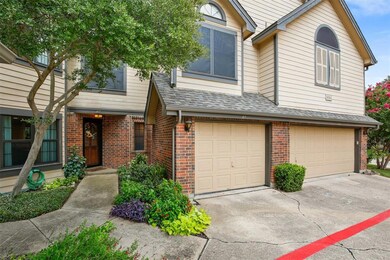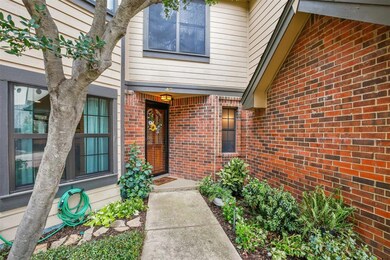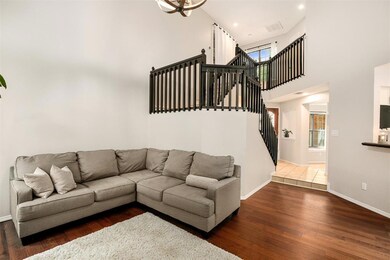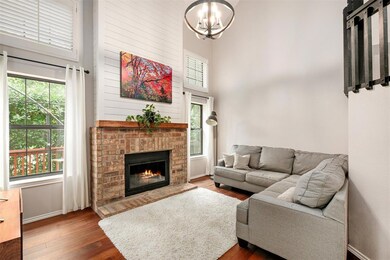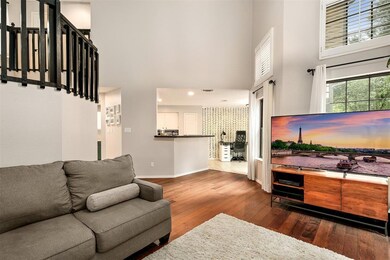
406 Santa fe Trail Unit 47D Irving, TX 75063
Valley Ranch NeighborhoodHighlights
- 5.08 Acre Lot
- Community Lake
- Vaulted Ceiling
- Craftsman Architecture
- Deck
- Wood Flooring
About This Home
As of June 2023Incredibly charming 2 bedroom condo situated in the heart of all that Irving has to offer! The spacious living area has soaring ceilings and an abundance of natural light that gives the space an open airy feel--not to mention great for hosting large gatherings! Light & bright eat-in kitchen features upgraded fixtures, stainless appliances, lots of cabinets & pantry for extra storage, plus a breakfast area that leads out to a lovely back deck perfect for enjoying your morning coffee! Nature enthusiasts will love those morning jogs & evening strolls with the fur babies along Campion Trail. Near major highways, DFW Airport, Toyota Music Factory, plus an eclectic blend of restaurants & trendy hot spots to enjoy!
Last Agent to Sell the Property
Thomas Garrett
Redfin Corporation License #0670020 Listed on: 09/15/2021

Last Buyer's Agent
Christopher Herron
Herron Realty Group License #0619077

Property Details
Home Type
- Condominium
Est. Annual Taxes
- $4,425
Year Built
- Built in 1987
Lot Details
- Cul-De-Sac
- No Backyard Grass
- Sprinkler System
- Many Trees
- Garden
HOA Fees
- $539 Monthly HOA Fees
Parking
- 1 Car Attached Garage
- Front Facing Garage
- Epoxy
- Garage Door Opener
- Assigned Parking
Home Design
- Craftsman Architecture
- Brick Exterior Construction
- Slab Foundation
- Composition Roof
Interior Spaces
- 1,418 Sq Ft Home
- 2-Story Property
- Vaulted Ceiling
- Decorative Lighting
- Wood Burning Fireplace
- Decorative Fireplace
- Brick Fireplace
- Smart Home
Kitchen
- Convection Oven
- Electric Oven
- Electric Cooktop
- Microwave
- Plumbed For Ice Maker
- Dishwasher
Flooring
- Wood
- Ceramic Tile
Bedrooms and Bathrooms
- 2 Bedrooms
Laundry
- Full Size Washer or Dryer
- Washer and Electric Dryer Hookup
Outdoor Features
- Deck
- Exterior Lighting
- Rain Gutters
Schools
- Landry Elementary School
- Bush Middle School
- Ranchview High School
Utilities
- Central Heating and Cooling System
- Vented Exhaust Fan
- High Speed Internet
- Cable TV Available
Listing and Financial Details
- Assessor Parcel Number 32435500000000047
- $5,001 per year unexempt tax
Community Details
Overview
- Association fees include full use of facilities, ground maintenance, maintenance structure, management fees, sewer, water
- Riverwalk HOA, Phone Number (817) 337-1221
- Riverwalk Condo Ph 01 5 Subdivision
- Mandatory home owners association
- Community Lake
- Greenbelt
Amenities
- Community Mailbox
Recreation
- Community Playground
- Community Pool
- Park
- Jogging Path
Ownership History
Purchase Details
Home Financials for this Owner
Home Financials are based on the most recent Mortgage that was taken out on this home.Purchase Details
Home Financials for this Owner
Home Financials are based on the most recent Mortgage that was taken out on this home.Purchase Details
Home Financials for this Owner
Home Financials are based on the most recent Mortgage that was taken out on this home.Purchase Details
Purchase Details
Home Financials for this Owner
Home Financials are based on the most recent Mortgage that was taken out on this home.Purchase Details
Home Financials for this Owner
Home Financials are based on the most recent Mortgage that was taken out on this home.Purchase Details
Home Financials for this Owner
Home Financials are based on the most recent Mortgage that was taken out on this home.Purchase Details
Home Financials for this Owner
Home Financials are based on the most recent Mortgage that was taken out on this home.Similar Homes in Irving, TX
Home Values in the Area
Average Home Value in this Area
Purchase History
| Date | Type | Sale Price | Title Company |
|---|---|---|---|
| Deed | -- | Independence Title | |
| Vendors Lien | -- | Title Forward | |
| Vendors Lien | -- | Rtt | |
| Interfamily Deed Transfer | -- | None Available | |
| Vendors Lien | -- | Rtt | |
| Warranty Deed | -- | Stnt | |
| Warranty Deed | -- | Stewart Title North Texas | |
| Vendors Lien | -- | -- |
Mortgage History
| Date | Status | Loan Amount | Loan Type |
|---|---|---|---|
| Open | $270,019 | FHA | |
| Previous Owner | $152,250 | New Conventional | |
| Previous Owner | $185,250 | New Conventional | |
| Previous Owner | $128,800 | New Conventional | |
| Previous Owner | $91,200 | New Conventional | |
| Previous Owner | $21,300 | Purchase Money Mortgage | |
| Previous Owner | $94,800 | No Value Available |
Property History
| Date | Event | Price | Change | Sq Ft Price |
|---|---|---|---|---|
| 06/05/2023 06/05/23 | Sold | -- | -- | -- |
| 05/02/2023 05/02/23 | Pending | -- | -- | -- |
| 04/21/2023 04/21/23 | For Sale | $275,000 | +27.9% | $194 / Sq Ft |
| 10/18/2021 10/18/21 | Sold | -- | -- | -- |
| 09/17/2021 09/17/21 | Pending | -- | -- | -- |
| 09/15/2021 09/15/21 | For Sale | $215,000 | +7.5% | $152 / Sq Ft |
| 06/12/2020 06/12/20 | Sold | -- | -- | -- |
| 05/13/2020 05/13/20 | Pending | -- | -- | -- |
| 04/30/2020 04/30/20 | For Sale | $200,000 | -- | $141 / Sq Ft |
Tax History Compared to Growth
Tax History
| Year | Tax Paid | Tax Assessment Tax Assessment Total Assessment is a certain percentage of the fair market value that is determined by local assessors to be the total taxable value of land and additions on the property. | Land | Improvement |
|---|---|---|---|---|
| 2023 | $4,425 | $219,790 | $61,680 | $158,110 |
| 2022 | $5,305 | $219,790 | $61,680 | $158,110 |
| 2021 | $4,854 | $191,430 | $20,560 | $170,870 |
| 2020 | $5,001 | $191,430 | $20,560 | $170,870 |
| 2019 | $5,061 | $184,340 | $20,560 | $163,780 |
| 2018 | $5,082 | $184,340 | $20,560 | $163,780 |
| 2017 | $4,549 | $164,490 | $20,560 | $143,930 |
| 2016 | $4,314 | $155,980 | $20,560 | $135,420 |
| 2015 | $2,416 | $153,140 | $20,560 | $132,580 |
| 2014 | $2,416 | $141,800 | $20,560 | $121,240 |
Agents Affiliated with this Home
-
Karen Hetrick
K
Seller's Agent in 2023
Karen Hetrick
Briggs Freeman Sotheby's Int'l
(214) 914-7034
1 in this area
39 Total Sales
-
Debbie Stallings
D
Buyer's Agent in 2023
Debbie Stallings
OnDemand Realty
(214) 418-3237
1 in this area
34 Total Sales
-

Seller's Agent in 2021
Thomas Garrett
Redfin Corporation
(817) 609-0192
-
C
Buyer's Agent in 2021
Christopher Herron
Herron Realty Group
(214) 810-2016
1 in this area
17 Total Sales
-
Deonn Cole

Seller's Agent in 2020
Deonn Cole
Keller Williams Realty
(972) 740-5387
10 in this area
58 Total Sales
-
Eric Stout

Buyer's Agent in 2020
Eric Stout
Success North Texas Realty
(972) 754-2400
3 in this area
136 Total Sales
Map
Source: North Texas Real Estate Information Systems (NTREIS)
MLS Number: 14667721
APN: 32435500000000047
- 422 Santa fe Trail Unit 12
- 100 Shinoak Valley
- 500 Button Willow Ct
- 209 Cimarron Trail Unit 6
- 322 Cimarron Trail
- 100 Black Rock Ct
- 600 Black Rock Ct
- 415 Pecos Trail
- 240 Harper St
- 615 Stone Canyon Dr
- 622 Stone Canyon Dr
- 701 Canal St
- 9005 Cumberland Dr
- 9000 Cumberland Dr
- 222 Woodson St
- 9902 Tolbert St
- 9404 Blue Jay Way
- 801 Spring Canyon Dr
- 9944 Hennings St
- 262 Jones St


