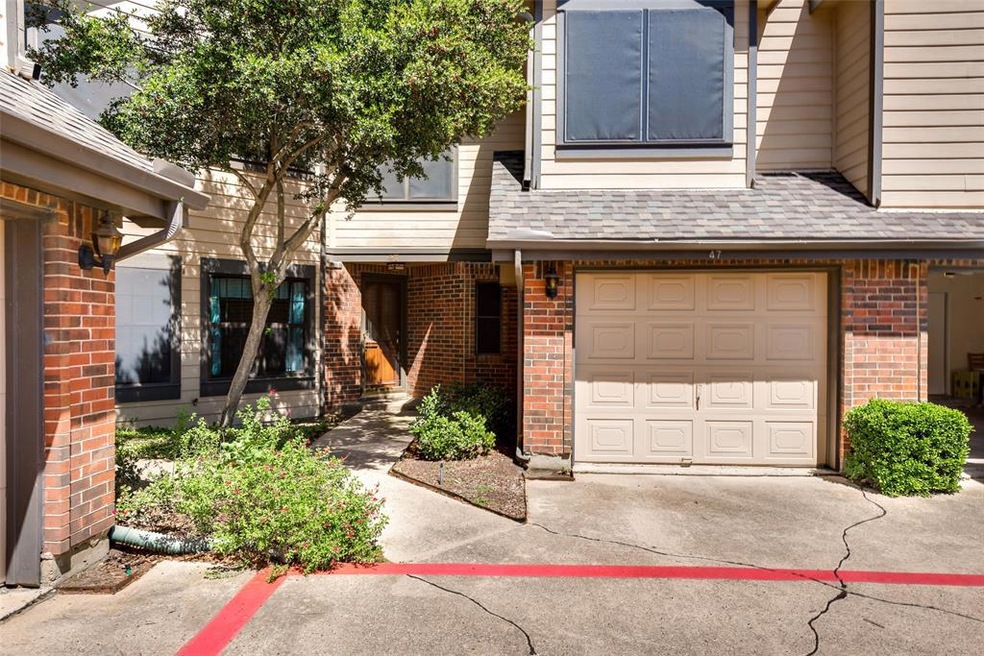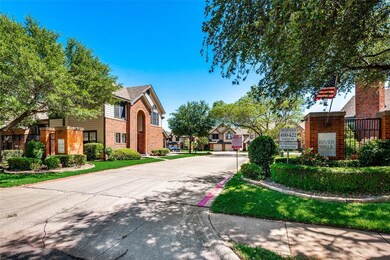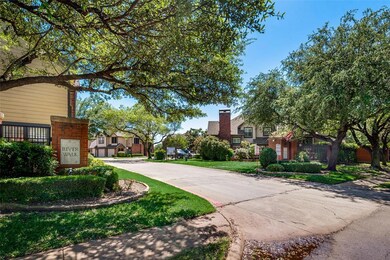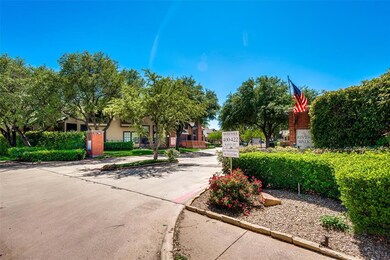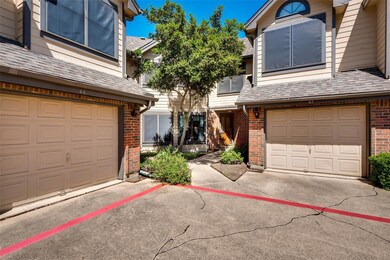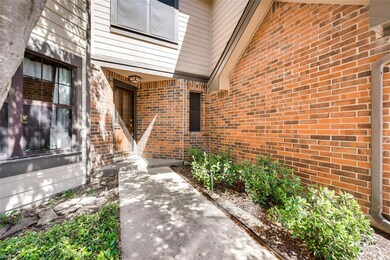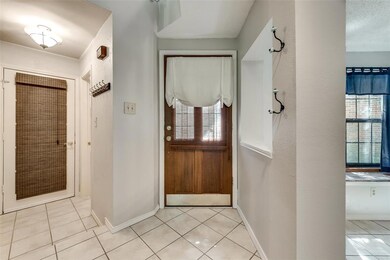
406 Santa fe Trail Unit 47D Irving, TX 75063
Valley Ranch NeighborhoodHighlights
- 5.08 Acre Lot
- Vaulted Ceiling
- Wood Flooring
- Deck
- Traditional Architecture
- Outdoor Living Area
About This Home
As of June 2023Welcome home to your beautiful move-in ready condo located in the beautiful part of Irving in Valley Ranch. This condo offers so many features I can hardly list them all. Some of the updates include sliding glass door;hot water heater; Rudd HVAC; permanent filters for AC that are reusable; new appliances; elfa closet system in master. See the complete list in the documents section. The outside deck is perfect for an outdoor living space and includes patio furniture ready for you to enjoy. If you are a nature lover, walk or ride your bike through the canals and enjoy all the nature around. Close to all new restaurants, Toyota Music Factory; access to two airports and shopping, library and close to fire station.
Last Agent to Sell the Property
Keller Williams Realty License #0515283 Listed on: 04/30/2020

Property Details
Home Type
- Condominium
Est. Annual Taxes
- $4,425
Year Built
- Built in 1987
Lot Details
- Wrought Iron Fence
- Wood Fence
- Sprinkler System
- Many Trees
HOA Fees
- $539 Monthly HOA Fees
Parking
- 1 Car Garage
- Front Facing Garage
- Assigned Parking
Home Design
- Traditional Architecture
- Brick Exterior Construction
- Slab Foundation
- Composition Roof
- Siding
Interior Spaces
- 1,418 Sq Ft Home
- 2-Story Property
- Vaulted Ceiling
- Ceiling Fan
- Decorative Lighting
- Wood Burning Fireplace
- Brick Fireplace
- ENERGY STAR Qualified Windows
- Plantation Shutters
- Attic Fan
- Security System Owned
Kitchen
- Electric Range
- Microwave
- Plumbed For Ice Maker
- Dishwasher
- Disposal
Flooring
- Wood
- Laminate
- Ceramic Tile
Bedrooms and Bathrooms
- 2 Bedrooms
Eco-Friendly Details
- Energy-Efficient Appliances
- Energy-Efficient HVAC
- Energy-Efficient Thermostat
Outdoor Features
- Deck
- Outdoor Living Area
- Exterior Lighting
- Rain Gutters
Schools
- Landry Elementary School
- Bush Middle School
- Ranchview High School
Utilities
- Central Heating and Cooling System
- Electric Water Heater
- High Speed Internet
- Cable TV Available
Listing and Financial Details
- Assessor Parcel Number 32435500000000047
- $4,625 per year unexempt tax
Community Details
Overview
- Association fees include full use of facilities, ground maintenance, maintenance structure, management fees, sewer, water
- Property Management Group HOA, Phone Number (817) 337-1221
- Riverwalk Condo Ph 01 5 Subdivision
- Mandatory home owners association
Amenities
- Community Mailbox
Recreation
- Community Pool
Ownership History
Purchase Details
Home Financials for this Owner
Home Financials are based on the most recent Mortgage that was taken out on this home.Purchase Details
Home Financials for this Owner
Home Financials are based on the most recent Mortgage that was taken out on this home.Purchase Details
Home Financials for this Owner
Home Financials are based on the most recent Mortgage that was taken out on this home.Purchase Details
Purchase Details
Home Financials for this Owner
Home Financials are based on the most recent Mortgage that was taken out on this home.Purchase Details
Home Financials for this Owner
Home Financials are based on the most recent Mortgage that was taken out on this home.Purchase Details
Home Financials for this Owner
Home Financials are based on the most recent Mortgage that was taken out on this home.Purchase Details
Home Financials for this Owner
Home Financials are based on the most recent Mortgage that was taken out on this home.Similar Homes in Irving, TX
Home Values in the Area
Average Home Value in this Area
Purchase History
| Date | Type | Sale Price | Title Company |
|---|---|---|---|
| Deed | -- | Independence Title | |
| Vendors Lien | -- | Title Forward | |
| Vendors Lien | -- | Rtt | |
| Interfamily Deed Transfer | -- | None Available | |
| Vendors Lien | -- | Rtt | |
| Warranty Deed | -- | Stnt | |
| Warranty Deed | -- | Stewart Title North Texas | |
| Vendors Lien | -- | -- |
Mortgage History
| Date | Status | Loan Amount | Loan Type |
|---|---|---|---|
| Open | $270,019 | FHA | |
| Previous Owner | $152,250 | New Conventional | |
| Previous Owner | $185,250 | New Conventional | |
| Previous Owner | $128,800 | New Conventional | |
| Previous Owner | $91,200 | New Conventional | |
| Previous Owner | $21,300 | Purchase Money Mortgage | |
| Previous Owner | $94,800 | No Value Available |
Property History
| Date | Event | Price | Change | Sq Ft Price |
|---|---|---|---|---|
| 06/05/2023 06/05/23 | Sold | -- | -- | -- |
| 05/02/2023 05/02/23 | Pending | -- | -- | -- |
| 04/21/2023 04/21/23 | For Sale | $275,000 | +27.9% | $194 / Sq Ft |
| 10/18/2021 10/18/21 | Sold | -- | -- | -- |
| 09/17/2021 09/17/21 | Pending | -- | -- | -- |
| 09/15/2021 09/15/21 | For Sale | $215,000 | +7.5% | $152 / Sq Ft |
| 06/12/2020 06/12/20 | Sold | -- | -- | -- |
| 05/13/2020 05/13/20 | Pending | -- | -- | -- |
| 04/30/2020 04/30/20 | For Sale | $200,000 | -- | $141 / Sq Ft |
Tax History Compared to Growth
Tax History
| Year | Tax Paid | Tax Assessment Tax Assessment Total Assessment is a certain percentage of the fair market value that is determined by local assessors to be the total taxable value of land and additions on the property. | Land | Improvement |
|---|---|---|---|---|
| 2023 | $4,425 | $219,790 | $61,680 | $158,110 |
| 2022 | $5,305 | $219,790 | $61,680 | $158,110 |
| 2021 | $4,854 | $191,430 | $20,560 | $170,870 |
| 2020 | $5,001 | $191,430 | $20,560 | $170,870 |
| 2019 | $5,061 | $184,340 | $20,560 | $163,780 |
| 2018 | $5,082 | $184,340 | $20,560 | $163,780 |
| 2017 | $4,549 | $164,490 | $20,560 | $143,930 |
| 2016 | $4,314 | $155,980 | $20,560 | $135,420 |
| 2015 | $2,416 | $153,140 | $20,560 | $132,580 |
| 2014 | $2,416 | $141,800 | $20,560 | $121,240 |
Agents Affiliated with this Home
-
Karen Hetrick
K
Seller's Agent in 2023
Karen Hetrick
Briggs Freeman Sotheby's Int'l
(214) 914-7034
1 in this area
39 Total Sales
-
Debbie Stallings
D
Buyer's Agent in 2023
Debbie Stallings
OnDemand Realty
(214) 418-3237
1 in this area
34 Total Sales
-

Seller's Agent in 2021
Thomas Garrett
Redfin Corporation
(817) 609-0192
-
C
Buyer's Agent in 2021
Christopher Herron
Herron Realty Group
(214) 810-2016
1 in this area
17 Total Sales
-
Deonn Cole

Seller's Agent in 2020
Deonn Cole
Keller Williams Realty
(972) 740-5387
10 in this area
58 Total Sales
-
Eric Stout

Buyer's Agent in 2020
Eric Stout
Success North Texas Realty
(972) 754-2400
3 in this area
136 Total Sales
Map
Source: North Texas Real Estate Information Systems (NTREIS)
MLS Number: 14331981
APN: 32435500000000047
- 422 Santa fe Trail Unit 12
- 100 Shinoak Valley
- 500 Button Willow Ct
- 209 Cimarron Trail Unit 6
- 322 Cimarron Trail
- 100 Black Rock Ct
- 600 Black Rock Ct
- 415 Pecos Trail
- 240 Harper St
- 615 Stone Canyon Dr
- 622 Stone Canyon Dr
- 701 Canal St
- 9005 Cumberland Dr
- 9000 Cumberland Dr
- 222 Woodson St
- 9902 Tolbert St
- 9404 Blue Jay Way
- 801 Spring Canyon Dr
- 9944 Hennings St
- 262 Jones St
