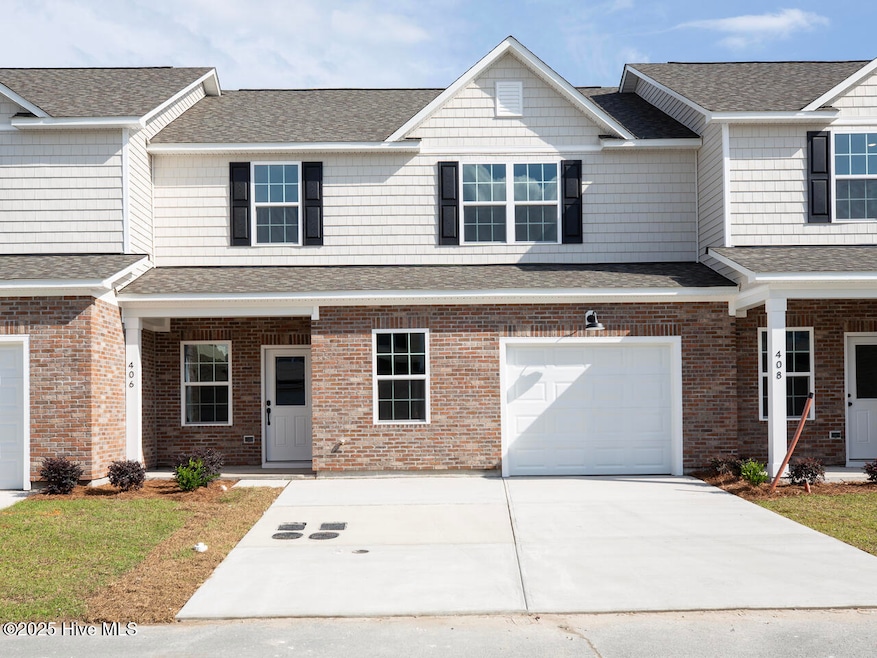
406 Triton Ln Surf City, NC 28445
Highlights
- Clubhouse
- Community Pool
- Kitchen Island
- North Topsail Elementary School Rated 9+
- Covered patio or porch
- Luxury Vinyl Plank Tile Flooring
About This Home
As of June 2025The Roanoke ''A'' is a new-construction, interior unit townhome with an estimated completion date of April 2025. 3 bedroom 2.5 bath plan with an additional office. Master Bath and Guest Bath both feature a 60'' walk-in shower. Tiled bathrooms, LVP common areas, carpet bedrooms. Oversized single car garage with storage area. Open kitchen and living with granite island and full wood cabinets.
Last Buyer's Agent
A Non Member
A Non Member
Townhouse Details
Home Type
- Townhome
Est. Annual Taxes
- $286
Year Built
- Built in 2025
HOA Fees
- $250 Monthly HOA Fees
Home Design
- Brick Exterior Construction
- Slab Foundation
- Wood Frame Construction
- Architectural Shingle Roof
- Vinyl Siding
- Stick Built Home
Interior Spaces
- 2,049 Sq Ft Home
- 2-Story Property
- Combination Dining and Living Room
- Luxury Vinyl Plank Tile Flooring
- Termite Clearance
- Kitchen Island
Bedrooms and Bathrooms
- 3 Bedrooms
Parking
- 2 Car Attached Garage
- Driveway
Schools
- North Topsail Elementary School
- Topsail Middle School
- Topsail High School
Additional Features
- Covered patio or porch
- 1,742 Sq Ft Lot
- Heat Pump System
Listing and Financial Details
- Assessor Parcel Number R05700-007-002-000
Community Details
Overview
- Cams Association, Phone Number (910) 256-2021
- Tritons Village Subdivision
- Maintained Community
Amenities
- Clubhouse
Recreation
- Community Pool
Pet Policy
- Dogs and Cats Allowed
Ownership History
Purchase Details
Home Financials for this Owner
Home Financials are based on the most recent Mortgage that was taken out on this home.Purchase Details
Purchase Details
Similar Homes in the area
Home Values in the Area
Average Home Value in this Area
Purchase History
| Date | Type | Sale Price | Title Company |
|---|---|---|---|
| Warranty Deed | $379,000 | None Listed On Document | |
| Warranty Deed | $379,000 | None Listed On Document | |
| Warranty Deed | $540,000 | None Listed On Document | |
| Deed | -- | -- |
Mortgage History
| Date | Status | Loan Amount | Loan Type |
|---|---|---|---|
| Open | $367,630 | New Conventional | |
| Closed | $367,630 | New Conventional |
Property History
| Date | Event | Price | Change | Sq Ft Price |
|---|---|---|---|---|
| 06/27/2025 06/27/25 | Sold | $379,000 | 0.0% | $185 / Sq Ft |
| 05/20/2025 05/20/25 | Pending | -- | -- | -- |
| 03/07/2025 03/07/25 | For Sale | $379,000 | -- | $185 / Sq Ft |
Tax History Compared to Growth
Tax History
| Year | Tax Paid | Tax Assessment Tax Assessment Total Assessment is a certain percentage of the fair market value that is determined by local assessors to be the total taxable value of land and additions on the property. | Land | Improvement |
|---|---|---|---|---|
| 2024 | $286 | $34,445 | $34,445 | $0 |
| 2023 | $254 | $34,445 | $34,445 | $0 |
| 2022 | $254 | $34,445 | $34,445 | $0 |
| 2021 | $254 | $34,445 | $34,445 | $0 |
| 2020 | $254 | $34,445 | $34,445 | $0 |
| 2019 | $254 | $34,445 | $34,445 | $0 |
| 2018 | $269 | $34,560 | $34,560 | $0 |
| 2017 | $269 | $34,560 | $34,560 | $0 |
| 2016 | $265 | $34,560 | $34,560 | $0 |
| 2015 | $265 | $34,560 | $34,560 | $0 |
| 2014 | $202 | $34,560 | $34,560 | $0 |
| 2013 | -- | $34,560 | $34,560 | $0 |
| 2012 | -- | $34,560 | $34,560 | $0 |
Agents Affiliated with this Home
-
Taylor Fischer
T
Seller's Agent in 2025
Taylor Fischer
Rolina Homes
(804) 516-6290
4 in this area
5 Total Sales
-
Whit Beebe Beebe
W
Seller Co-Listing Agent in 2025
Whit Beebe Beebe
Rolina Homes
(804) 516-6290
5 in this area
37 Total Sales
-
A
Buyer's Agent in 2025
A Non Member
A Non Member
Map
Source: Hive MLS
MLS Number: 100493110
APN: 4235-35-5260-0000
- 412 Triton Ln
- 508 Triton Ln
- 210 Triton Ln
- 208 Triton Ln
- 206 Triton Ln
- 204 Triton Ln
- 202 Triton Ln
- 105 Mesa Ln
- 109 Mesa Ln
- 110 Edgewater Way
- 112 Edgewater Way Unit 57
- 803 Airlie Vista Ln
- 200 Gateway Condos Dr Unit 221
- 200 Gateway Condos Dr Unit 214
- 200 Gateway Condos Dr Unit 243
- 303 Cleat Dr
- 413 Fawn Dr
- 118 S Grassland Rd Unit Th 35
- 114 S Grassland Rd Unit 33
- 125 S Grassland Rd Unit Th 36






