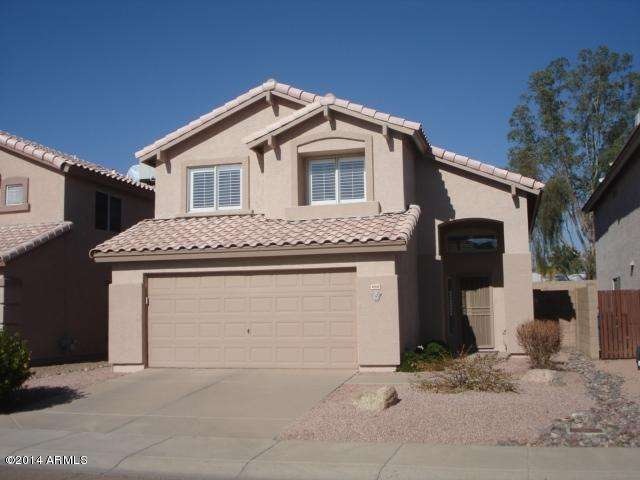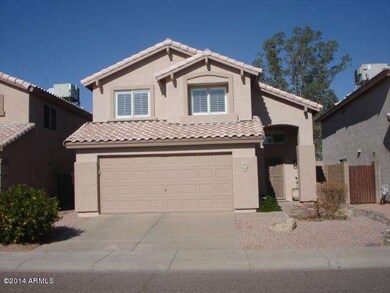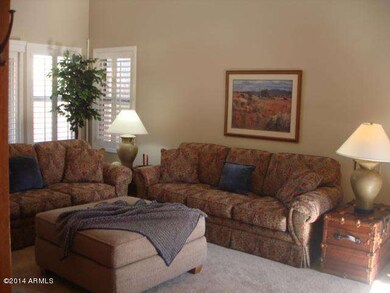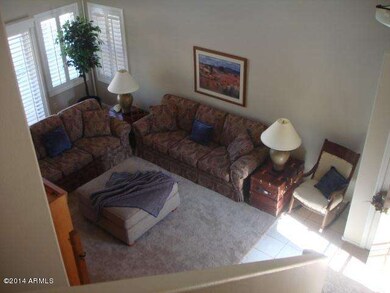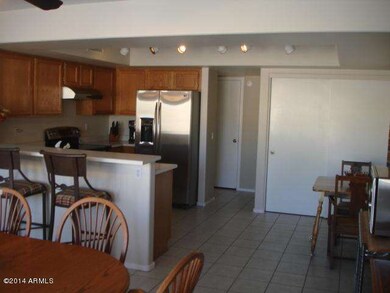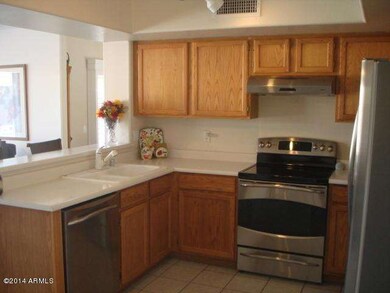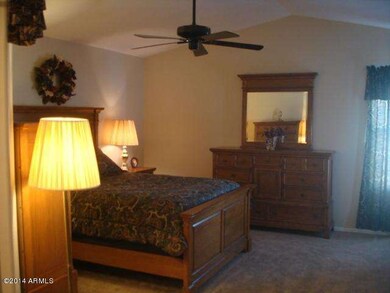
4060 E Meadow Dr Phoenix, AZ 85032
Paradise Valley NeighborhoodHighlights
- Play Pool
- Vaulted Ceiling
- Eat-In Kitchen
- Whispering Wind Academy Rated A-
- Covered patio or porch
- Double Pane Windows
About This Home
As of September 2020Excellent HOME & location. 3 bedroom/2.5 bath home w/play pool.Private yard w/ no neighbors behind. Open kitchen to dining area.SS appliances, breakfast bar,large Pantry.Ceiling fans thru-out, Neutral color carpet w/tile in the walkways & wet areas.Neutral color paint on interior walls. Large master bedroom. Owner has maintained this home very well over the years. Recently painted interior/exterior, Newer A/C unit(16 seer),pool motor,Garbage disposal,toilets,Sunscreens,Garage door opener,Plantation Shutters & the list goes on(see list in Doc. section).N/S exposure. Covered patio.Security Screen on front door, Community offers 2 parks w/playground, volleyball & basketball courts.EZ access to the SR-51 & 101 freeways. Close to Desert Ridge, tons of Restaurants, Shopping & more. PV school.
Last Agent to Sell the Property
West USA Realty License #SA517570000 Listed on: 01/13/2014
Last Buyer's Agent
Ann Miller
Realty ONE Group License #SA562316000
Home Details
Home Type
- Single Family
Est. Annual Taxes
- $1,680
Year Built
- Built in 1994
Lot Details
- 4,400 Sq Ft Lot
- Desert faces the front and back of the property
- Block Wall Fence
- Front and Back Yard Sprinklers
HOA Fees
- $25 Monthly HOA Fees
Parking
- 2 Car Garage
- Garage Door Opener
Home Design
- Wood Frame Construction
- Tile Roof
- Stucco
Interior Spaces
- 1,596 Sq Ft Home
- 2-Story Property
- Vaulted Ceiling
- Ceiling Fan
- Double Pane Windows
- Solar Screens
Kitchen
- Eat-In Kitchen
- Breakfast Bar
Flooring
- Carpet
- Tile
Bedrooms and Bathrooms
- 3 Bedrooms
- Primary Bathroom is a Full Bathroom
- 2.5 Bathrooms
- Dual Vanity Sinks in Primary Bathroom
Outdoor Features
- Play Pool
- Covered patio or porch
Schools
- Foothills Elementary School - Phoenix
- Explorer Middle School
- Paradise Valley High School
Utilities
- Refrigerated Cooling System
- Heating System Uses Natural Gas
- Water Softener
- High Speed Internet
- Cable TV Available
Listing and Financial Details
- Tax Lot 338
- Assessor Parcel Number 215-17-720
Community Details
Overview
- Association fees include ground maintenance
- Snow Property Manage Association, Phone Number (480) 635-1133
- Built by Beazer Homes
- Lane At Bel Esprit Subdivision
Recreation
- Community Playground
Ownership History
Purchase Details
Home Financials for this Owner
Home Financials are based on the most recent Mortgage that was taken out on this home.Purchase Details
Home Financials for this Owner
Home Financials are based on the most recent Mortgage that was taken out on this home.Purchase Details
Home Financials for this Owner
Home Financials are based on the most recent Mortgage that was taken out on this home.Purchase Details
Home Financials for this Owner
Home Financials are based on the most recent Mortgage that was taken out on this home.Purchase Details
Home Financials for this Owner
Home Financials are based on the most recent Mortgage that was taken out on this home.Purchase Details
Home Financials for this Owner
Home Financials are based on the most recent Mortgage that was taken out on this home.Purchase Details
Home Financials for this Owner
Home Financials are based on the most recent Mortgage that was taken out on this home.Purchase Details
Home Financials for this Owner
Home Financials are based on the most recent Mortgage that was taken out on this home.Purchase Details
Purchase Details
Home Financials for this Owner
Home Financials are based on the most recent Mortgage that was taken out on this home.Similar Homes in Phoenix, AZ
Home Values in the Area
Average Home Value in this Area
Purchase History
| Date | Type | Sale Price | Title Company |
|---|---|---|---|
| Warranty Deed | $368,000 | Great American Ttl Agcy Inc | |
| Interfamily Deed Transfer | -- | American Title Service Agenc | |
| Warranty Deed | $246,000 | American Title Service Agenc | |
| Warranty Deed | $186,000 | Stewart Title & Tr Phoenix | |
| Warranty Deed | -- | Capital Title Agency | |
| Warranty Deed | $134,500 | Capital Title Agency Inc | |
| Interfamily Deed Transfer | -- | Capital Title Agency Inc | |
| Interfamily Deed Transfer | -- | Capital Title Agency | |
| Interfamily Deed Transfer | -- | -- | |
| Warranty Deed | $102,602 | Lawyers Title | |
| Warranty Deed | -- | Lawyers Title |
Mortgage History
| Date | Status | Loan Amount | Loan Type |
|---|---|---|---|
| Open | $349,600 | New Conventional | |
| Previous Owner | $238,411 | FHA | |
| Previous Owner | $241,544 | FHA | |
| Previous Owner | $241,544 | FHA | |
| Previous Owner | $113,906 | New Conventional | |
| Previous Owner | $100,000 | Credit Line Revolving | |
| Previous Owner | $136,000 | New Conventional | |
| Previous Owner | $118,700 | No Value Available | |
| Previous Owner | $118,700 | New Conventional | |
| Previous Owner | $70,000 | No Value Available | |
| Previous Owner | $71,300 | New Conventional |
Property History
| Date | Event | Price | Change | Sq Ft Price |
|---|---|---|---|---|
| 05/20/2023 05/20/23 | Off Market | $368,000 | -- | -- |
| 09/11/2020 09/11/20 | Sold | $368,000 | +0.8% | $231 / Sq Ft |
| 07/26/2020 07/26/20 | Pending | -- | -- | -- |
| 07/23/2020 07/23/20 | For Sale | $365,000 | +48.4% | $229 / Sq Ft |
| 03/20/2014 03/20/14 | Sold | $246,000 | -0.6% | $154 / Sq Ft |
| 02/04/2014 02/04/14 | Price Changed | $247,500 | -1.0% | $155 / Sq Ft |
| 01/13/2014 01/13/14 | For Sale | $250,000 | -- | $157 / Sq Ft |
Tax History Compared to Growth
Tax History
| Year | Tax Paid | Tax Assessment Tax Assessment Total Assessment is a certain percentage of the fair market value that is determined by local assessors to be the total taxable value of land and additions on the property. | Land | Improvement |
|---|---|---|---|---|
| 2025 | $2,029 | $24,048 | -- | -- |
| 2024 | $1,983 | $22,902 | -- | -- |
| 2023 | $1,983 | $37,560 | $7,510 | $30,050 |
| 2022 | $1,964 | $28,620 | $5,720 | $22,900 |
| 2021 | $1,997 | $26,370 | $5,270 | $21,100 |
| 2020 | $1,928 | $24,730 | $4,940 | $19,790 |
| 2019 | $1,937 | $23,180 | $4,630 | $18,550 |
| 2018 | $1,866 | $21,500 | $4,300 | $17,200 |
| 2017 | $1,782 | $19,900 | $3,980 | $15,920 |
| 2016 | $1,754 | $18,050 | $3,610 | $14,440 |
| 2015 | $1,627 | $17,260 | $3,450 | $13,810 |
Agents Affiliated with this Home
-
J
Seller's Agent in 2020
Jason Mitchell
Jason Mitchell Real Estate
-
Kathleen Marske

Seller Co-Listing Agent in 2020
Kathleen Marske
My Home Group
(480) 776-4273
2 in this area
37 Total Sales
-
Z
Buyer's Agent in 2020
Zachary Meyer
Russ Lyon Sotheby's International Realty
-
Vince Zerilli

Seller's Agent in 2014
Vince Zerilli
West USA Realty
(602) 363-6207
11 in this area
95 Total Sales
-
A
Buyer's Agent in 2014
Ann Miller
Realty One Group
Map
Source: Arizona Regional Multiple Listing Service (ARMLS)
MLS Number: 5053317
APN: 215-17-720
- 4034 E Anderson Dr
- 17851 N 40th St
- 18002 N 41st St Unit 2
- 4365 E Anderson Dr
- 4387 E Hartford Ave
- 17842 N 43rd St
- 17602 N 36th St
- 16423 N 41st Place
- 3556 E Angela Dr
- 3556 E Helena Dr
- 4257 E Marino Dr
- 18239 N 40th St Unit 122
- 4446 E Woodridge Dr
- 17648 N 35th Way
- 17027 N 45th St
- 18227 N 40th Place
- 18079 N Villa Rita Dr
- 18212 N 43rd Place
- 16224 N 43rd St
- 4333 E Desert Cactus St
