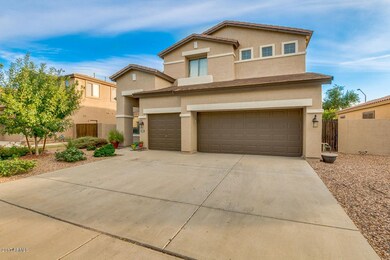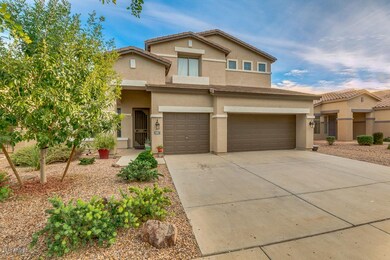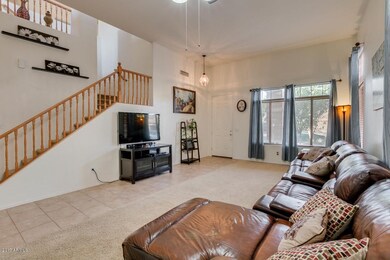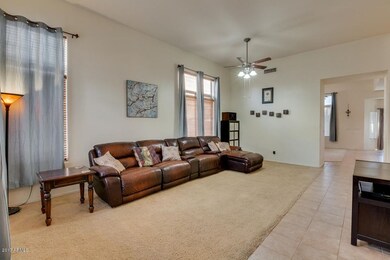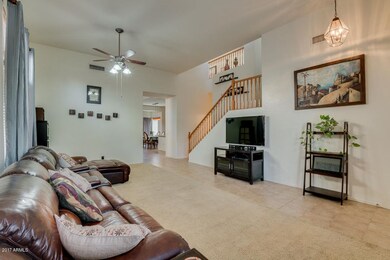
4061 E Carriage Way Gilbert, AZ 85297
Power Ranch NeighborhoodHighlights
- Heated Spa
- 0.18 Acre Lot
- Community Lake
- Power Ranch Elementary School Rated A-
- Mountain View
- Clubhouse
About This Home
As of November 2024Located in the award winning community of Power Ranch in Gilbert, this bright, spacious two story home features a desirable and hard to find downstairs master suite with bay window, separate shower and tub, double sinks and a large walk in closet. Three additional bedrooms and a large loft area upstairs. Large porcelain tile used in all the right places. Tall ceilings, an open kitchen with island, pantry, R/O water filtration system, and gas range with plenty of cabinet storage and counter space all open to the living room with a corner gas log fireplace. Unobstructed scenic views of the San Tan mountains. Insulated and extended 3 car garage. The Power Ranch community features two swimming pools, hot tubs, club houses, two lakes, soccer fields, basketball courts and miles of trails.
Last Agent to Sell the Property
Home Key Realty License #BR544711000 Listed on: 11/16/2017
Home Details
Home Type
- Single Family
Est. Annual Taxes
- $2,197
Year Built
- Built in 2003
Lot Details
- 7,799 Sq Ft Lot
- Block Wall Fence
- Front and Back Yard Sprinklers
- Sprinklers on Timer
Parking
- 3 Car Garage
- Garage Door Opener
Home Design
- Wood Frame Construction
- Tile Roof
- Stucco
Interior Spaces
- 2,902 Sq Ft Home
- 2-Story Property
- Ceiling height of 9 feet or more
- Gas Fireplace
- Double Pane Windows
- Mountain Views
Kitchen
- Eat-In Kitchen
- Breakfast Bar
- Built-In Microwave
- Dishwasher
- Kitchen Island
Flooring
- Carpet
- Tile
Bedrooms and Bathrooms
- 4 Bedrooms
- Primary Bedroom on Main
- Walk-In Closet
- Primary Bathroom is a Full Bathroom
- 2.5 Bathrooms
- Dual Vanity Sinks in Primary Bathroom
- Bathtub With Separate Shower Stall
Laundry
- Laundry in unit
- Washer and Dryer Hookup
Pool
- Heated Spa
- Heated Pool
Outdoor Features
- Covered patio or porch
Schools
- Power Ranch Elementary School
- Sossaman Middle School
- Higley High School
Utilities
- Refrigerated Cooling System
- Heating System Uses Natural Gas
- Water Filtration System
- High Speed Internet
- Cable TV Available
Listing and Financial Details
- Tax Lot 241
- Assessor Parcel Number 313-02-603
Community Details
Overview
- Property has a Home Owners Association
- Power Ranch HOA, Phone Number (480) 988-0960
- Built by Meritage
- Power Ranch Subdivision
- Community Lake
Amenities
- Clubhouse
- Recreation Room
Recreation
- Tennis Courts
- Community Playground
- Heated Community Pool
- Community Spa
- Bike Trail
Ownership History
Purchase Details
Home Financials for this Owner
Home Financials are based on the most recent Mortgage that was taken out on this home.Purchase Details
Home Financials for this Owner
Home Financials are based on the most recent Mortgage that was taken out on this home.Purchase Details
Home Financials for this Owner
Home Financials are based on the most recent Mortgage that was taken out on this home.Purchase Details
Home Financials for this Owner
Home Financials are based on the most recent Mortgage that was taken out on this home.Similar Homes in Gilbert, AZ
Home Values in the Area
Average Home Value in this Area
Purchase History
| Date | Type | Sale Price | Title Company |
|---|---|---|---|
| Warranty Deed | $610,000 | Security Title Agency | |
| Warranty Deed | $315,000 | Magnus Title Agency Llc | |
| Warranty Deed | $190,000 | American Title Service Agenc | |
| Special Warranty Deed | $239,025 | Stewart Title & Trust Of Pho | |
| Special Warranty Deed | -- | Stewart Title & Trust Of Pho |
Mortgage History
| Date | Status | Loan Amount | Loan Type |
|---|---|---|---|
| Open | $410,000 | New Conventional | |
| Previous Owner | $150,000 | Credit Line Revolving | |
| Previous Owner | $318,323 | VA | |
| Previous Owner | $325,395 | VA | |
| Previous Owner | $235,000 | New Conventional | |
| Previous Owner | $10,000 | Credit Line Revolving | |
| Previous Owner | $187,475 | FHA | |
| Previous Owner | $133,845 | Credit Line Revolving | |
| Previous Owner | $100,000 | Credit Line Revolving | |
| Previous Owner | $191,220 | Stand Alone First |
Property History
| Date | Event | Price | Change | Sq Ft Price |
|---|---|---|---|---|
| 11/25/2024 11/25/24 | Sold | $610,000 | -1.6% | $210 / Sq Ft |
| 10/11/2024 10/11/24 | Price Changed | $619,999 | -0.8% | $214 / Sq Ft |
| 09/02/2024 09/02/24 | For Sale | $625,000 | 0.0% | $215 / Sq Ft |
| 08/23/2024 08/23/24 | Off Market | $625,000 | -- | -- |
| 08/16/2024 08/16/24 | Price Changed | $625,000 | -3.8% | $215 / Sq Ft |
| 07/06/2024 07/06/24 | For Sale | $649,900 | +106.3% | $224 / Sq Ft |
| 12/19/2017 12/19/17 | Sold | $315,000 | -4.5% | $109 / Sq Ft |
| 11/25/2017 11/25/17 | Pending | -- | -- | -- |
| 11/16/2017 11/16/17 | For Sale | $330,000 | -- | $114 / Sq Ft |
Tax History Compared to Growth
Tax History
| Year | Tax Paid | Tax Assessment Tax Assessment Total Assessment is a certain percentage of the fair market value that is determined by local assessors to be the total taxable value of land and additions on the property. | Land | Improvement |
|---|---|---|---|---|
| 2025 | $2,424 | $30,629 | -- | -- |
| 2024 | $2,432 | $29,170 | -- | -- |
| 2023 | $2,432 | $45,150 | $9,030 | $36,120 |
| 2022 | $2,323 | $34,000 | $6,800 | $27,200 |
| 2021 | $2,394 | $31,670 | $6,330 | $25,340 |
| 2020 | $2,440 | $29,780 | $5,950 | $23,830 |
| 2019 | $2,363 | $26,980 | $5,390 | $21,590 |
| 2018 | $2,279 | $25,550 | $5,110 | $20,440 |
| 2017 | $2,197 | $24,070 | $4,810 | $19,260 |
| 2016 | $2,236 | $23,820 | $4,760 | $19,060 |
| 2015 | $1,950 | $23,880 | $4,770 | $19,110 |
Agents Affiliated with this Home
-
D
Seller's Agent in 2024
Dawn Forkenbrock
Real Broker
-
D
Buyer's Agent in 2024
Deborah Duvall
Realty One Group
-
S
Seller's Agent in 2017
Sheryl Robinson
Home Key Realty
-
C
Buyer's Agent in 2017
Connie Brown
HomeSmart
Map
Source: Arizona Regional Multiple Listing Service (ARMLS)
MLS Number: 5688575
APN: 313-02-603
- 3961 E Thornton Ave
- 3891 E Simpson Rd
- 4323 E Reins Rd
- 5041 S Barley Ct
- 4564 S Maverick Ct
- 4335 E Walnut Rd
- 3784 E Simpson Ct
- 3866 E Latham Way
- 4083 E Rustler Way
- 3807 E Latham Ct
- 4229 E Nightingale Ln
- 3777 E Latham Ct
- 4906 S Verbena Ave
- 3871 E Ironhorse Rd
- 4932 S Verbena Ave
- 4497 E Carriage Way
- 4494 E Reins Rd
- 3675 E Strawberry Dr
- 4455 E Marshall Ave
- 4507 E Lantern Place

