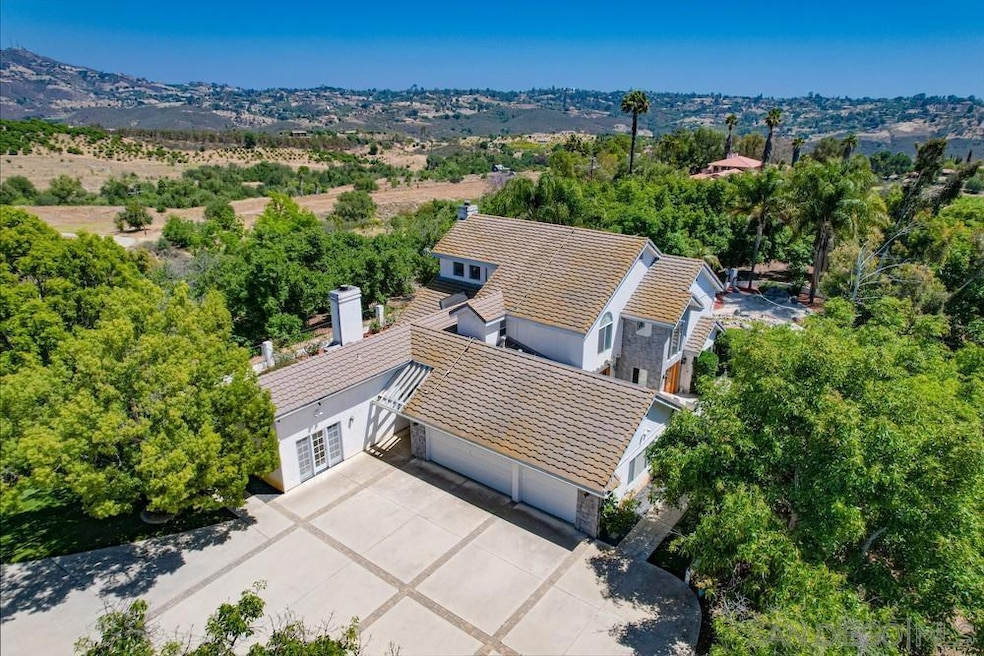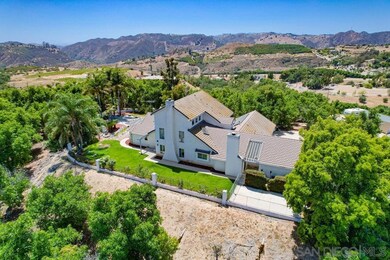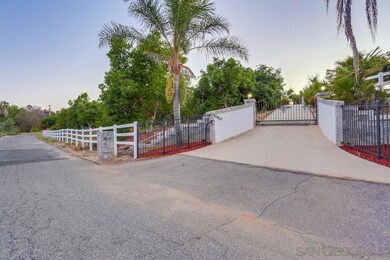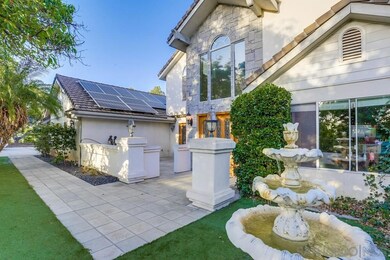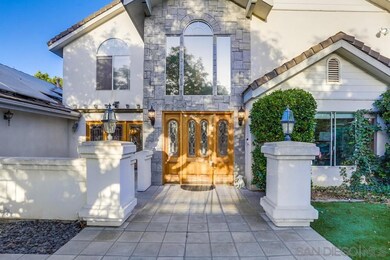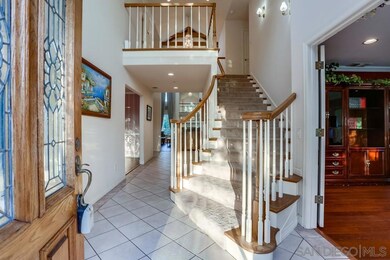
40620 Via Ranchitos Fallbrook, CA 92028
Highlights
- In Ground Spa
- Solar Power System
- Orchard Views
- RV Access or Parking
- 5.46 Acre Lot
- Family Room with Fireplace
About This Home
As of October 2022*****Just Reduced!***** Welcome to your beautiful home in the country. This well maintained two-story home with VIEWS is situated on a large gated 5.46 acre lot located in the rolling hills of Fallbrook. The property is surrounded by a mature avocado grove with nearly 200 trees. This amazing residence features formal living with owned solar, two cozy fireplaces, central AC, high speed internet via wireless 5G and durable flooring throughout the main living areas of the home. High ceilings and large windows bask the home in an abundance of natural light. A beautifully appointed kitchen featuring granite countertops, stainless steel appliances, recessed lighting, and soft grey cabinetry with an island with breakfast counter seating that opens to the family room. There is a spacious primary suite on the ground level offering a walk-in closet and its own en-suite bathroom with dual sinks, a jetted tub, and walk-in shower. As an added bonus, there is a second bedroom with an en suite bathroom on the ground level with its own private entrance that could be used for guest quarters. There are two Junior suites located upstairs. Outdoor living extends to a large backyard featuring thoughtfully designed hardscape including a courtyard, covered patio, pond, spa, dog run, and mature landscaping. Plenty of room for boat or RV parking and an attached three-car garage. Just minutes away from great schools, shopping, dining, golf amenities, Interstate 15 and Highway 76, plus so much more. Don’t let this opportunity pass you by!
Last Agent to Sell the Property
Jeremy Beauvarlet
Redfin Corporation License #01390722 Listed on: 06/02/2022

Home Details
Home Type
- Single Family
Est. Annual Taxes
- $10,934
Year Built
- Built in 1993
Lot Details
- 5.46 Acre Lot
- Gated Home
- Wrought Iron Fence
- Partially Fenced Property
- Vinyl Fence
- Fence is in average condition
- Gentle Sloping Lot
- Sprinklers on Timer
- Property is zoned R-1:SINGLE
Parking
- 3 Car Attached Garage
- Side Facing Garage
- Two Garage Doors
- Garage Door Opener
- Driveway
- RV Access or Parking
Property Views
- Orchard Views
- Mountain Views
Home Design
- Concrete Roof
- Stone Veneer
Interior Spaces
- 3,322 Sq Ft Home
- 2-Story Property
- Wet Bar
- Central Vacuum
- Bar
- Chair Railings
- Crown Molding
- Beamed Ceilings
- Cathedral Ceiling
- Ceiling Fan
- Recessed Lighting
- Wood Burning Fireplace
- Fireplace Features Blower Fan
- Propane Fireplace
- Formal Entry
- Family Room with Fireplace
- 2 Fireplaces
- Family Room Off Kitchen
- Living Room with Fireplace
- Formal Dining Room
- Home Office
- Utility Room
- Interior Storage Closet
- Pull Down Stairs to Attic
- Fire Sprinkler System
Kitchen
- Self-Cleaning Convection Oven
- Propane Range
- Warming Drawer
- <<microwave>>
- Ice Maker
- Dishwasher
- Kitchen Island
- Granite Countertops
- Disposal
Flooring
- Wood
- Carpet
- Ceramic Tile
- Vinyl
Bedrooms and Bathrooms
- 4 Bedrooms
- Primary Bedroom on Main
- Walk-In Closet
- Low Flow Toliet
- <<tubWithShowerToken>>
- Shower Only
Laundry
- Laundry Room
- Washer and Propane Dryer Hookup
Pool
- In Ground Spa
- Pool Equipment or Cover
Utilities
- ENERGY STAR Qualified Air Conditioning
- Vented Exhaust Fan
- Separate Water Meter
- Water Filtration System
- Septic System
Additional Features
- Solar Power System
- Shed
Listing and Financial Details
- Assessor Parcel Number 102-180-77-00
Ownership History
Purchase Details
Home Financials for this Owner
Home Financials are based on the most recent Mortgage that was taken out on this home.Purchase Details
Purchase Details
Home Financials for this Owner
Home Financials are based on the most recent Mortgage that was taken out on this home.Purchase Details
Similar Homes in Fallbrook, CA
Home Values in the Area
Average Home Value in this Area
Purchase History
| Date | Type | Sale Price | Title Company |
|---|---|---|---|
| Grant Deed | $1,065,000 | First American Title | |
| Grant Deed | $140,000 | Fidelity National Title | |
| Grant Deed | $629,500 | Fidelity National Title Co | |
| Interfamily Deed Transfer | -- | -- |
Mortgage History
| Date | Status | Loan Amount | Loan Type |
|---|---|---|---|
| Open | $852,000 | New Conventional | |
| Previous Owner | $55,950 | Credit Line Revolving | |
| Previous Owner | $574,000 | New Conventional | |
| Previous Owner | $574,810 | FHA | |
| Previous Owner | $572,191 | FHA |
Property History
| Date | Event | Price | Change | Sq Ft Price |
|---|---|---|---|---|
| 07/09/2025 07/09/25 | For Sale | $1,277,000 | +19.9% | $384 / Sq Ft |
| 10/07/2022 10/07/22 | Sold | $1,065,000 | -3.1% | $321 / Sq Ft |
| 09/09/2022 09/09/22 | Pending | -- | -- | -- |
| 07/05/2022 07/05/22 | Price Changed | $1,099,000 | -4.4% | $331 / Sq Ft |
| 06/02/2022 06/02/22 | For Sale | $1,150,000 | +82.7% | $346 / Sq Ft |
| 02/13/2015 02/13/15 | Sold | $629,500 | 0.0% | $189 / Sq Ft |
| 01/06/2015 01/06/15 | Pending | -- | -- | -- |
| 11/11/2014 11/11/14 | For Sale | $629,500 | -- | $189 / Sq Ft |
Tax History Compared to Growth
Tax History
| Year | Tax Paid | Tax Assessment Tax Assessment Total Assessment is a certain percentage of the fair market value that is determined by local assessors to be the total taxable value of land and additions on the property. | Land | Improvement |
|---|---|---|---|---|
| 2024 | $10,934 | $1,019,383 | $559,641 | $459,742 |
| 2023 | $11,353 | $712,919 | $262,517 | $450,402 |
| 2022 | $7,788 | $712,919 | $262,517 | $450,402 |
| 2021 | $7,529 | $698,941 | $257,370 | $441,571 |
| 2020 | $7,588 | $691,775 | $254,731 | $437,044 |
| 2019 | $7,436 | $678,212 | $249,737 | $428,475 |
| 2018 | $7,324 | $664,915 | $244,841 | $420,074 |
| 2017 | $7,181 | $651,879 | $240,041 | $411,838 |
| 2016 | $7,005 | $639,098 | $235,335 | $403,763 |
| 2015 | $6,510 | $593,875 | $218,683 | $375,192 |
| 2014 | $6,388 | $582,243 | $214,400 | $367,843 |
Agents Affiliated with this Home
-
Sebastian Valente

Seller's Agent in 2025
Sebastian Valente
RE/MAX
(951) 370-1277
35 Total Sales
-
J
Seller's Agent in 2022
Jeremy Beauvarlet
Redfin Corporation
-
Lawrence Plavala
L
Buyer's Agent in 2022
Lawrence Plavala
Charter Real Estate
(909) 215-9595
13 Total Sales
-
Ken Follis

Seller's Agent in 2015
Ken Follis
Compass
(760) 803-6235
128 Total Sales
-
K
Seller Co-Listing Agent in 2015
Kim Carlson
Berkshire Hathaway HomeService
-
E
Buyer's Agent in 2015
Eugene Gelphman
Heritage Realty
Map
Source: San Diego MLS
MLS Number: 220013716
APN: 102-180-77
- 40745 Via Ranchitos
- 41850 Via Del Gavilan
- 0 Vía Panorama Unit NDP2505391
- 40468 Rock Mountain Dr
- 4241 Via el Dorado
- 0 Vista Del Rio Unit NDP2501772
- 1917 Santa Margarita Dr
- 1010 Willowcreek Ln
- 2021 Willow Glen Rd
- 1541 Santa Margarita Dr
- 1524 Zutano Ln
- 0 El Coyote Run Unit Pm02721 Par 1
- 00 El Coyote Run Unit Pm02721
- 2103 Margarita Glen
- 2247 Margarita Glen
- 0 Knoll Park Ln Unit 250029848
- 45000 Rancho Fallbrook Rd
- 3018 Red Mountain Heights Dr
- 1177 Estee Ct
- 1001 Riverview Dr
