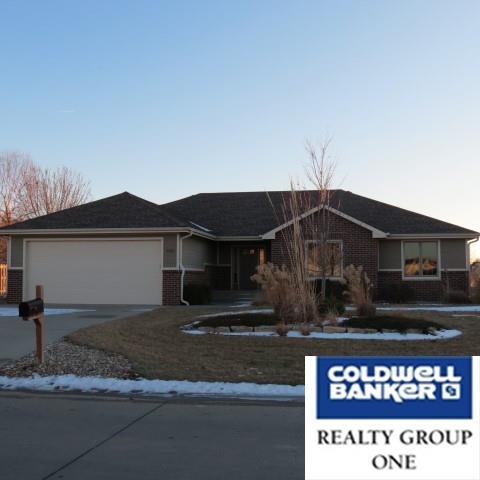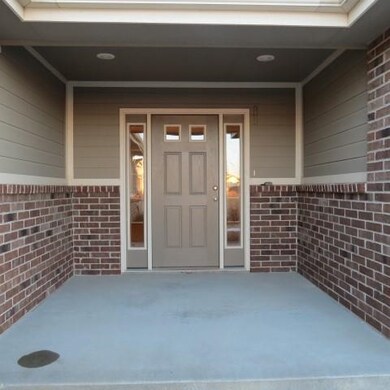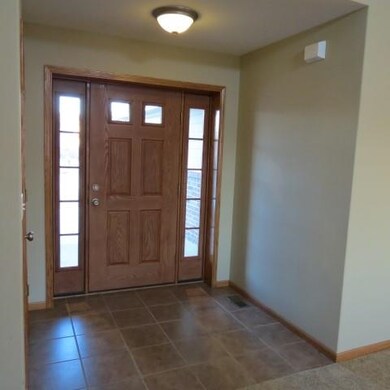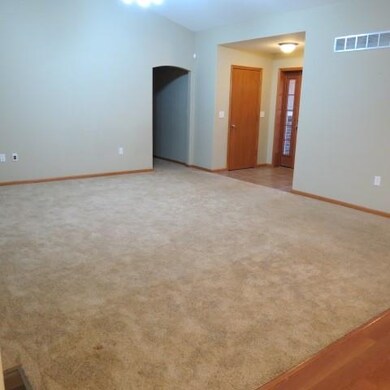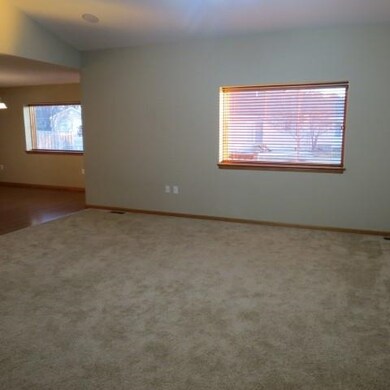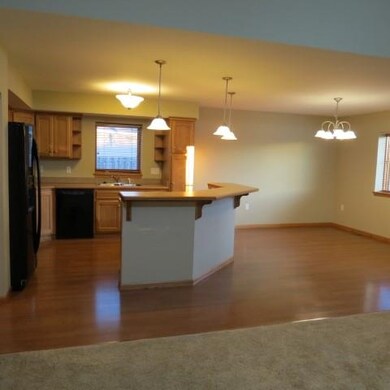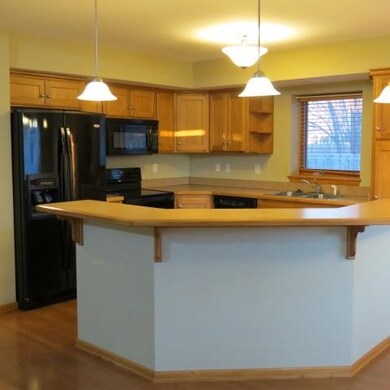
4063 Bald Eagle Dr Manhattan, KS 66502
Highlights
- Vaulted Ceiling
- Ranch Style House
- <<bathWSpaHydroMassageTubToken>>
- Woodrow Wilson Elementary School Rated A-
- Wood Flooring
- 2 Car Attached Garage
About This Home
As of August 2021This four bedroom, three bath home is ICF (Insulating Concrete Form) constructed. There are many advantages to an ICF home including significant energy savings, severe weather resistance, insect resistant, and environmentally friendly. Arched doorways, custom wood cabinets, wood blinds, tiled bathroom floors. and updated lighting are attractive features. The yard is established with an irrigation system and landscaping with perennial plants. This home also has a covered deck and great curb appeal. All in all, the best value on the market today.
Last Agent to Sell the Property
Kelly Adams
Coldwell Banker Real Estate Advisors License #BR00045789 Listed on: 01/14/2015

Last Buyer's Agent
Laurie Stock
ERA Great American Realty License #SP00232782
Home Details
Home Type
- Single Family
Est. Annual Taxes
- $2,855
Year Built
- Built in 2006
Lot Details
- 0.26 Acre Lot
- Sprinkler System
HOA Fees
- $15 Monthly HOA Fees
Home Design
- Ranch Style House
- Brick Exterior Construction
- Asphalt Roof
- Wood Siding
Interior Spaces
- 3,276 Sq Ft Home
- Wired For Data
- Vaulted Ceiling
- Ceiling Fan
- Home Security System
Kitchen
- Eat-In Kitchen
- Oven or Range
- Recirculated Exhaust Fan
- <<microwave>>
- Dishwasher
- Kitchen Island
Flooring
- Wood
- Carpet
- Ceramic Tile
Bedrooms and Bathrooms
- 4 Bedrooms | 3 Main Level Bedrooms
- Walk-In Closet
- 3 Full Bathrooms
- <<bathWSpaHydroMassageTubToken>>
Finished Basement
- Basement Fills Entire Space Under The House
- 1 Bathroom in Basement
- 1 Bedroom in Basement
- Basement Window Egress
Parking
- 2 Car Attached Garage
- Automatic Garage Door Opener
- Garage Door Opener
- Driveway
Outdoor Features
- Covered Deck
Utilities
- Forced Air Heating and Cooling System
- Rural Water
Community Details
Recreation
- Community Playground
- Trails
Ownership History
Purchase Details
Home Financials for this Owner
Home Financials are based on the most recent Mortgage that was taken out on this home.Purchase Details
Home Financials for this Owner
Home Financials are based on the most recent Mortgage that was taken out on this home.Purchase Details
Home Financials for this Owner
Home Financials are based on the most recent Mortgage that was taken out on this home.Similar Homes in Manhattan, KS
Home Values in the Area
Average Home Value in this Area
Purchase History
| Date | Type | Sale Price | Title Company |
|---|---|---|---|
| Warranty Deed | -- | None Available | |
| Warranty Deed | -- | None Available | |
| Warranty Deed | -- | None Available |
Mortgage History
| Date | Status | Loan Amount | Loan Type |
|---|---|---|---|
| Previous Owner | $227,240 | No Value Available | |
| Previous Owner | $187,900 | New Conventional | |
| Previous Owner | $184,000 | Unknown | |
| Previous Owner | $128,000 | Unknown |
Property History
| Date | Event | Price | Change | Sq Ft Price |
|---|---|---|---|---|
| 05/26/2025 05/26/25 | Pending | -- | -- | -- |
| 05/23/2025 05/23/25 | For Sale | $375,000 | +30.4% | $106 / Sq Ft |
| 08/16/2021 08/16/21 | Sold | -- | -- | -- |
| 07/01/2021 07/01/21 | Pending | -- | -- | -- |
| 06/29/2021 06/29/21 | For Sale | $287,500 | +19.8% | $81 / Sq Ft |
| 04/10/2015 04/10/15 | Sold | -- | -- | -- |
| 03/06/2015 03/06/15 | Pending | -- | -- | -- |
| 01/14/2015 01/14/15 | For Sale | $239,900 | -- | $73 / Sq Ft |
Tax History Compared to Growth
Tax History
| Year | Tax Paid | Tax Assessment Tax Assessment Total Assessment is a certain percentage of the fair market value that is determined by local assessors to be the total taxable value of land and additions on the property. | Land | Improvement |
|---|---|---|---|---|
| 2024 | $52 | $41,623 | $3,750 | $37,873 |
| 2023 | $5,380 | $40,641 | $3,698 | $36,943 |
| 2022 | $4,217 | $35,650 | $3,657 | $31,993 |
| 2021 | $4,217 | $29,162 | $3,519 | $25,643 |
| 2020 | $4,217 | $28,988 | $3,519 | $25,469 |
| 2019 | $4,354 | $29,519 | $3,381 | $26,138 |
| 2018 | $4,166 | $29,490 | $3,126 | $26,364 |
| 2017 | $4,045 | $28,520 | $2,843 | $25,677 |
| 2016 | $3,963 | $27,827 | $2,708 | $25,119 |
| 2015 | -- | $31,855 | $2,947 | $28,908 |
| 2014 | -- | $31,660 | $3,097 | $28,563 |
Agents Affiliated with this Home
-
Jolene Roberts

Seller's Agent in 2025
Jolene Roberts
Sells MHK
(785) 477-8330
150 Total Sales
-
Bill Disberger

Seller's Agent in 2021
Bill Disberger
Crossroads Real Estate & Auction LLC
(620) 921-5642
100 Total Sales
-
K
Seller's Agent in 2015
Kelly Adams
Coldwell Banker Real Estate Advisors
-
L
Buyer's Agent in 2015
Laurie Stock
ERA Great American Realty
Map
Source: Flint Hills Association of REALTORS®
MLS Number: FHR65950
APN: 312-10-0-20-06-023.00-0
- 8629 Eagles Landing Cir
- 4025 Bald Eagle Dr
- 8601 Eagle's Landing Dr
- 8514 Golden Eagle Ct
- 4388 Aspen Dr
- 4319 Aspen Dr
- 6125 Brookes Way
- 9104 Llara Cir
- 8692 Kinzie Jo's Way
- 8727 Kinzie Jo's Way
- 8437 Chrissy Landing
- 0000 Tuttle Creek Blvd
- 4495 Periwinkle Dr
- 8550 William Dr
- 8392 Zacs Ct
- 4105 Tyler Ct
- 4633 Sunflower Slope Dr
- 8856 Berber Cir
- 4635 Pierce Dr
- 4876 Nature Ave
