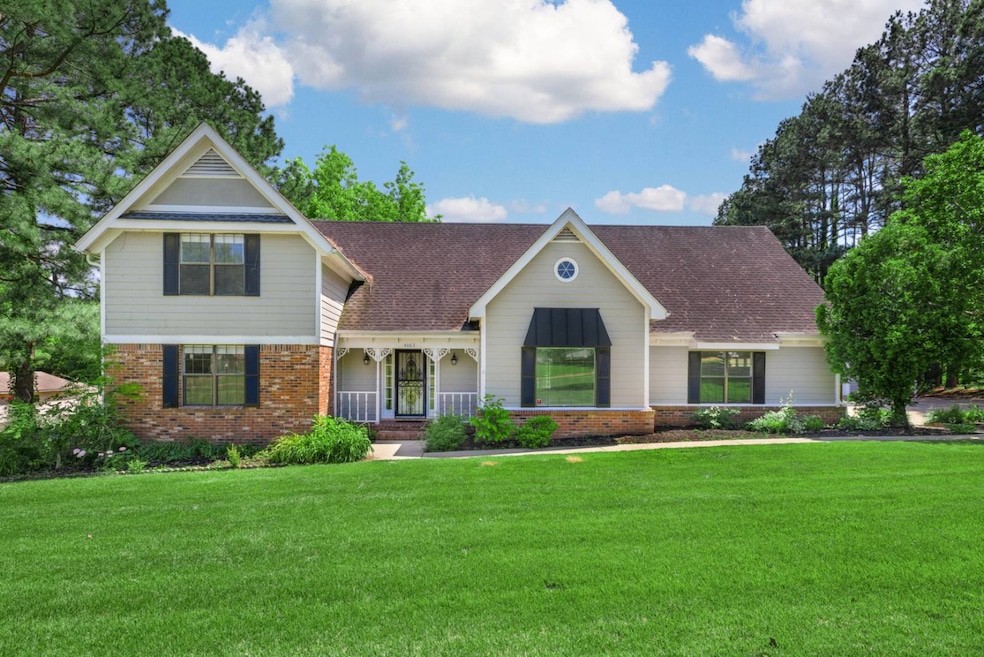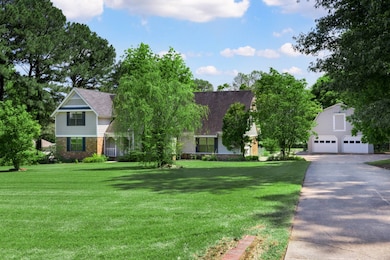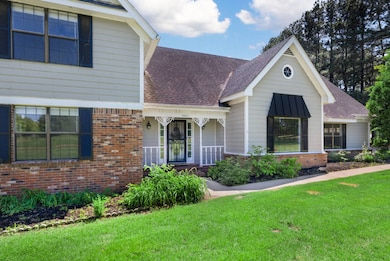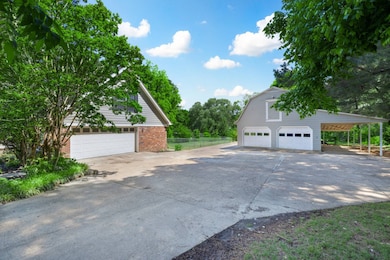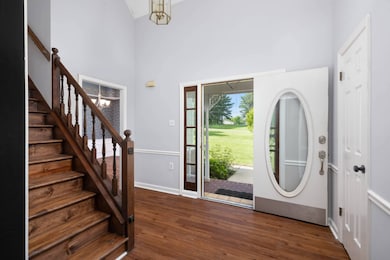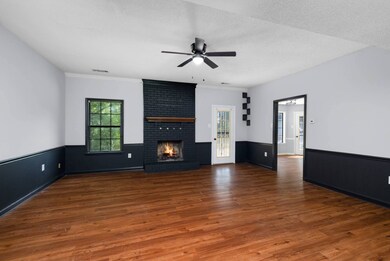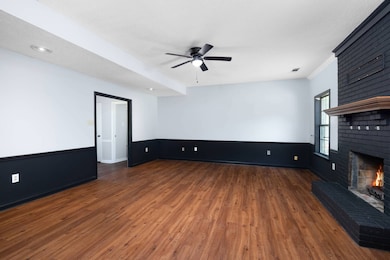
4063 Isom Cove Millington, TN 38053
Estimated payment $2,293/month
Total Views
1,223
3
Beds
2.5
Baths
--
Sq Ft
--
Price per Sq Ft
Highlights
- Hot Property
- Main Floor Primary Bedroom
- Breakfast Room
- Deck
- 1 Fireplace
- Separate Outdoor Workshop
About This Home
This is a beautiful 3 bedroom, 2.5 bathrooms on 2 acres. it has a fenced back yard, 2 bay attached garage, 2 bay detached workshop with a media room above detached workshop. All appliances stay, except washer and dryer.
Home Details
Home Type
- Single Family
Est. Annual Taxes
- $2,094
Year Built
- Built in 1986
Lot Details
- 2 Acre Lot
- Cul-De-Sac
- Fenced
- Landscaped with Trees
Parking
- 2 Car Attached Garage
- Driveway
Interior Spaces
- 2-Story Property
- 1 Fireplace
- Living Room
- Breakfast Room
- Laundry Room
Kitchen
- Oven
- Microwave
- Dishwasher
Flooring
- Laminate
- Tile
Bedrooms and Bathrooms
- 3 Bedrooms
- Primary Bedroom on Main
- En-Suite Primary Bedroom
Outdoor Features
- Deck
- Separate Outdoor Workshop
Utilities
- Central Air
- Water Heater
Map
Create a Home Valuation Report for This Property
The Home Valuation Report is an in-depth analysis detailing your home's value as well as a comparison with similar homes in the area
Home Values in the Area
Average Home Value in this Area
Tax History
| Year | Tax Paid | Tax Assessment Tax Assessment Total Assessment is a certain percentage of the fair market value that is determined by local assessors to be the total taxable value of land and additions on the property. | Land | Improvement |
|---|---|---|---|---|
| 2025 | $2,094 | $90,525 | $11,000 | $79,525 |
| 2024 | $5,071 | $74,800 | $9,475 | $65,325 |
| 2023 | $3,583 | $74,800 | $9,475 | $65,325 |
| 2022 | $3,583 | $74,800 | $9,475 | $65,325 |
| 2021 | $3,628 | $74,800 | $9,475 | $65,325 |
| 2020 | $2,733 | $48,975 | $9,475 | $39,500 |
| 2019 | $1,499 | $48,975 | $9,475 | $39,500 |
| 2018 | $1,983 | $48,975 | $9,475 | $39,500 |
| 2017 | $2,762 | $48,975 | $9,475 | $39,500 |
| 2016 | $2,617 | $44,350 | $0 | $0 |
| 2014 | $1,938 | $44,350 | $0 | $0 |
Source: Public Records
Property History
| Date | Event | Price | Change | Sq Ft Price |
|---|---|---|---|---|
| 05/26/2025 05/26/25 | For Sale | $399,000 | +33.0% | -- |
| 09/01/2020 09/01/20 | Sold | $300,000 | +1.7% | $115 / Sq Ft |
| 07/08/2020 07/08/20 | Pending | -- | -- | -- |
| 07/02/2020 07/02/20 | Price Changed | $294,975 | 0.0% | $113 / Sq Ft |
| 06/29/2020 06/29/20 | Price Changed | $295,000 | -1.3% | $113 / Sq Ft |
| 06/18/2020 06/18/20 | For Sale | $299,000 | 0.0% | $115 / Sq Ft |
| 06/18/2020 06/18/20 | Price Changed | $299,000 | -0.3% | $115 / Sq Ft |
| 06/14/2020 06/14/20 | Off Market | $300,000 | -- | -- |
| 06/12/2020 06/12/20 | For Sale | $310,000 | +56.6% | $119 / Sq Ft |
| 04/24/2015 04/24/15 | Sold | $198,000 | -7.5% | $76 / Sq Ft |
| 03/20/2015 03/20/15 | Pending | -- | -- | -- |
| 10/14/2014 10/14/14 | For Sale | $214,000 | -- | $82 / Sq Ft |
Source: My State MLS
Purchase History
| Date | Type | Sale Price | Title Company |
|---|---|---|---|
| Warranty Deed | $300,000 | Edco Ttl & Closing Svcs Inc | |
| Warranty Deed | $198,000 | None Available | |
| Special Warranty Deed | -- | None Available | |
| Special Warranty Deed | -- | None Available |
Source: Public Records
Mortgage History
| Date | Status | Loan Amount | Loan Type |
|---|---|---|---|
| Open | $310,000 | VA | |
| Closed | $310,800 | VA | |
| Previous Owner | $194,413 | FHA |
Source: Public Records
Similar Homes in Millington, TN
Source: My State MLS
MLS Number: 11504740
APN: M0-114K-A0-0015
Nearby Homes
- 8055 Soderlund Dr
- 7800 Quito Rd
- 8130 Julie Cove
- 4241 Shelby Rd
- 4036 Shelby Rd
- 4303 Shelby Rd
- 4331 Water Briar Rd
- 4357 Water Briar Rd
- 4373 Shelby Rd
- 8043 Hickory Meadow Rd
- 4493 Royster Creek Dr
- 4503 Royster Creek Dr
- 8005 Royster Creek Dr
- 4487 Royster Creek Dr
- 4483 Royster Creek Dr
- 4494 Royster Creek Dr
- 4504 Royster Creek Dr
- 4471 Shelby Rd
- 4498 Royster Creek Dr
- 4488 Royster Creek Dr
