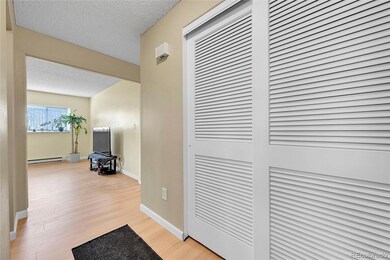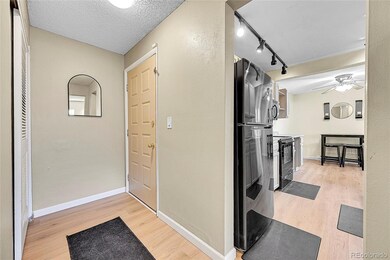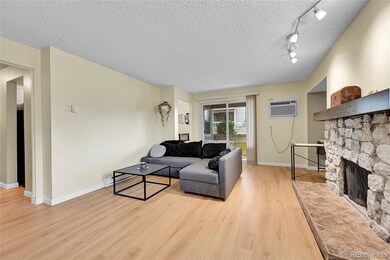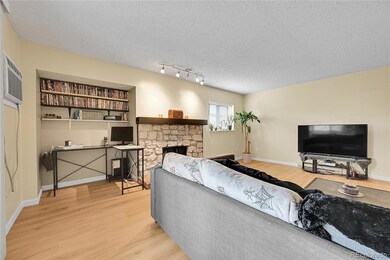4066 S Atchison Way Unit 102 Aurora, CO 80014
Meadow Hills NeighborhoodEstimated payment $1,682/month
Highlights
- Covered Patio or Porch
- Baseboard Heating
- Mini Split Air Conditioners
- 1-Story Property
- Wood Siding
- 2-minute walk to Carson Park
About This Home
This house comes with a PERMANENTLY REDUCED RATE as low as 5.49% through List & LockTM. This is a seller paid rate buy-down that reduces the buyer's interest rate and monthly payment. Terms apply. Copy this link for more information:
Walk into Pier Point Village, where comfort, style, and a stellar location come together in this beautifully updated 2-bedroom, 1-bath condo. With 1,062 square feet of well-planned space, this garden-level unit offers modern touches, cozy charm, and convenience at every turn.
Step inside to find a spacious living room complete with a wood-burning fireplace, perfect for curling up on crisp Colorado evenings.
The kitchen boasts freshly updated countertops and stainless steel appliances, including a new fridge and dishwasher. Brand new flooring throughout the main areas and newer flooring in the bedrooms adds a cohesive, modern feel. A newer electrical panel offers added peace of mind, and the in-unit washer and dryer make daily living a breeze.
The bathroom features a separate tub and shower—a rare perk that adds both comfort and functionality. Two generously sized bedrooms offer plenty of space to relax and recharge.
And the location? It’s a standout! Nestled in the heart of Aurora’s Cherry Creek School District, this condo is minutes from Cherry Creek State Park, I-225, Nine Mile Station, and an abundance of shopping, dining, and recreation options. Whether you’re commuting downtown, heading to DTC, or escaping to the trails, you’re perfectly situated.
Beautifully maintained and move-in ready, this home is the perfect blend of thoughtful updates and everyday livability. Schedule your showing today—you’re going to love it here.
Listing Agent
EXIT Realty DTC, Cherry Creek, Pikes Peak. Brokerage Email: crystal@exitrealtydtc.com,303-915-6573 License #100073631 Listed on: 04/05/2025

Property Details
Home Type
- Condominium
Est. Annual Taxes
- $1,390
Year Built
- Built in 1980
HOA Fees
- $310 Monthly HOA Fees
Parking
- 2 Parking Spaces
Home Design
- Entry on the 1st floor
- Slab Foundation
- Frame Construction
- Composition Roof
- Wood Siding
Interior Spaces
- 1,062 Sq Ft Home
- 1-Story Property
- Wood Burning Fireplace
- Living Room with Fireplace
- Vinyl Flooring
Kitchen
- Oven
- Range
- Microwave
- Dishwasher
- Disposal
Bedrooms and Bathrooms
- 2 Main Level Bedrooms
- 1 Full Bathroom
Laundry
- Dryer
- Washer
Schools
- Polton Elementary School
- Prairie Middle School
- Overland High School
Utilities
- Mini Split Air Conditioners
- Baseboard Heating
- Cable TV Available
Additional Features
- Covered Patio or Porch
- Two or More Common Walls
Community Details
- Association fees include ground maintenance, recycling, snow removal, trash
- 18 Units
- Westwind Management Group Llc Association, Phone Number (303) 369-1800
- Low-Rise Condominium
- Pier Point Village Subdivision
Listing and Financial Details
- Exclusions: Sellers personal property
- Assessor Parcel Number 031670497
Map
Home Values in the Area
Average Home Value in this Area
Tax History
| Year | Tax Paid | Tax Assessment Tax Assessment Total Assessment is a certain percentage of the fair market value that is determined by local assessors to be the total taxable value of land and additions on the property. | Land | Improvement |
|---|---|---|---|---|
| 2024 | $1,260 | $13,983 | -- | -- |
| 2023 | $1,260 | $13,983 | $0 | $0 |
| 2022 | $1,343 | $13,817 | $0 | $0 |
| 2021 | $1,359 | $13,817 | $0 | $0 |
| 2020 | $1,343 | $13,907 | $0 | $0 |
| 2019 | $1,061 | $11,226 | $0 | $0 |
| 2018 | $1,065 | $10,210 | $0 | $0 |
| 2017 | $1,046 | $10,210 | $0 | $0 |
| 2016 | $920 | $8,167 | $0 | $0 |
| 2015 | $895 | $8,167 | $0 | $0 |
| 2014 | $615 | $4,521 | $0 | $0 |
| 2013 | -- | $5,700 | $0 | $0 |
Property History
| Date | Event | Price | List to Sale | Price per Sq Ft |
|---|---|---|---|---|
| 09/18/2025 09/18/25 | Price Changed | $239,999 | -4.0% | $226 / Sq Ft |
| 08/18/2025 08/18/25 | Price Changed | $249,999 | -2.0% | $235 / Sq Ft |
| 07/02/2025 07/02/25 | Price Changed | $255,000 | -1.9% | $240 / Sq Ft |
| 05/30/2025 05/30/25 | Price Changed | $260,000 | -1.9% | $245 / Sq Ft |
| 04/05/2025 04/05/25 | For Sale | $265,000 | -- | $250 / Sq Ft |
Purchase History
| Date | Type | Sale Price | Title Company |
|---|---|---|---|
| Warranty Deed | $203,000 | Ascendant Title Co | |
| Warranty Deed | $145,000 | None Available | |
| Warranty Deed | $117,000 | Land Title | |
| Interfamily Deed Transfer | -- | -- | |
| Warranty Deed | $75,000 | -- | |
| Deed | -- | -- | |
| Deed | -- | -- | |
| Deed | -- | -- | |
| Deed | -- | -- | |
| Deed | -- | -- |
Mortgage History
| Date | Status | Loan Amount | Loan Type |
|---|---|---|---|
| Open | $199,323 | FHA | |
| Previous Owner | $116,000 | New Conventional | |
| Previous Owner | $93,600 | No Value Available | |
| Previous Owner | $32,000 | Stand Alone Second | |
| Previous Owner | $72,750 | No Value Available |
Source: REcolorado®
MLS Number: 7999969
APN: 2073-06-3-24-014
- 4066 S Atchison Way Unit 101
- 4066 S Atchison Way Unit 301
- 4068 S Atchison Way Unit 202
- 4068 S Atchison Way Unit 101
- 4070 S Atchison Way Unit 101
- 4074 S Atchison Way Unit 101
- 4062 S Atchison Way Unit 302
- 4076 S Carson St Unit H
- 4064 S Carson St Unit 101
- 4052 S Abilene Cir Unit C
- 13950 E Oxford Place Unit A210
- 13950 E Oxford Place Unit B206
- 13950 E Oxford Place Unit B204
- 4046 S Abilene Cir Unit B
- 4015 S Dillon Way Unit 102
- 4034 S Atchison Way
- 14333 E Napa Place Unit 5D
- 3952 S Carson St Unit 103
- 4035 S Sable Way
- 13942 E Princeton Place Unit C
- 4044 S Carson St Unit F
- 4070 S Carson St Unit 204
- 4271 S Blackhawk Cir Unit 2C
- 4260 S Cimarron Way
- 14532 E Radcliff Dr
- 4323 S Eagle Cir
- 14192 E Radcliff Cir
- 4538 S Atchison Way
- 14012 E Tufts Dr
- 14110 E Temple Dr Unit X01
- 14120 E Temple Dr Unit Y06
- 3530 S Fairplay Way
- 4404 S Hannibal Way
- 3480 S Eagle St Unit 101
- 3440 S Eagle St Unit 201
- 4943 S Carson St
- 15805 E Oxford Ave
- 3976 S Jasper Ct
- 3696 S Jasper St
- 4174 S Kalispell St






