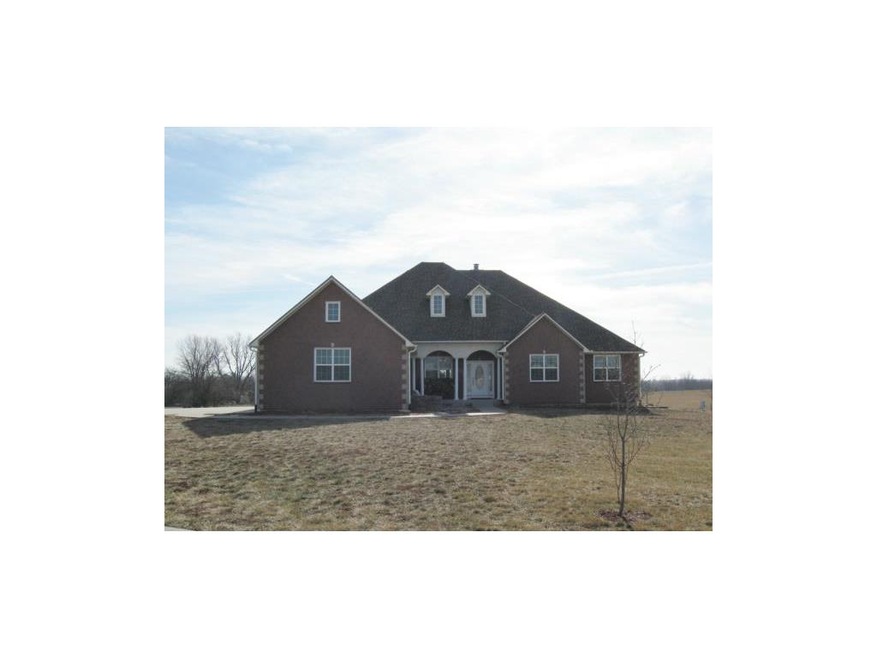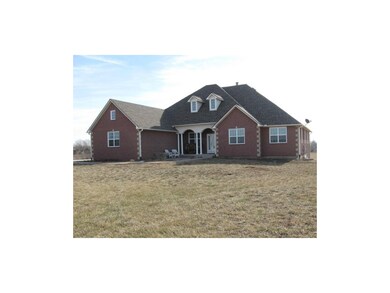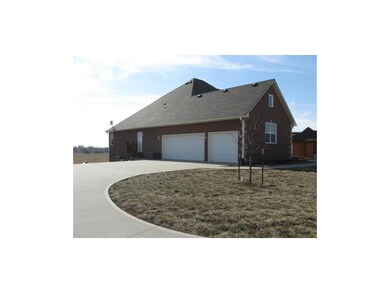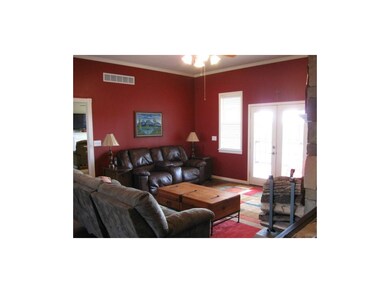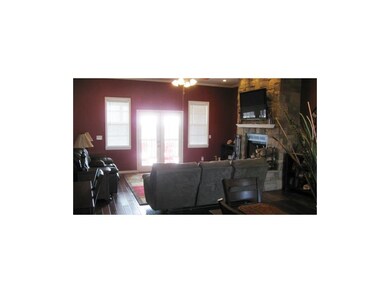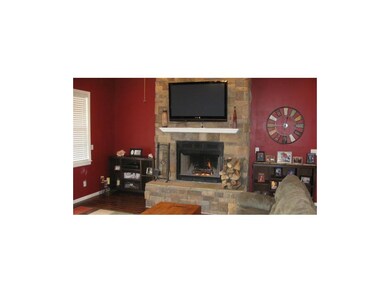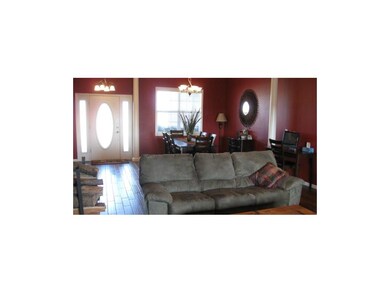
4066 Stoneview Terrace Ottawa, KS 66067
Estimated Value: $479,000 - $611,922
Highlights
- Great Room with Fireplace
- Vaulted Ceiling
- Granite Countertops
- Wellsville High School Rated 9+
- Traditional Architecture
- Breakfast Area or Nook
About This Home
As of April 2013Very classy look in this 4 BR 2.5 BA Ranch on 3+ acres. Soaring ceilings, Canyon Stone woodburning fireplace in Great Room, gas fireplace in the Hearth Room, custom Alderwood cabinets with Corian tops, hand scraped Cambridge oak floors, 9 ft. walls in walkout basement stubbed for BA & wet bar. Master suite has a Whirlpool tub, dual vanity w/Corian From the Le Loup exit on I-35 go south on Tennessee Road 3 miles to K-68 Hwy, then east 3/4 mile to Greystone Estates.
Last Agent to Sell the Property
Crown Realty License #BR00232047 Listed on: 01/25/2013
Home Details
Home Type
- Single Family
Est. Annual Taxes
- $4,172
Year Built
- Built in 2005
Lot Details
- 3.3 Acre Lot
- Lot Dimensions are 288x525
- Cul-De-Sac
- Level Lot
Parking
- 3 Car Attached Garage
- Side Facing Garage
Home Design
- Traditional Architecture
- Frame Construction
- Composition Roof
Interior Spaces
- 2,535 Sq Ft Home
- Wet Bar: Ceramic Tiles, Double Vanity, Shower Over Tub, Carpet, Ceiling Fan(s), Separate Shower And Tub, Walk-In Closet(s), Fireplace, Wood Floor, Pantry
- Built-In Features: Ceramic Tiles, Double Vanity, Shower Over Tub, Carpet, Ceiling Fan(s), Separate Shower And Tub, Walk-In Closet(s), Fireplace, Wood Floor, Pantry
- Vaulted Ceiling
- Ceiling Fan: Ceramic Tiles, Double Vanity, Shower Over Tub, Carpet, Ceiling Fan(s), Separate Shower And Tub, Walk-In Closet(s), Fireplace, Wood Floor, Pantry
- Skylights
- Shades
- Plantation Shutters
- Drapes & Rods
- Great Room with Fireplace
- 2 Fireplaces
- Combination Dining and Living Room
- Laundry Room
Kitchen
- Breakfast Area or Nook
- Gas Oven or Range
- Dishwasher
- Kitchen Island
- Granite Countertops
- Laminate Countertops
- Disposal
Flooring
- Wall to Wall Carpet
- Linoleum
- Laminate
- Stone
- Ceramic Tile
- Luxury Vinyl Plank Tile
- Luxury Vinyl Tile
Bedrooms and Bathrooms
- 4 Bedrooms
- Cedar Closet: Ceramic Tiles, Double Vanity, Shower Over Tub, Carpet, Ceiling Fan(s), Separate Shower And Tub, Walk-In Closet(s), Fireplace, Wood Floor, Pantry
- Walk-In Closet: Ceramic Tiles, Double Vanity, Shower Over Tub, Carpet, Ceiling Fan(s), Separate Shower And Tub, Walk-In Closet(s), Fireplace, Wood Floor, Pantry
- Double Vanity
- Bathtub with Shower
Basement
- Walk-Out Basement
- Basement Fills Entire Space Under The House
- Stubbed For A Bathroom
Home Security
- Home Security System
- Fire and Smoke Detector
Outdoor Features
- Enclosed patio or porch
Utilities
- Central Air
- Heat Pump System
- Grinder Pump
- Septic Tank
Listing and Financial Details
- Assessor Parcel Number PE00038A9
Ownership History
Purchase Details
Similar Homes in Ottawa, KS
Home Values in the Area
Average Home Value in this Area
Purchase History
| Date | Buyer | Sale Price | Title Company |
|---|---|---|---|
| Johnson Johnson L | $32,000 | -- |
Property History
| Date | Event | Price | Change | Sq Ft Price |
|---|---|---|---|---|
| 04/29/2013 04/29/13 | Sold | -- | -- | -- |
| 03/13/2013 03/13/13 | Pending | -- | -- | -- |
| 01/28/2013 01/28/13 | For Sale | $315,000 | +5.0% | $124 / Sq Ft |
| 08/16/2012 08/16/12 | Sold | -- | -- | -- |
| 07/24/2012 07/24/12 | Pending | -- | -- | -- |
| 04/04/2012 04/04/12 | For Sale | $299,950 | -- | $120 / Sq Ft |
Tax History Compared to Growth
Tax History
| Year | Tax Paid | Tax Assessment Tax Assessment Total Assessment is a certain percentage of the fair market value that is determined by local assessors to be the total taxable value of land and additions on the property. | Land | Improvement |
|---|---|---|---|---|
| 2024 | $7,296 | $67,203 | $8,964 | $58,239 |
| 2023 | $6,987 | $61,357 | $6,638 | $54,719 |
| 2022 | $6,773 | $56,838 | $5,066 | $51,772 |
| 2021 | $5,579 | $44,056 | $2,999 | $41,057 |
| 2020 | $4,889 | $40,813 | $2,308 | $38,505 |
| 2019 | $4,748 | $38,341 | $2,248 | $36,093 |
| 2018 | $4,498 | $36,018 | $2,169 | $33,849 |
| 2017 | $4,482 | $35,524 | $2,169 | $33,355 |
| 2016 | $4,426 | $35,374 | $2,169 | $33,205 |
| 2015 | $3,962 | $34,776 | $2,169 | $32,607 |
| 2014 | $3,962 | $34,500 | $2,169 | $32,331 |
Agents Affiliated with this Home
-
Todd Burroughs

Seller's Agent in 2013
Todd Burroughs
Crown Realty
(913) 742-2173
181 Total Sales
-
Patty Simpson

Seller's Agent in 2012
Patty Simpson
Crown Realty
(913) 557-4333
398 Total Sales
Map
Source: Heartland MLS
MLS Number: 1813568
APN: 097-36-0-00-00-002.09-0
- Lot 4 Utah Terrace
- Lot 3 Utah Terrace
- Lot 2 Utah Terrace
- Lot 1 Utah Terrace
- 3717 Utah Rd
- 3919 Reno Rd
- 3746 Reno Rd
- 3367 Reno Rd
- 68 Hwy Pleasant Valley Rd
- 0 Pleasant Valley Rd Unit HMS2547252
- 0005 Vermont Rd
- 0006 Vermont Rd
- 0001 Vermont Rd
- 0002 Vermont Rd
- 2855 Nebraska Rd
- 3280 Nebraska Rd
- 125 Megan Ln
- 262 L E 2100th Rd
- 1733 Elderberry Ln
- 68 Hwy Pleasant Valley Rd
- 4066 Stoneview Terrace
- 4060 Stoneview Terrace
- 4052 Stoneview Terrace
- 4067 Stoneview Terrace
- 4061 Stoneview Terrace
- 3278 Texas Rd
- 4042 Stoneview Terrace
- 3289 Greystone Dr
- 4041 Stoneview Terrace
- 4030 Stoneview Terrace
- 4035 Stoneview Terrace
- 3239 Texas Rd
- 3216 Texas Rd
- 3200 Texas Rd
- 3213 Texas Rd
- 4189 Highway K 68
- 3176 Texas Rd
- 3168 Texas Rd
- 3173 Texas Rd
- 0 K-68 & Mission Belle Rd Unit 1712204
