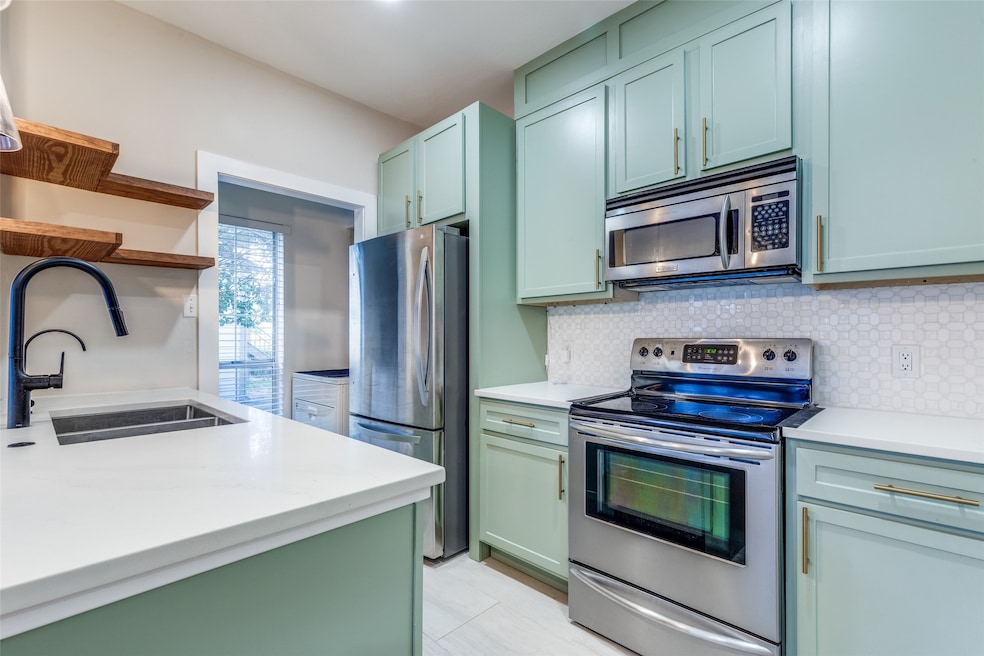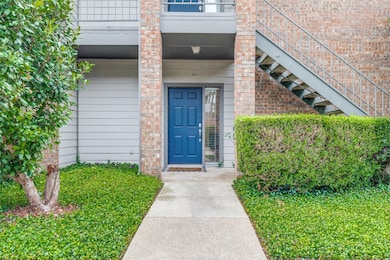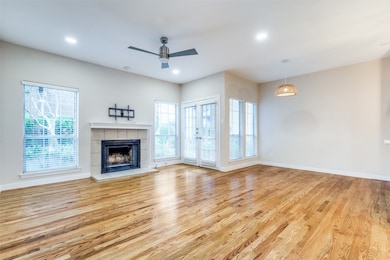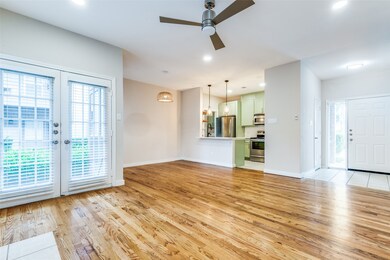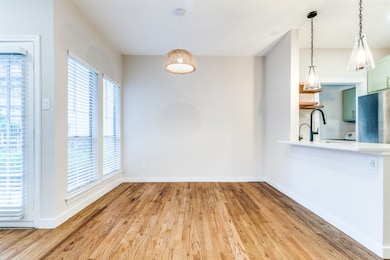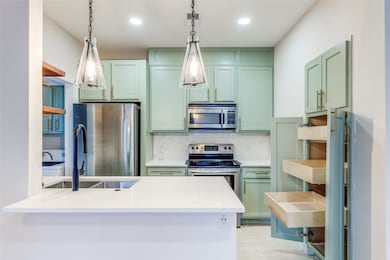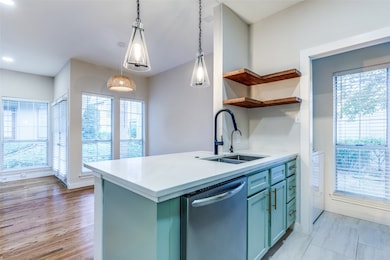4067 Beltway Dr Unit 111 Addison, TX 75001
Highlights
- 3.65 Acre Lot
- Wood Flooring
- Covered Patio or Porch
- Traditional Architecture
- Community Pool
- Walk-In Closet
About This Home
ONE STORY and FIRST FLOOR LOCATION opportunity to lease in the popular and prime location of Pecan Square in Addison! This updated, modern condo has an open floorplan with designer colors, natural light, and beautiful finishing touches. Kitchen opens to the dining area and living room with charming fireplace flanked by large windows looking out to lush landscaping and the covered patio. Kitchen has breakfast bar, stainless steel appliances, undercabinet lighting, floating shelves and cabinet pull out shelves providing ample storage. A full size washer and dryer utility area is conveniently tucked away off the kitchen. Primary bedroom is ample size with a fabulous walk-in shower. Also included is a one car private garage, community pool, dog park and extra parking for guests. Enjoy Addison's fitness center, walking trails, parks, restaurants and shopping! You can't beat this location and opportunity to be in a ground floor, one story, updated unit with two bedrooms and two baths, one bath being a walk in shower!
Listing Agent
Allie Beth Allman & Assoc. Brokerage Phone: 214-533-0784 License #0361551 Listed on: 06/12/2025

Condo Details
Home Type
- Condominium
Est. Annual Taxes
- $3,740
Year Built
- Built in 1982
Parking
- 1 Car Garage
- Side Facing Garage
- Single Garage Door
- Garage Door Opener
- Parking Lot
Home Design
- Traditional Architecture
- Brick Exterior Construction
- Slab Foundation
- Composition Roof
Interior Spaces
- 961 Sq Ft Home
- 1-Story Property
- Living Room with Fireplace
Kitchen
- Electric Oven
- Electric Cooktop
- Dishwasher
- Disposal
Flooring
- Wood
- Carpet
- Tile
Bedrooms and Bathrooms
- 2 Bedrooms
- Walk-In Closet
- 2 Full Bathrooms
Laundry
- Laundry in Utility Room
- Washer and Electric Dryer Hookup
Outdoor Features
- Covered Patio or Porch
Schools
- Walker Elementary School
- White High School
Utilities
- Central Heating and Cooling System
- Electric Water Heater
- High Speed Internet
- Cable TV Available
Listing and Financial Details
- Residential Lease
- Property Available on 6/12/25
- Tenant pays for all utilities
- Assessor Parcel Number 10005170000Z00111
Community Details
Overview
- Association fees include all facilities, management, ground maintenance, maintenance structure
- Cma Property Management Association
- Pecan Square Condo Subdivision
Amenities
- Community Mailbox
Recreation
- Community Pool
Pet Policy
- Call for details about the types of pets allowed
Map
Source: North Texas Real Estate Information Systems (NTREIS)
MLS Number: 20966115
APN: 10005170000Z00111
- 4067 Beltway Dr Unit 121
- 4067 Beltway Dr Unit 114
- 4067 Beltway Dr Unit 101
- 4045 Morman Ln
- 4094 Runyon Rd
- 4112 Runyon Rd
- 4038 Morman Ln
- 4020 Morman Ln
- 4128 Runyon Rd
- 14902 Le Grande Dr
- 14826 Le Grande Dr
- 4066 Oak St
- 4122 Belt Line Rd
- 6011 Laurel Ln Unit 6011
- 4019 Bobbin Ln
- 6007 Laurel Ln
- 4144 Towne Green Cir
- 5029 Magnolia St
- 4112 Pokolodi Cir
- 4160 Towne Green Cir
- 4051 Beltway Dr
- 4126 Runyon Rd
- 14816 Sopras Cir
- 4150 Belt Line Rd
- 3943 Asbury Ln
- 3942 Sugar Tree Way
- 3890 Everwood Ln
- 3838 Azure Ln
- 4130 Proton Dr Unit 44D
- 14700 Marsh Ln
- 3635 Garden Brook Dr Unit 21100
- 3635 Garden Brook Dr Unit 17100
- 3635 Garden Brook Dr Unit 15100
- 14625 Windsor Ct
- 14584 Whitman Ct
- 3015 Country Square Dr
- 4040 Spring Valley Rd
- 3525 Country Square Dr
- 2901 Country Place Cir
- 2903 Country Place Cir
