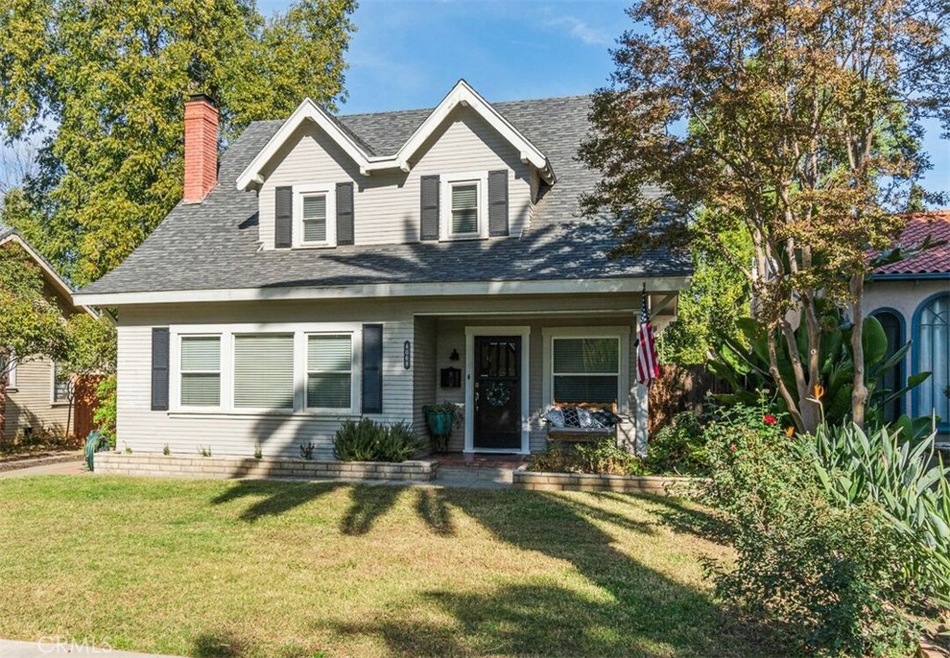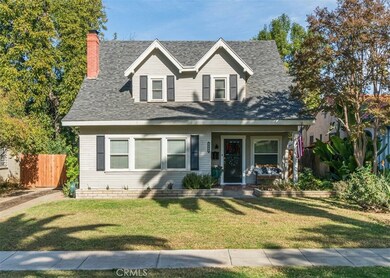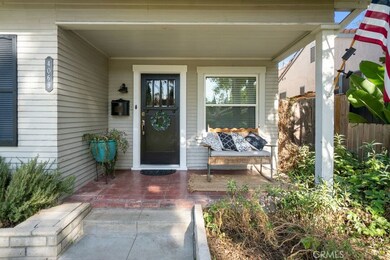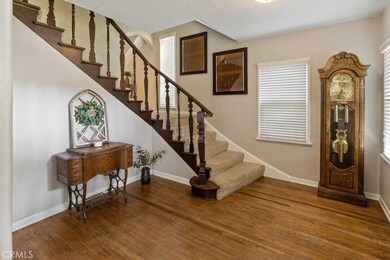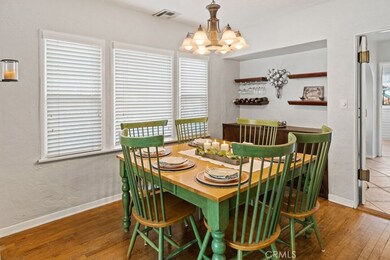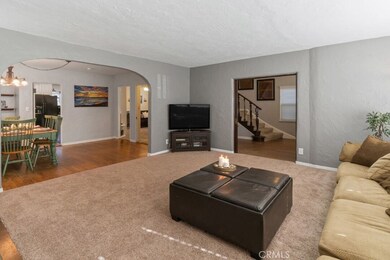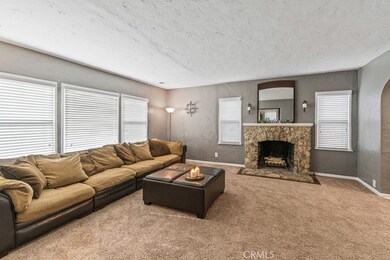
4069 Elmwood Ct Riverside, CA 92506
Wood Streets NeighborhoodHighlights
- Wood Flooring
- Main Floor Bedroom
- Granite Countertops
- Polytechnic High School Rated A-
- Attic
- No HOA
About This Home
As of December 2021HURRY ON THIS ONE! Located on a beautiful tree-lined street in the highly sought after "Wood Streets District", this rare two-story historical gem will check off all the boxes! Chosen as one of five featured homes in the 2013 Vintage Home Tour, this home's unusually open floor plan is said to offer approximately 2300 square feet of living space (rare square footage for this area), and features a stunning reception area/foyer that is highlighted by hardwood floors and a gorgeous redwood banister on a staircase that can be accessed from both the foyer and the dining room. There is also a very unique "pocket door" that separates the foyer from the living room. This home is said to have been built using only redwood, and one will immediately appreciate the stunning architectural detail, the amount of original wood trim throughout, and the charming & cozy feel of the home. Even with the updated bathrooms, kitchens and newer windows, the home still retains its historical feel, but with the added comforts of more modern upgrades. You will love the extra space and flexibility that a five bedroom home has to offer, and the main floor bedroom, with its own bath, is a real plus. The rear yard is perfect for entertaining, is plenty big enough for a pool, and features two large patios, plenty of grass area, and a variety of sitting areas in which to relax or unwind. Centrally located to restaurants, entertainment, shopping and schools, this one should definitely be on your list to tour!!
Last Agent to Sell the Property
Century 21 Masters License #01392944 Listed on: 11/21/2019

Home Details
Home Type
- Single Family
Est. Annual Taxes
- $2,197
Year Built
- Built in 1929
Lot Details
- 7,405 Sq Ft Lot
- Front and Back Yard Sprinklers
- Property is zoned R1065
Parking
- 1 Car Garage
- Parking Available
- Single Garage Door
- Driveway
Interior Spaces
- 2,300 Sq Ft Home
- Living Room with Fireplace
- Dining Room
- Granite Countertops
- Laundry Room
- Attic
- Basement
Flooring
- Wood
- Carpet
Bedrooms and Bathrooms
- 5 Bedrooms | 1 Main Level Bedroom
- 2 Full Bathrooms
Outdoor Features
- Patio
- Front Porch
Utilities
- Central Heating and Cooling System
Community Details
- No Home Owners Association
Listing and Financial Details
- Tax Lot 3
- Assessor Parcel Number 217271042
Ownership History
Purchase Details
Home Financials for this Owner
Home Financials are based on the most recent Mortgage that was taken out on this home.Purchase Details
Home Financials for this Owner
Home Financials are based on the most recent Mortgage that was taken out on this home.Purchase Details
Home Financials for this Owner
Home Financials are based on the most recent Mortgage that was taken out on this home.Purchase Details
Purchase Details
Home Financials for this Owner
Home Financials are based on the most recent Mortgage that was taken out on this home.Similar Homes in the area
Home Values in the Area
Average Home Value in this Area
Purchase History
| Date | Type | Sale Price | Title Company |
|---|---|---|---|
| Grant Deed | $700,000 | Fidelity National Title Ie | |
| Interfamily Deed Transfer | -- | Priority Title Riverside | |
| Grant Deed | $524,000 | Priority Title Company | |
| Interfamily Deed Transfer | -- | None Available | |
| Grant Deed | $245,000 | First American Title Co |
Mortgage History
| Date | Status | Loan Amount | Loan Type |
|---|---|---|---|
| Open | $560,000 | VA | |
| Previous Owner | $520,776 | VA | |
| Previous Owner | $524,000 | VA | |
| Previous Owner | $72,247 | Commercial | |
| Previous Owner | $427,000 | Commercial | |
| Previous Owner | $137,000 | Commercial | |
| Previous Owner | $55,000 | Credit Line Revolving | |
| Previous Owner | $245,600 | Commercial | |
| Previous Owner | $194,800 | Commercial |
Property History
| Date | Event | Price | Change | Sq Ft Price |
|---|---|---|---|---|
| 12/08/2021 12/08/21 | Sold | $700,000 | +2.2% | $304 / Sq Ft |
| 10/28/2021 10/28/21 | Pending | -- | -- | -- |
| 10/14/2021 10/14/21 | For Sale | $685,000 | 0.0% | $298 / Sq Ft |
| 10/07/2021 10/07/21 | Price Changed | $685,000 | +30.7% | $298 / Sq Ft |
| 02/05/2020 02/05/20 | Sold | $524,000 | +1.0% | $228 / Sq Ft |
| 12/27/2019 12/27/19 | Pending | -- | -- | -- |
| 11/21/2019 11/21/19 | For Sale | $519,000 | -- | $226 / Sq Ft |
Tax History Compared to Growth
Tax History
| Year | Tax Paid | Tax Assessment Tax Assessment Total Assessment is a certain percentage of the fair market value that is determined by local assessors to be the total taxable value of land and additions on the property. | Land | Improvement |
|---|---|---|---|---|
| 2023 | $2,197 | $211,456 | $60,000 | $151,456 |
| 2022 | $2,896 | $254,374 | $50,000 | $204,374 |
| 2021 | $2,521 | $218,445 | $50,000 | $168,445 |
| 2020 | $2,202 | $196,360 | $45,000 | $151,360 |
| 2019 | $2,117 | $188,731 | $45,000 | $143,731 |
| 2018 | $2,019 | $180,000 | $50,000 | $130,000 |
| 2017 | $1,910 | $170,000 | $50,000 | $120,000 |
| 2016 | $1,696 | $158,000 | $50,000 | $108,000 |
| 2015 | $3,227 | $301,136 | $55,305 | $245,831 |
| 2014 | $3,195 | $295,239 | $54,223 | $241,016 |
Agents Affiliated with this Home
-
Erin Free

Seller's Agent in 2021
Erin Free
ERA Donahoe Realty
(951) 907-3798
1 in this area
21 Total Sales
-
Vanessa Clifford
V
Buyer's Agent in 2021
Vanessa Clifford
First Team Real Estate
(619) 993-2806
1 in this area
101 Total Sales
-
Gregory Allen

Seller's Agent in 2020
Gregory Allen
Century 21 Masters
(951) 694-5300
38 Total Sales
Map
Source: California Regional Multiple Listing Service (CRMLS)
MLS Number: SW19269328
APN: 217-271-042
- 3845 Elmwood Ct
- 3868 Linwood Place
- 4128 Oakwood Place
- 4474 Highland Place
- 3957 Rosewood Place
- 5215 Garwood Ct
- 5183 Garwood Ct
- 4426 Rosewood Place
- 4326 Edgewood Place
- 3728 Rosewood Place
- 4752 Barrington Ct
- 4200 Brentwood Ave
- 4735 Linwood Place
- 4365 Alta Vista Dr
- 4674 Norton Place
- 5942 Birch St
- 4639 Edgewood Place
- 6014 Elenor St
- 3520 Rosewood Place
- 4680 Braemar Place
