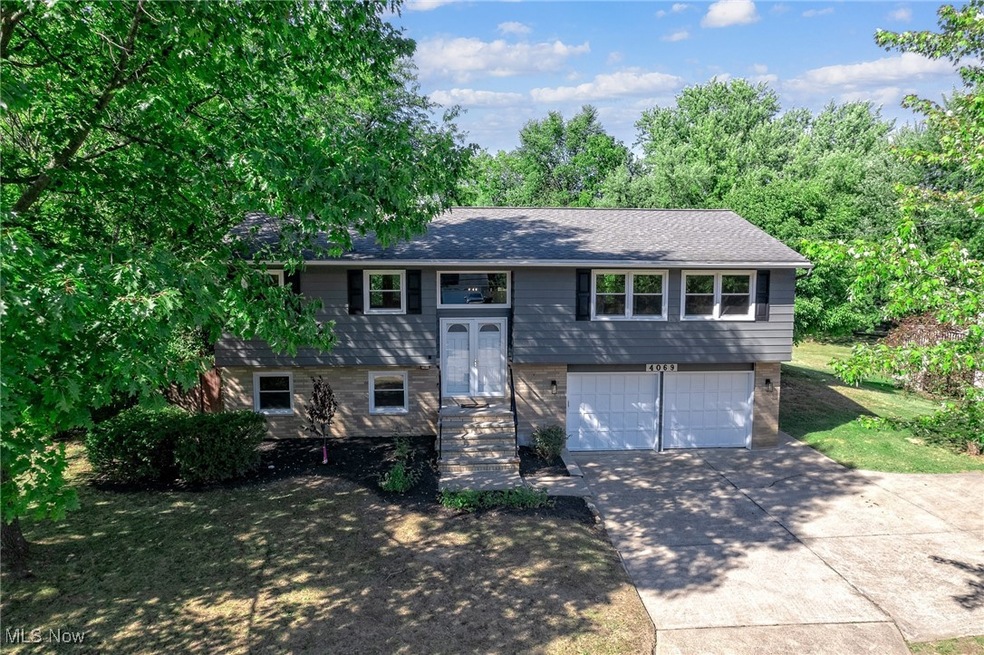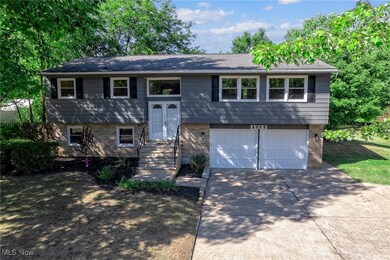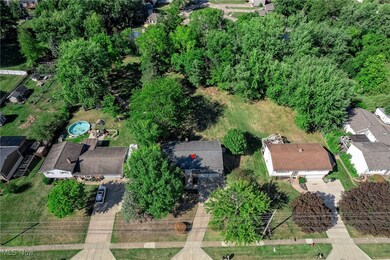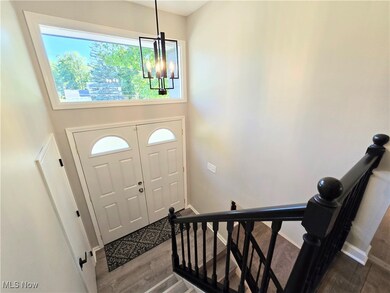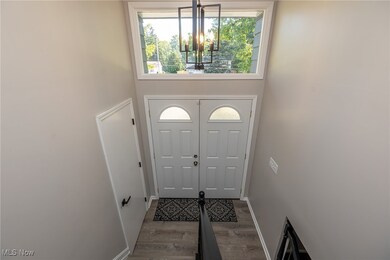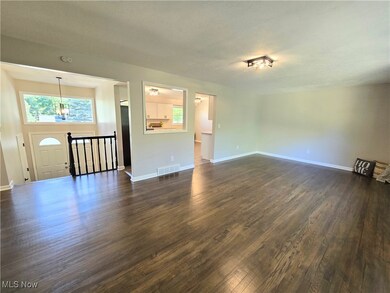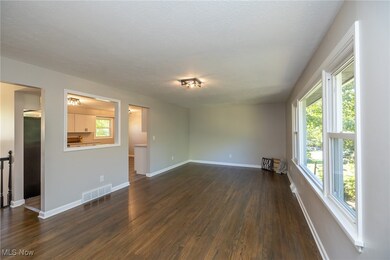
4069 Grafton Rd Brunswick, OH 44212
Highlights
- No HOA
- Views
- Forced Air Heating and Cooling System
- 2 Car Attached Garage
- Patio
About This Home
As of October 2024Welcome to 4069 Grafton Rd a fully remodeled 3 bedroom, 2 full bath home situated on a lovely .56 acre property in the beautiful city of Brunswick. The attractive exterior has been freshly painted & enhanced by a new entry window, new light fixtures & newly mulched flower beds. The inviting foyer welcomes you, taking you upstairs to the large living room w/ refinished wood floors & wall of windows overlooking the private backyard! The family room opens to the tastefully remodeled eat-in kitchen, complete w/ an abundance of new white cabinetry, gorgeous Quartz countertops, LVP flooring & included appliances- new GE dishwasher, gas stove & microwave(2024). 3 comfortable bedrooms all w/ newly refinished wood floors & ample closet space. The primary suite has convenient access to the remodeled bathroom w/ new tub, surround, vanity, lighting & LVP flooring. The lower level is fully finished providing a nice family room w/ plush new carpet, 2nd fully remodeled full bathroom, & huge fully finished laundry room w/ a bonus space perfect for your storage needs, workshop, hobby/craft space or even an office area. Large, picturesque backyard with plenty of room for outdoor activities and room to add a garden, shed/outbuilding and pool. New patio area for family BBQ's or simply relaxing and enjoying nature. Spacious 2 car garage & widened driveway for extra parking/turn around. Fresh paint inside & out(2024), new LVP flooring, carpet & refinished wood floors(2024), new modern fixtures & lighting(2024), fully remodeled baths(2024), fully remodeled kitchen(2024), new outside stairway & patio(2024), 1 year home warranty provided & so much more! Great location close to Mapleside Farms, parks, shopping & restaurants. If you are looking for a move-in ready home w/ the perfect blend of a nice sized yard & the convenience of city living this property may be what you have been search for! Schedule a showing today to discover everything this fantastic home has to offer! Agent owned.
Last Agent to Sell the Property
EXP Realty, LLC. Brokerage Email: sylvia@incteamrealestate.com 216-316-1893 License #411497 Listed on: 09/06/2024

Home Details
Home Type
- Single Family
Est. Annual Taxes
- $2,391
Year Built
- Built in 1968
Parking
- 2 Car Attached Garage
- Garage Door Opener
- Driveway
Home Design
- Split Level Home
- Brick Exterior Construction
- Fiberglass Roof
- Asphalt Roof
- Aluminum Siding
Interior Spaces
- 1,934 Sq Ft Home
- 2-Story Property
- Finished Basement
- Basement Fills Entire Space Under The House
- Property Views
Kitchen
- Range
- Microwave
- Dishwasher
- Disposal
Bedrooms and Bathrooms
- 3 Bedrooms
- 2 Full Bathrooms
Additional Features
- Patio
- 0.56 Acre Lot
- Forced Air Heating and Cooling System
Community Details
- No Home Owners Association
Listing and Financial Details
- Home warranty included in the sale of the property
- Assessor Parcel Number 003-18B-19-036
Ownership History
Purchase Details
Home Financials for this Owner
Home Financials are based on the most recent Mortgage that was taken out on this home.Purchase Details
Purchase Details
Similar Homes in Brunswick, OH
Home Values in the Area
Average Home Value in this Area
Purchase History
| Date | Type | Sale Price | Title Company |
|---|---|---|---|
| Warranty Deed | $289,900 | None Listed On Document | |
| Fiduciary Deed | $175,000 | None Listed On Document | |
| Interfamily Deed Transfer | -- | None Available | |
| Interfamily Deed Transfer | -- | None Available |
Mortgage History
| Date | Status | Loan Amount | Loan Type |
|---|---|---|---|
| Open | $265,475 | FHA | |
| Previous Owner | $16,000 | Future Advance Clause Open End Mortgage | |
| Previous Owner | $6,125 | Future Advance Clause Open End Mortgage | |
| Previous Owner | $45,000 | Credit Line Revolving |
Property History
| Date | Event | Price | Change | Sq Ft Price |
|---|---|---|---|---|
| 10/30/2024 10/30/24 | Sold | $289,900 | 0.0% | $150 / Sq Ft |
| 09/26/2024 09/26/24 | Pending | -- | -- | -- |
| 09/24/2024 09/24/24 | Price Changed | $289,900 | -1.7% | $150 / Sq Ft |
| 09/20/2024 09/20/24 | Price Changed | $295,000 | -1.6% | $153 / Sq Ft |
| 09/06/2024 09/06/24 | For Sale | $299,900 | -- | $155 / Sq Ft |
Tax History Compared to Growth
Tax History
| Year | Tax Paid | Tax Assessment Tax Assessment Total Assessment is a certain percentage of the fair market value that is determined by local assessors to be the total taxable value of land and additions on the property. | Land | Improvement |
|---|---|---|---|---|
| 2024 | $2,960 | $59,860 | $23,810 | $36,050 |
| 2023 | $2,960 | $59,860 | $23,810 | $36,050 |
| 2022 | $2,391 | $59,860 | $23,810 | $36,050 |
| 2021 | $2,022 | $47,510 | $18,900 | $28,610 |
| 2020 | $1,820 | $47,510 | $18,900 | $28,610 |
| 2019 | $1,820 | $47,510 | $18,900 | $28,610 |
| 2018 | $1,762 | $44,340 | $18,390 | $25,950 |
| 2017 | $1,765 | $44,340 | $18,390 | $25,950 |
| 2016 | $1,763 | $44,340 | $18,390 | $25,950 |
| 2015 | $1,694 | $41,830 | $17,350 | $24,480 |
| 2014 | $1,688 | $41,830 | $17,350 | $24,480 |
| 2013 | $1,651 | $41,830 | $17,350 | $24,480 |
Agents Affiliated with this Home
-
Sylvia Incorvaia

Seller's Agent in 2024
Sylvia Incorvaia
EXP Realty, LLC.
(216) 316-1893
216 in this area
2,688 Total Sales
-
Allison Darr
A
Buyer's Agent in 2024
Allison Darr
Keller Williams Legacy Group Realty
(440) 409-3242
1 in this area
2 Total Sales
Map
Source: MLS Now
MLS Number: 5067021
APN: 003-18B-19-036
- 4071 Blossom Ct
- 321 Autumn Ln
- 3895 Mars Dr
- 3909 Sherbrook Oval
- 4296 Bennington Blvd
- 4287 Bennington Blvd
- 647 Pearl Rd
- 237 Judita Dr
- 4270 Cory Ct
- 4431 Oak Ridge Trail
- 4332 Oak Ridge Trail
- 4411 Oak Ridge Trail
- 4340 Oak Ridge Trail
- 4075 Keller Hanna Dr
- 0 Keller-Hanna Dr
- 4076 Keller Hanna Dr
- 982 Hadcock Rd
- 4226 Keller Hanna Dr Unit 4224
- 182 Clearwater Dr
- 37 Monticello Dr
