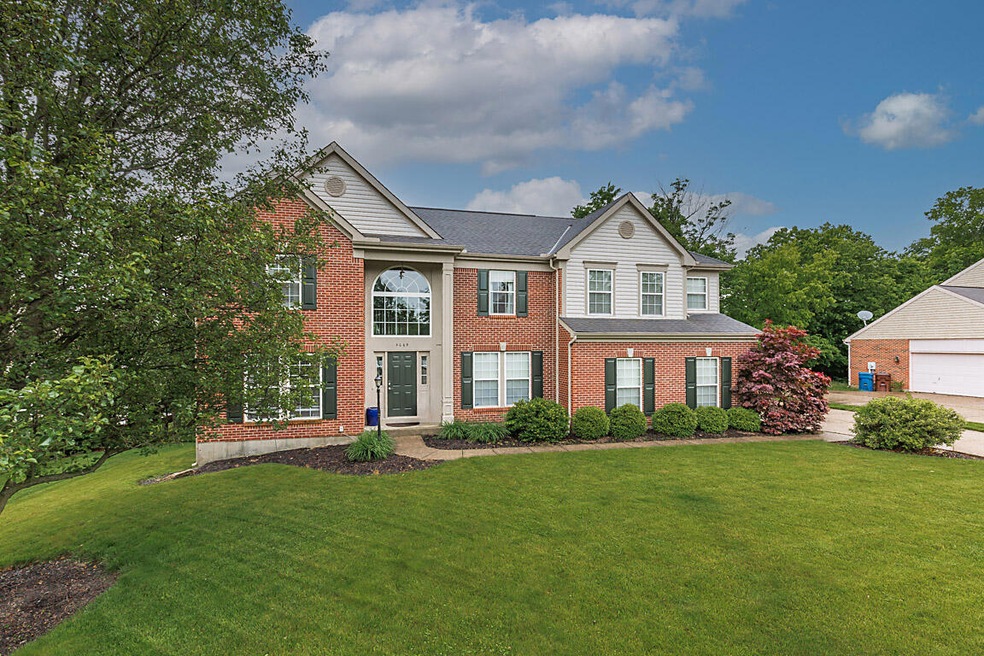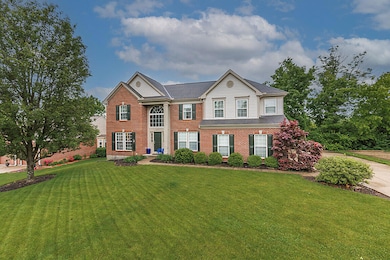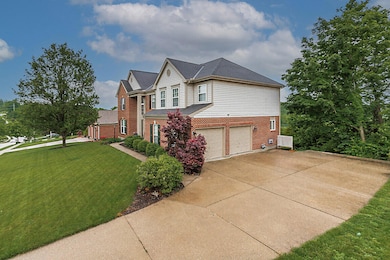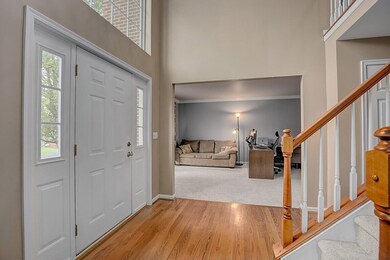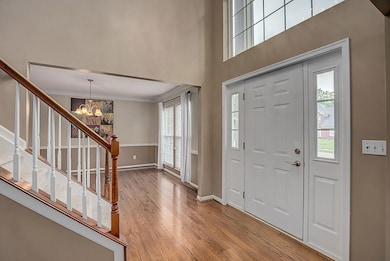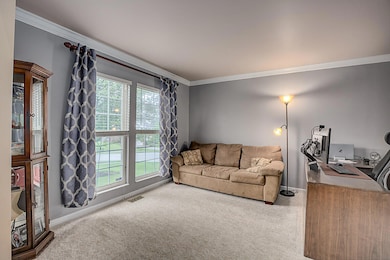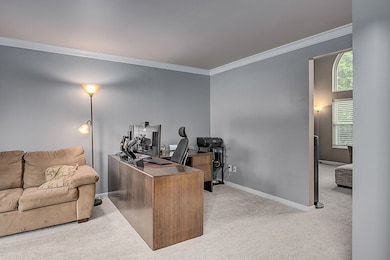
4069 Sherbourne Dr Independence, KY 41051
Estimated payment $2,523/month
Highlights
- Very Popular Property
- View of Trees or Woods
- Heavily Wooded Lot
- Hinsdale Elementary School Rated A-
- Open Floorplan
- Deck
About This Home
Sherbourne welcomes you to this beautifully maintained 4-bedroom, 2.5 bath home featuring a stunning 2-story foyer and great room. The gourmet kitchen boasts a gas range, double oven, stainless steel appliances, granite countertops, large island and plenty of space to gather. Enjoy gathering around your elegant marble gas fireplace. No-maintenance Trek deck overlooking a private wooded backdrop. Retreat to the primary suite with a whirlpool bath, double vanity, and ample closet place. Additional highlights include a side-entry garage and spacious secondary bedrooms.
Last Listed By
Keller Williams Realty Services License #204109 Listed on: 05/28/2025

Open House Schedule
-
Saturday, May 31, 202512:00 to 1:00 pm5/31/2025 12:00:00 PM +00:005/31/2025 1:00:00 PM +00:00Add to Calendar
Home Details
Home Type
- Single Family
Est. Annual Taxes
- $3,402
Year Built
- Built in 2000
Lot Details
- 0.29 Acre Lot
- Lot Dimensions are 95 x 135
- Level Lot
- Heavily Wooded Lot
Parking
- 2 Car Attached Garage
- Side Facing Garage
- Garage Door Opener
- Driveway
- Off-Street Parking
Home Design
- Traditional Architecture
- Brick Exterior Construction
- Poured Concrete
- Shingle Roof
- Composition Roof
- Vinyl Siding
Interior Spaces
- 2,572 Sq Ft Home
- 2-Story Property
- Open Floorplan
- Crown Molding
- Cathedral Ceiling
- Ceiling Fan
- Recessed Lighting
- Marble Fireplace
- Gas Fireplace
- Vinyl Clad Windows
- Insulated Windows
- Double Hung Windows
- Picture Window
- Panel Doors
- Entryway
- Family Room
- Breakfast Room
- Formal Dining Room
- Home Office
- Storage
- Views of Woods
Kitchen
- Eat-In Kitchen
- Gas Range
- Microwave
- Dishwasher
- Stainless Steel Appliances
- Kitchen Island
- Granite Countertops
- Disposal
Flooring
- Wood
- Carpet
- Concrete
Bedrooms and Bathrooms
- 4 Bedrooms
- Walk-In Closet
Laundry
- Laundry Room
- Laundry on main level
Unfinished Basement
- Basement Fills Entire Space Under The House
- Sump Pump
Outdoor Features
- Deck
- Patio
Schools
- R.C. Hinsdale Elementary School
- Turkey Foot Middle School
- Dixie Heights High School
Utilities
- Forced Air Heating and Cooling System
- Heating System Uses Natural Gas
- Cable TV Available
Community Details
- No Home Owners Association
Listing and Financial Details
- Assessor Parcel Number 031-00-02-019.00
Map
Home Values in the Area
Average Home Value in this Area
Tax History
| Year | Tax Paid | Tax Assessment Tax Assessment Total Assessment is a certain percentage of the fair market value that is determined by local assessors to be the total taxable value of land and additions on the property. | Land | Improvement |
|---|---|---|---|---|
| 2024 | $3,402 | $331,900 | $35,000 | $296,900 |
| 2023 | $3,538 | $331,900 | $35,000 | $296,900 |
| 2022 | $2,793 | $254,000 | $32,000 | $222,000 |
| 2021 | $2,852 | $254,000 | $32,000 | $222,000 |
| 2020 | $2,882 | $254,000 | $32,000 | $222,000 |
| 2019 | $2,891 | $254,000 | $32,000 | $222,000 |
| 2018 | $2,160 | $187,500 | $30,000 | $157,500 |
| 2017 | $2,484 | $230,000 | $30,000 | $200,000 |
| 2015 | $2,416 | $230,000 | $30,000 | $200,000 |
| 2014 | $2,096 | $203,000 | $30,000 | $173,000 |
Property History
| Date | Event | Price | Change | Sq Ft Price |
|---|---|---|---|---|
| 05/28/2025 05/28/25 | For Sale | $400,000 | -- | $156 / Sq Ft |
Purchase History
| Date | Type | Sale Price | Title Company |
|---|---|---|---|
| Quit Claim Deed | $254,000 | Vantage Point Title Inc | |
| Warranty Deed | $254,000 | Prism Title & Closing Servic | |
| Warranty Deed | $187,500 | Springdale Title Llc | |
| Warranty Deed | $203,000 | Springdale Title Llc | |
| Deed | $241,000 | Kentucky Land Title Agency | |
| Deed | $213,650 | -- |
Mortgage History
| Date | Status | Loan Amount | Loan Type |
|---|---|---|---|
| Previous Owner | $228,750 | New Conventional | |
| Previous Owner | $224,000 | New Conventional | |
| Previous Owner | $178,125 | New Conventional | |
| Previous Owner | $21,600 | Future Advance Clause Open End Mortgage | |
| Previous Owner | $192,000 | New Conventional | |
| Previous Owner | $197,853 | FHA | |
| Previous Owner | $192,800 | Purchase Money Mortgage | |
| Previous Owner | $167,000 | Unknown | |
| Previous Owner | $170,920 | New Conventional |
Similar Homes in the area
Source: Northern Kentucky Multiple Listing Service
MLS Number: 632861
APN: 031-00-02-019.00
- 4049 Sherbourne Dr
- 3925 Crestside Ct Unit 126F
- 874 Borderlands Dr Unit 131A
- 930 Waterpointe Ln Unit 116F
- 3850 Sherbourne Dr
- 1317 Brook Ct
- 3909 Park Place Dr
- 1496 Skye Dr
- 3935 Parkridge Ct
- 4102 Farmwood Ct
- 747 Southwick Place
- 134 Hillwood Ct
- 811 Rudolph Way
- 3492 Ridgewood Dr
- 1514 Twinridge Way
- 543 Karlenia Ct
- 1246 Lynn Haven Way
- 101 Valleywood Ct
- 1234 Lynn Haven Way
- 3852 Sherbourne Dr
