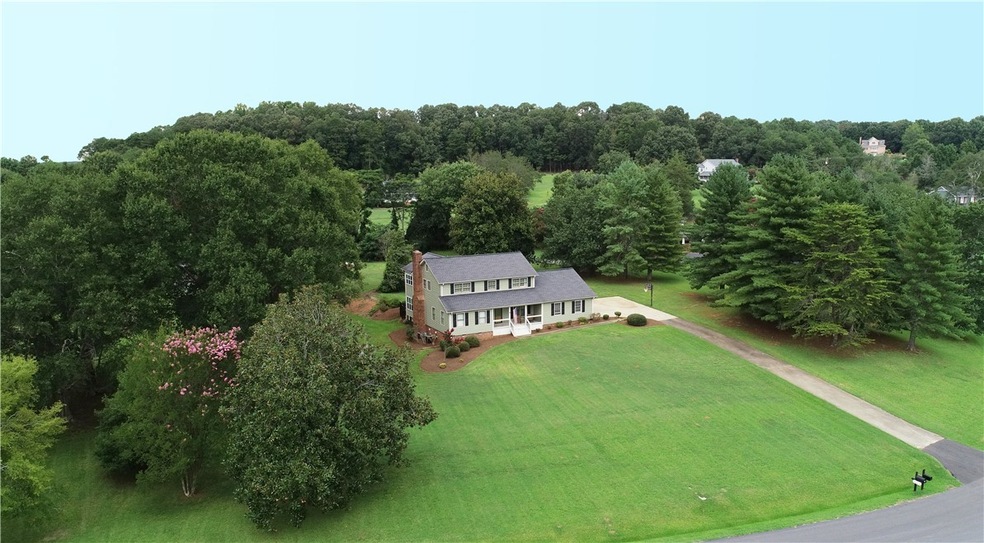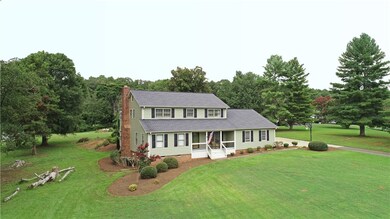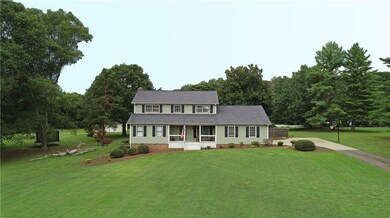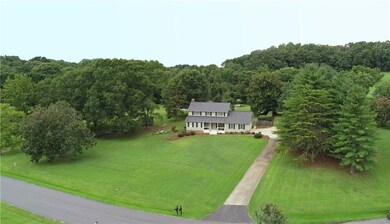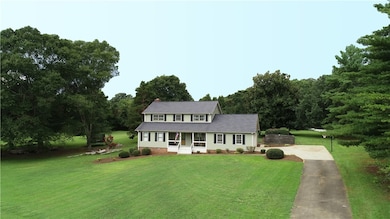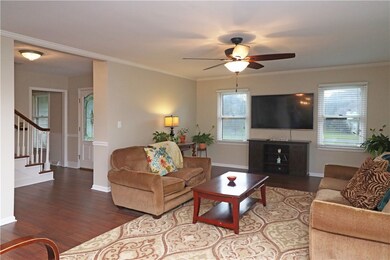
407 Dove Tree Ln Anderson, SC 29621
Highlights
- 2.04 Acre Lot
- Deck
- Traditional Architecture
- North Pointe Elementary School Rated A
- Wooded Lot
- Bamboo Flooring
About This Home
As of May 2024Private 2.04 acres in Quail Hollow Subdivision, Open floor plan with recent upgrades and updates to the homes' interior & exterior, attached 2 Car garage, w/additional detached 2 car garage w/electric! This home features sought after open floor plan with extra windows, natural lighting & private views through-out the main level! Recently installed new Bamboo flooring in main living area, freshly painted kitchen including most of the main level, new siding, new windows, new AC unit, just to mention a few of the upgrades! You will feel right at home enjoying all the space and private property this home has to offer. The upstairs master bedroom suite has french doors that lead to a 2nd story deck, walk in closet and large master bathroom. There are 2 more bedrooms upstairs and 2 full baths! Bedroom #2 includes a full bath for a second master suite!! Don't miss out on the opportunity to own this Southern Charmer, with large spacious rooms, open floor plan, nestled on 2.04 private acres. Great location to hwy 85, shopping, and sought after schools! Plus there are no HOA fees! Call listing agents for your showing today.
Last Agent to Sell the Property
Jackie Haffner
Access Realty, LLC License #88580 Listed on: 08/18/2020
Home Details
Home Type
- Single Family
Est. Annual Taxes
- $1,634
Year Built
- 1976
Lot Details
- 2.04 Acre Lot
- Level Lot
- Wooded Lot
- Landscaped with Trees
Parking
- 4 Car Garage
- Garage Door Opener
- Driveway
Home Design
- Traditional Architecture
- Vinyl Siding
Interior Spaces
- 3,000 Sq Ft Home
- 2-Story Property
- Bookcases
- Smooth Ceilings
- High Ceiling
- Ceiling Fan
- Gas Log Fireplace
- Insulated Windows
- Tilt-In Windows
- Blinds
- French Doors
- Dining Room
- Workshop
- Crawl Space
- Storm Windows
Kitchen
- Breakfast Room
- Dishwasher
- Laminate Countertops
Flooring
- Bamboo
- Carpet
- Laminate
- Ceramic Tile
Bedrooms and Bathrooms
- 3 Bedrooms
- Primary bedroom located on second floor
- Walk-In Closet
- Dual Sinks
- Hydromassage or Jetted Bathtub
- Walk-in Shower
Laundry
- Laundry Room
- Dryer
- Washer
Attic
- Attic Fan
- Pull Down Stairs to Attic
Outdoor Features
- Balcony
- Deck
- Front Porch
Schools
- North Pointe Elementary School
- Mccants Middle School
- Tl Hanna High School
Utilities
- Cooling Available
- Central Heating
- Heat Pump System
- Underground Utilities
- Septic Tank
- Cable TV Available
Additional Features
- Low Threshold Shower
- Outside City Limits
Community Details
- No Home Owners Association
- Quail Hollow Su Subdivision
Listing and Financial Details
- Tax Lot 20
- Assessor Parcel Number 145-02-01-017
Ownership History
Purchase Details
Home Financials for this Owner
Home Financials are based on the most recent Mortgage that was taken out on this home.Purchase Details
Home Financials for this Owner
Home Financials are based on the most recent Mortgage that was taken out on this home.Purchase Details
Home Financials for this Owner
Home Financials are based on the most recent Mortgage that was taken out on this home.Purchase Details
Home Financials for this Owner
Home Financials are based on the most recent Mortgage that was taken out on this home.Purchase Details
Purchase Details
Similar Homes in Anderson, SC
Home Values in the Area
Average Home Value in this Area
Purchase History
| Date | Type | Sale Price | Title Company |
|---|---|---|---|
| Deed | $490,000 | None Listed On Document | |
| Warranty Deed | $299,900 | None Available | |
| Deed | $247,500 | None Available | |
| Deed | $242,000 | None Available | |
| Deed | $235,000 | -- | |
| Deed | $182,000 | -- |
Mortgage History
| Date | Status | Loan Amount | Loan Type |
|---|---|---|---|
| Open | $250,000 | New Conventional | |
| Previous Owner | $30,000 | Credit Line Revolving | |
| Previous Owner | $284,905 | New Conventional | |
| Previous Owner | $255,667 | VA | |
| Previous Owner | $78,000 | New Conventional | |
| Previous Owner | $135,000 | New Conventional |
Property History
| Date | Event | Price | Change | Sq Ft Price |
|---|---|---|---|---|
| 05/21/2024 05/21/24 | Sold | $490,000 | 0.0% | $175 / Sq Ft |
| 03/30/2024 03/30/24 | Pending | -- | -- | -- |
| 03/29/2024 03/29/24 | For Sale | $490,000 | +63.4% | $175 / Sq Ft |
| 09/28/2020 09/28/20 | Sold | $299,900 | 0.0% | $100 / Sq Ft |
| 08/20/2020 08/20/20 | Pending | -- | -- | -- |
| 08/18/2020 08/18/20 | For Sale | $299,900 | +21.2% | $100 / Sq Ft |
| 03/16/2017 03/16/17 | Sold | $247,500 | -4.8% | $83 / Sq Ft |
| 02/02/2017 02/02/17 | Pending | -- | -- | -- |
| 01/03/2017 01/03/17 | For Sale | $260,000 | -- | $87 / Sq Ft |
Tax History Compared to Growth
Tax History
| Year | Tax Paid | Tax Assessment Tax Assessment Total Assessment is a certain percentage of the fair market value that is determined by local assessors to be the total taxable value of land and additions on the property. | Land | Improvement |
|---|---|---|---|---|
| 2024 | $1,634 | $14,750 | $2,060 | $12,690 |
| 2023 | $1,634 | $14,750 | $2,060 | $12,690 |
| 2022 | $1,603 | $14,750 | $2,060 | $12,690 |
| 2021 | $5,884 | $17,860 | $2,300 | $15,560 |
| 2020 | $1,190 | $9,910 | $1,530 | $8,380 |
| 2019 | $1,190 | $9,910 | $1,530 | $8,380 |
| 2018 | $1,210 | $9,910 | $1,530 | $8,380 |
| 2017 | -- | $9,130 | $1,530 | $7,600 |
| 2016 | $1,036 | $9,150 | $1,390 | $7,760 |
| 2015 | $1,060 | $9,150 | $1,390 | $7,760 |
| 2014 | $1,055 | $9,150 | $1,390 | $7,760 |
Agents Affiliated with this Home
-
Luanne Jones

Seller's Agent in 2024
Luanne Jones
Coldwell Banker Caine - Anders
(864) 202-0991
46 in this area
81 Total Sales
-
Kristi Pulliam

Buyer's Agent in 2024
Kristi Pulliam
Casey Group Real Estate - Anderson
(864) 634-8844
17 in this area
45 Total Sales
-

Seller's Agent in 2020
Jackie Haffner
Access Realty, LLC
(864) 404-0121
116 in this area
122 Total Sales
-
Darlene Gould

Seller Co-Listing Agent in 2020
Darlene Gould
Access Realty, LLC
(864) 314-6776
149 in this area
158 Total Sales
-
Ala Chappelear

Seller's Agent in 2017
Ala Chappelear
Western Upstate Keller William
(864) 642-0799
324 in this area
526 Total Sales
-
Rhonda Brown
R
Buyer's Agent in 2017
Rhonda Brown
eXp Realty LLC - (Anderson)
(888) 959-9461
53 in this area
107 Total Sales
Map
Source: Western Upstate Multiple Listing Service
MLS Number: 20231123
APN: 145-02-01-017
- 105 Bradford Way
- 321 Quail Run
- 1019 Harpers Way
- 3011 Brackenberry Dr
- 600 Little Creek Rd
- 416 Ashley Downs
- 00 Little Creek Rd
- 412 Sutton Place
- 201 Dursely Dr
- 2018 Concord Rd
- 4105 Weatherstone Way
- 114 Hawnes Place
- 130 Charping Ln
- 105 Caversham Ln
- 1003 Summer Place
- 109 Baybrooke Ln
- 11 Fieldstone Way
- 108 Village Dr
- 712 Sunny Shore Ln
- 104 Village Dr
