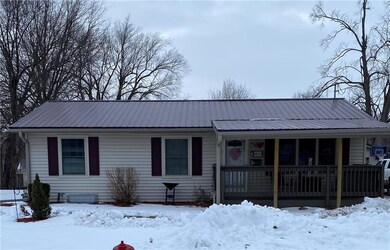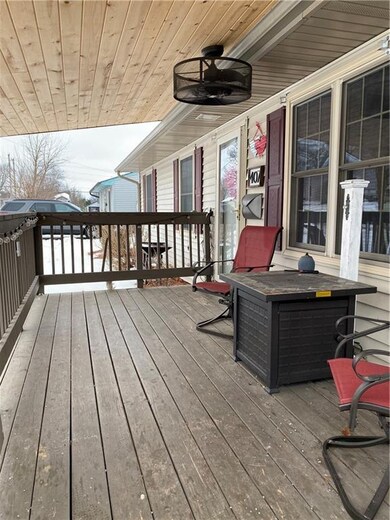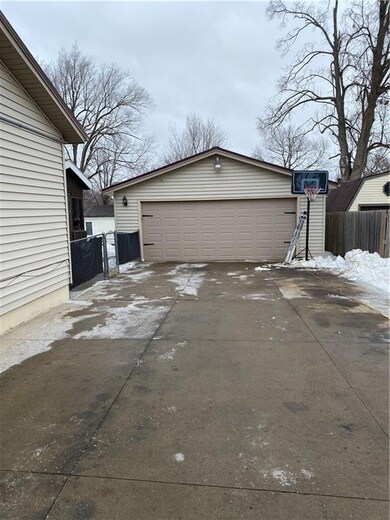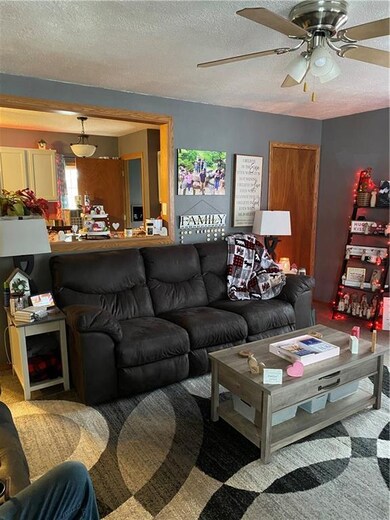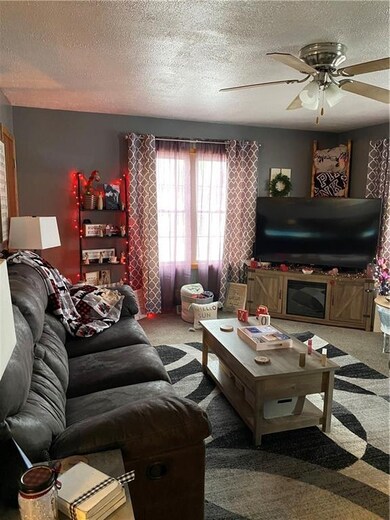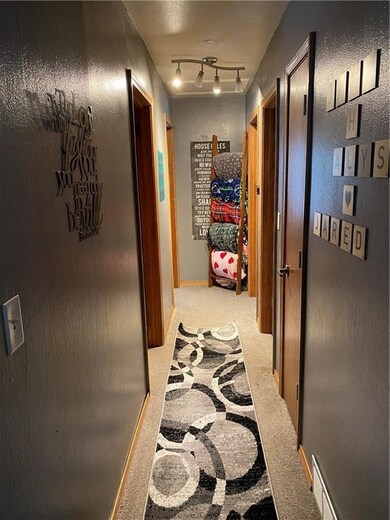
407 E 14th St N Newton, IA 50208
Highlights
- A-Frame Home
- Eat-In Kitchen
- Patio
- No HOA
- Covered Deck
- Forced Air Heating and Cooling System
About This Home
As of March 2022This lovely 4 bedroom 2 bath home is a must see. It has a 2 car garage and fenced in backyard. New metal roof and covered deck in front.
Last Agent to Sell the Property
Rachael Danley
Iowa Realty Newton Listed on: 01/23/2022
Home Details
Home Type
- Single Family
Est. Annual Taxes
- $2,519
Year Built
- Built in 1956
Lot Details
- 7,490 Sq Ft Lot
- Lot Dimensions are 70x107
- Property is Fully Fenced
- Chain Link Fence
Home Design
- A-Frame Home
- Ranch Style House
- Block Foundation
- Metal Roof
- Vinyl Siding
Interior Spaces
- 960 Sq Ft Home
- Drapes & Rods
- Dryer
Kitchen
- Eat-In Kitchen
- Stove
- Microwave
- Dishwasher
Flooring
- Carpet
- Vinyl
Bedrooms and Bathrooms
Parking
- 1 Car Detached Garage
- Driveway
Outdoor Features
- Covered Deck
- Patio
Utilities
- Forced Air Heating and Cooling System
Community Details
- No Home Owners Association
Listing and Financial Details
- Assessor Parcel Number 0826357010
Ownership History
Purchase Details
Home Financials for this Owner
Home Financials are based on the most recent Mortgage that was taken out on this home.Similar Homes in Newton, IA
Home Values in the Area
Average Home Value in this Area
Purchase History
| Date | Type | Sale Price | Title Company |
|---|---|---|---|
| Warranty Deed | $167,500 | Simpson Jensen Abels Fischer & |
Mortgage History
| Date | Status | Loan Amount | Loan Type |
|---|---|---|---|
| Open | $20,000 | Credit Line Revolving | |
| Open | $164,367 | FHA | |
| Previous Owner | $92,800 | Adjustable Rate Mortgage/ARM | |
| Previous Owner | $39,601 | Stand Alone Refi Refinance Of Original Loan | |
| Previous Owner | $73,600 | New Conventional | |
| Closed | $5,859 | No Value Available |
Property History
| Date | Event | Price | Change | Sq Ft Price |
|---|---|---|---|---|
| 03/11/2022 03/11/22 | Sold | $167,400 | +2.8% | $174 / Sq Ft |
| 03/11/2022 03/11/22 | Pending | -- | -- | -- |
| 01/23/2022 01/23/22 | For Sale | $162,900 | +40.4% | $170 / Sq Ft |
| 04/26/2019 04/26/19 | Sold | $116,000 | 0.0% | $121 / Sq Ft |
| 04/19/2019 04/19/19 | Sold | $116,000 | -9.0% | $121 / Sq Ft |
| 04/19/2019 04/19/19 | Pending | -- | -- | -- |
| 03/18/2019 03/18/19 | Pending | -- | -- | -- |
| 03/11/2019 03/11/19 | For Sale | $127,500 | 0.0% | $133 / Sq Ft |
| 02/15/2019 02/15/19 | For Sale | $127,500 | -- | $133 / Sq Ft |
Tax History Compared to Growth
Tax History
| Year | Tax Paid | Tax Assessment Tax Assessment Total Assessment is a certain percentage of the fair market value that is determined by local assessors to be the total taxable value of land and additions on the property. | Land | Improvement |
|---|---|---|---|---|
| 2024 | $3,032 | $160,920 | $23,030 | $137,890 |
| 2023 | $3,032 | $160,920 | $23,030 | $137,890 |
| 2022 | $2,366 | $136,710 | $23,030 | $113,680 |
| 2021 | $2,318 | $115,290 | $23,030 | $92,260 |
| 2020 | $2,318 | $107,400 | $22,250 | $85,150 |
| 2019 | $2,102 | $98,810 | $0 | $0 |
| 2018 | $2,102 | $98,810 | $0 | $0 |
| 2017 | $2,104 | $98,810 | $0 | $0 |
| 2016 | $2,104 | $98,810 | $0 | $0 |
| 2015 | $2,046 | $98,810 | $0 | $0 |
| 2014 | $1,968 | $103,140 | $0 | $0 |
Agents Affiliated with this Home
-

Seller's Agent in 2022
Rachael Danley
Iowa Realty Newton
-
Colby Lawson

Buyer's Agent in 2022
Colby Lawson
Real Estate Solutions
(515) 305-0743
182 Total Sales
-
Aubrie Doyle
A
Seller's Agent in 2019
Aubrie Doyle
RE/MAX Results
(319) 573-9349
111 Total Sales
-
A
Seller's Agent in 2019
Agent Out of Area
Out of Area Office
-
OUTSIDE AGENT
O
Buyer's Agent in 2019
OUTSIDE AGENT
OTHER
5,763 Total Sales
Map
Source: Des Moines Area Association of REALTORS®
MLS Number: 644595
APN: 08-26-357-010
- 330 E 13th St N
- 1314 Glenway Dr
- 324 E 14th St N
- 1309 Glenway Dr
- 1326 Crescent Dr
- 608 E 15th St N
- 1100 N 4th Ave E
- 725 E 15th St N
- 201 E 13th St N
- 216 E 12th St N
- 301 E 17th St N
- 1606 N 2nd Ave E
- 1424 N 8th Avenue Place E
- 1606 N 8th Ave E
- 2312 N 9th Ave E
- 1436 N 9th Avenue Place E
- 829 N 3rd Ave E
- 1716 N 2nd Ave E
- 1315 1st Ave E
- 937 E 15th St N

