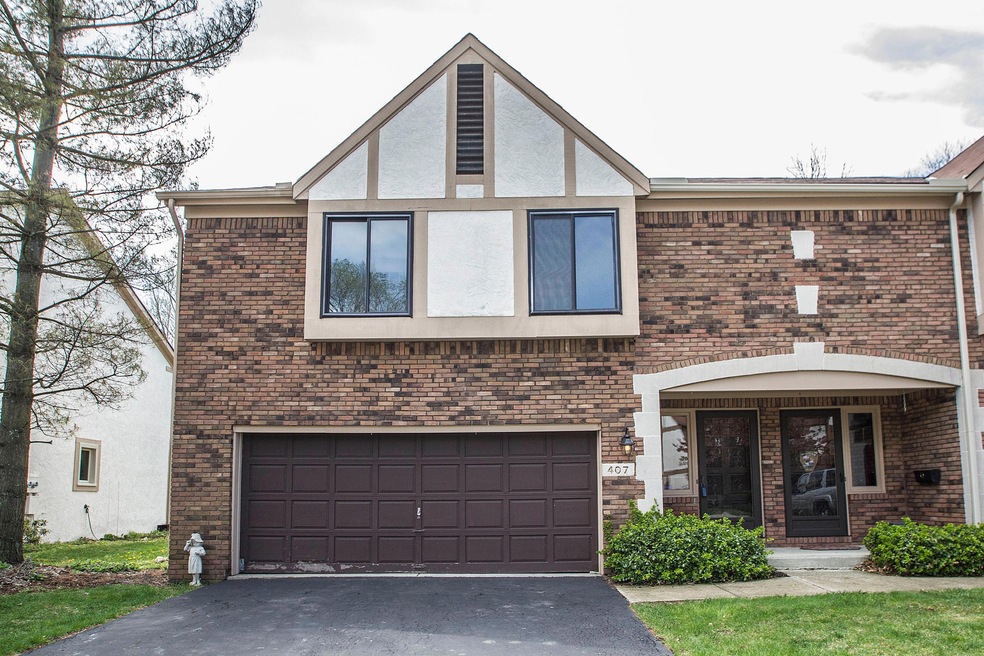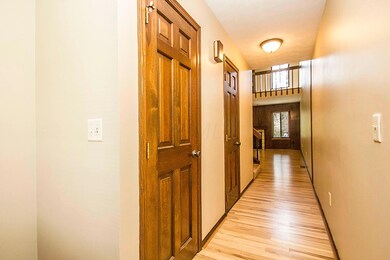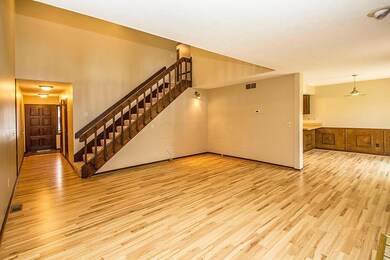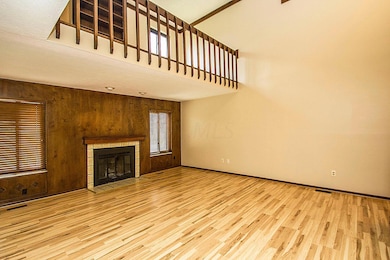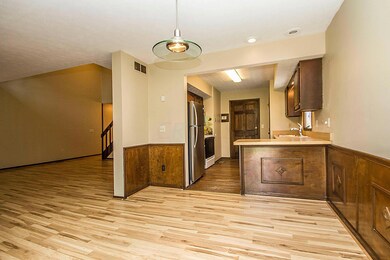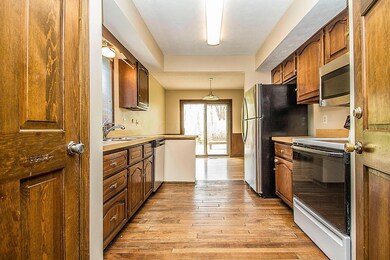
407 Fenway Rd Unit B Columbus, OH 43214
Clintonville NeighborhoodHighlights
- Deck
- Wooded Lot
- End Unit
- Stream or River on Lot
- Loft
- 5-minute walk to Kenney Park
About This Home
As of June 2017AMAZING SETTING! TWO-STORY END UNIT CONDO BACKING TO A GENTLY ROLLING & SCENIC WOODED AREA! CERAMIC FOYER OPENS TO A TWO STORY GREAT ROOM WITH WOOD PANELED ACCENT WALL & WOOD BURNING FIREPLACE. KITCHEN HAS WOOD FLOORS & OAK CABINETS. 2ND FLOOR LAUNDRY. HUGE MASTER SUITE WITH PRIVATE VERANDAH, FULL BATH & ACCESS TO A PRIVATE LOFT WITH BUILT-IN BOOKCASES. INTERIOR PAINTED '14. A GREAT LOCATION! ~2000 SF!
Last Agent to Sell the Property
RE/MAX Connection License #367326 Listed on: 01/13/2015
Property Details
Home Type
- Condominium
Est. Annual Taxes
- $3,036
Year Built
- Built in 1979
Lot Details
- End Unit
- 1 Common Wall
- Cul-De-Sac
- Sloped Lot
- Wooded Lot
Parking
- 2 Car Attached Garage
- Common or Shared Parking
- Shared Driveway
Home Design
- Brick Exterior Construction
- Stucco Exterior
Interior Spaces
- 1,984 Sq Ft Home
- 2-Story Property
- Wood Burning Fireplace
- Insulated Windows
- Great Room
- Loft
- Home Security System
- Laundry on upper level
Kitchen
- Electric Range
- Microwave
- Dishwasher
Flooring
- Carpet
- Laminate
- Ceramic Tile
- Vinyl
Bedrooms and Bathrooms
- 3 Bedrooms
Outdoor Features
- Stream or River on Lot
- Balcony
- Deck
Utilities
- Central Air
- Heating Available
Listing and Financial Details
- Home warranty included in the sale of the property
- Assessor Parcel Number 010-182745
Community Details
Overview
- Property has a Home Owners Association
- Association fees include lawn care, sewer, trash, water, snow removal
- Association Phone (614) 781-0055
- Towne Properties HOA
- On-Site Maintenance
- Property is near a ravine
Recreation
- Snow Removal
Ownership History
Purchase Details
Home Financials for this Owner
Home Financials are based on the most recent Mortgage that was taken out on this home.Purchase Details
Home Financials for this Owner
Home Financials are based on the most recent Mortgage that was taken out on this home.Purchase Details
Purchase Details
Home Financials for this Owner
Home Financials are based on the most recent Mortgage that was taken out on this home.Purchase Details
Purchase Details
Similar Homes in the area
Home Values in the Area
Average Home Value in this Area
Purchase History
| Date | Type | Sale Price | Title Company |
|---|---|---|---|
| Warranty Deed | $185,000 | Northwest Title | |
| Survivorship Deed | $145,800 | Valmer Title | |
| Warranty Deed | $153,000 | Midland-Cel | |
| Warranty Deed | $137,900 | Amerititle Agency Inc | |
| Deed | $103,000 | -- | |
| Deed | $77,400 | -- |
Mortgage History
| Date | Status | Loan Amount | Loan Type |
|---|---|---|---|
| Open | $155,400 | New Conventional | |
| Closed | $166,500 | New Conventional | |
| Previous Owner | $116,600 | New Conventional | |
| Previous Owner | $100,000 | Credit Line Revolving | |
| Previous Owner | $20,000 | Unknown | |
| Previous Owner | $122,730 | No Value Available | |
| Previous Owner | $50,000 | Unknown |
Property History
| Date | Event | Price | Change | Sq Ft Price |
|---|---|---|---|---|
| 03/31/2025 03/31/25 | Off Market | $185,000 | -- | -- |
| 06/15/2017 06/15/17 | Sold | $185,000 | 0.0% | $93 / Sq Ft |
| 05/16/2017 05/16/17 | Pending | -- | -- | -- |
| 05/04/2017 05/04/17 | For Sale | $185,000 | +26.9% | $93 / Sq Ft |
| 04/30/2015 04/30/15 | Sold | $145,750 | -5.9% | $73 / Sq Ft |
| 03/31/2015 03/31/15 | Pending | -- | -- | -- |
| 04/25/2014 04/25/14 | For Sale | $154,900 | -- | $78 / Sq Ft |
Tax History Compared to Growth
Tax History
| Year | Tax Paid | Tax Assessment Tax Assessment Total Assessment is a certain percentage of the fair market value that is determined by local assessors to be the total taxable value of land and additions on the property. | Land | Improvement |
|---|---|---|---|---|
| 2024 | $4,246 | $94,610 | $21,000 | $73,610 |
| 2023 | $4,192 | $94,605 | $21,000 | $73,605 |
| 2022 | $2,941 | $56,700 | $9,240 | $47,460 |
| 2021 | $2,946 | $56,700 | $9,240 | $47,460 |
| 2020 | $2,950 | $56,700 | $9,240 | $47,460 |
| 2019 | $2,866 | $47,250 | $7,700 | $39,550 |
| 2018 | $2,945 | $47,250 | $7,700 | $39,550 |
| 2017 | $2,865 | $47,250 | $7,700 | $39,550 |
| 2016 | $3,337 | $50,370 | $9,240 | $41,130 |
| 2015 | $3,029 | $50,370 | $9,240 | $41,130 |
| 2014 | $3,036 | $50,370 | $9,240 | $41,130 |
| 2013 | $1,426 | $47,950 | $8,785 | $39,165 |
Agents Affiliated with this Home
-
Donna Leigh-Osborne

Seller's Agent in 2017
Donna Leigh-Osborne
Leigh-Osborne Realty Group
(614) 783-6999
12 in this area
34 Total Sales
-
J
Buyer's Agent in 2017
Jason Davis
RE/MAX
-
DeLena Ciamacco

Seller's Agent in 2015
DeLena Ciamacco
RE/MAX
(614) 882-6725
7 in this area
697 Total Sales
Map
Source: Columbus and Central Ohio Regional MLS
MLS Number: 214020224
APN: 010-182745
- 410 Fenway Rd Unit B
- 406 Olentangy Forest Dr Unit 9B
- 301 Fenway Rd Unit C
- 316 Westview Ave
- 511 W Kanawha Ave
- 5048 Delawanda Ave
- 286 Rosslyn Ave
- 233 Girard Rd
- 234 Rosslyn Ave
- 274 Broad Meadows Blvd Unit 272
- 104 W Rathbone Ave
- 62 Rosslyn Ave
- 5065 Sharon Hill Dr
- 4811 Olentangy River Rd Unit F
- 109 Sharon Springs Dr
- 5653 Northbrook Dr W
- 130 W Beaumont Rd
- 4773 Olentangy River Rd Unit 4773I
- 4753 Olentangy River Rd Unit F
- 68 W Beaumont Rd
