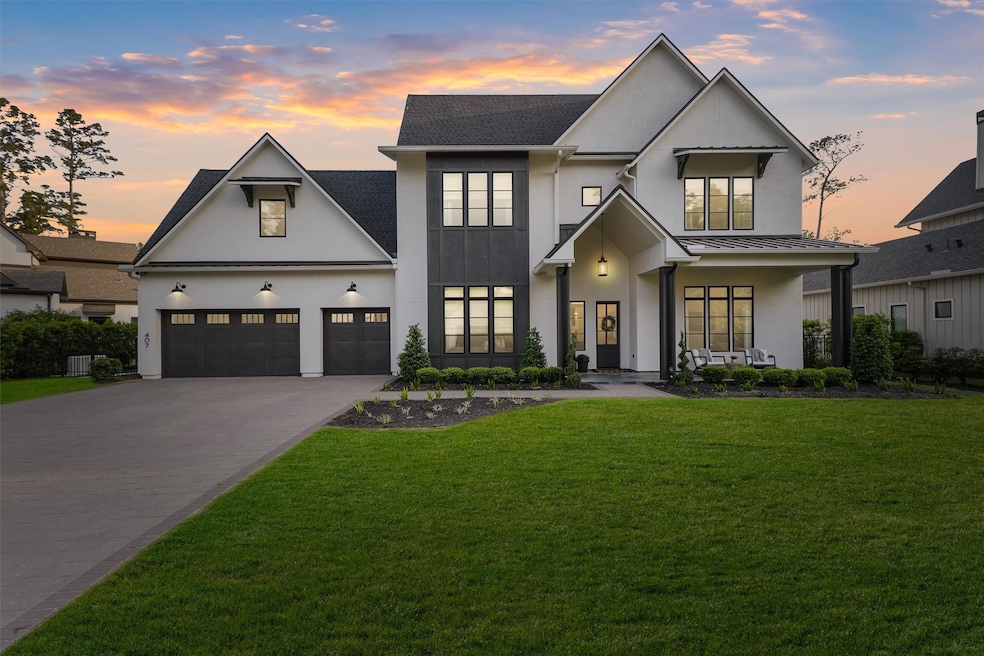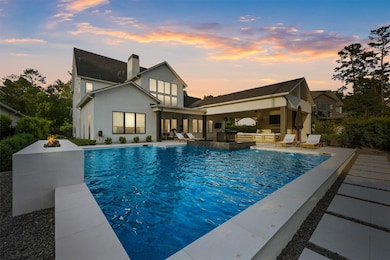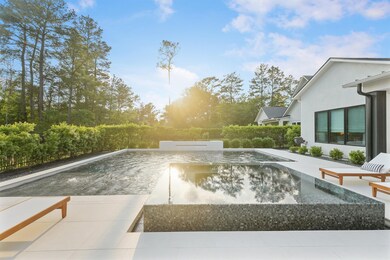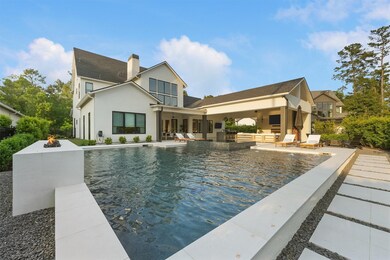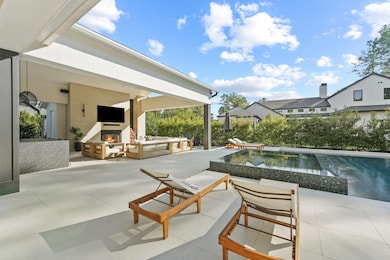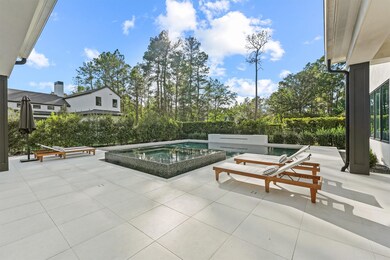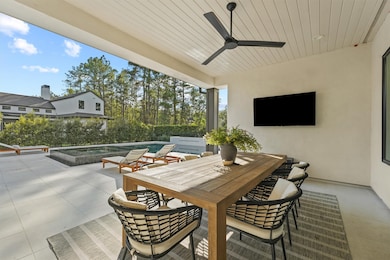407 N Copa Palm Loop Montgomery, TX 77316
Wood Forest NeighborhoodEstimated payment $10,510/month
Highlights
- Golf Course Community
- Heated Pool and Spa
- Contemporary Architecture
- Lone Star Elementary School Rated A
- Deck
- Wooded Lot
About This Home
Former Model Home by Tipler Group at Pine Island in Woodforest! Incredible Addition of Summer Kitchen, Outdoor Living Area and Outdoor Pool Bath! Outdoor Area features 3 tv areas, waterfall Island, Flat Top Grill, Gas Grill, Sink, fridge, beverage fridge, fireplace, HUGE overhead Fan, and so much more! Spectacular Pool, spa, and yard! Inside is simply stunning with soaring ceilings, 2 story living with beautiful fireplace and built-ins, and kitchen cabinets that go all the way to the ceiling. Most all living space is downstairs! This home features 4 bedrooms all with their own private baths. The massive downstairs game room is a perfect area for the family to gather. MUD ROOM, Laundry with sink, window, and hanging space. TRUE 3 Car oversized garage! Primary suite with stunning vaulted wood beam ceiling and spa like bath! Generator, Pool Chiller, Long and wide Paver Drive Way, and welcoming Front Porch! This one has it all!
Listing Agent
RE/MAX The Woodlands & Spring License #0544466 Listed on: 10/30/2025

Home Details
Home Type
- Single Family
Est. Annual Taxes
- $4,360
Year Built
- Built in 2022
Lot Details
- 0.37 Acre Lot
- Back Yard Fenced
- Sprinkler System
- Wooded Lot
HOA Fees
- $116 Monthly HOA Fees
Parking
- 3 Car Attached Garage
Home Design
- Contemporary Architecture
- Traditional Architecture
- Brick Exterior Construction
- Slab Foundation
- Composition Roof
- Wood Siding
- Stucco
Interior Spaces
- 3,983 Sq Ft Home
- 2-Story Property
- Vaulted Ceiling
- Ceiling Fan
- Gas Log Fireplace
- Mud Room
- Formal Entry
Kitchen
- Electric Oven
- Gas Range
- Microwave
- Dishwasher
- Disposal
Flooring
- Wood
- Carpet
- Tile
Bedrooms and Bathrooms
- 4 Bedrooms
Eco-Friendly Details
- Energy-Efficient Thermostat
Pool
- Heated Pool and Spa
- Heated In Ground Pool
- Gunite Pool
Outdoor Features
- Deck
- Covered Patio or Porch
Schools
- Lone Star Elementary School
- Oak Hill Junior High School
- Lake Creek High School
Utilities
- Central Heating and Cooling System
- Heating System Uses Gas
- Programmable Thermostat
Community Details
Overview
- First Residential Services Association, Phone Number (713) 932-1122
- Built by Tipler
- Pine Island At Woodforest Subdivision
Recreation
- Golf Course Community
- Tennis Courts
- Pickleball Courts
- Community Playground
- Dog Park
Security
- Security Guard
- Controlled Access
Map
Home Values in the Area
Average Home Value in this Area
Tax History
| Year | Tax Paid | Tax Assessment Tax Assessment Total Assessment is a certain percentage of the fair market value that is determined by local assessors to be the total taxable value of land and additions on the property. | Land | Improvement |
|---|---|---|---|---|
| 2025 | $4,360 | $1,608,283 | -- | -- |
| 2024 | $4,360 | $1,462,075 | $200,000 | $1,262,075 |
| 2023 | $2,959 | $134,000 | $134,000 | $0 |
| 2022 | $5,490 | $218,000 | $218,000 | $0 |
| 2021 | $1,492 | $56,000 | $56,000 | $0 |
| 2020 | $1,481 | $53,000 | $53,000 | $0 |
| 2019 | $1,159 | $40,150 | $40,150 | $0 |
Property History
| Date | Event | Price | List to Sale | Price per Sq Ft | Prior Sale |
|---|---|---|---|---|---|
| 10/30/2025 10/30/25 | For Sale | $1,899,500 | +19.1% | $477 / Sq Ft | |
| 08/04/2023 08/04/23 | Sold | -- | -- | -- | View Prior Sale |
| 07/06/2023 07/06/23 | Pending | -- | -- | -- | |
| 05/09/2023 05/09/23 | For Sale | $1,595,000 | -- | $400 / Sq Ft |
Purchase History
| Date | Type | Sale Price | Title Company |
|---|---|---|---|
| Deed | -- | Capital Title |
Mortgage History
| Date | Status | Loan Amount | Loan Type |
|---|---|---|---|
| Open | $726,200 | New Conventional | |
| Closed | $500,000 | New Conventional |
Source: Houston Association of REALTORS®
MLS Number: 85836126
APN: 7927-02-01100
- 411 N Copa Palm Loop
- 325 Copa Palm Loop
- 116 Copa Palm Loop
- 425 N Copa Palm Loop
- 422 Copa Palm Loop
- 429 Copa Palm Loop
- 110 Royal Palm Ave
- 145 Copa Palm Loop
- 208 Eminence Isle
- 208 Heron Pointe Dr
- 305 Paradise Isle Blvd
- 517 Grand Palisade Place
- 313 Fields Ln
- 141 Cypress Pond Place
- 333 Fields Ln
- 2666 Woodforest Pkwy N
- 329 Fields Ln
- 308 Fields Ln
- 118 Castle Pines Dr
- 112 Casterly Green Ct
- 208 Forest Peak Way
- 900 New Day Ave
- 119 Red Eagle Ct
- 143 N Greatwood Glen Place
- 193 Climbing Oaks Place
- 150 N Greatwood Glen Place
- 194 Kinnerly Peak Place
- 174 Cheswood Forest Dr
- 130 Biltmore Loop
- 219 Biltmore Loop
- 103 Sunrise Haven Dr
- 124 Stephens Ridge Ln
- 323 Biltmore Loop
- 114 Axlewood Ct
- 115 Axlewood Ct
- 210 Emory Birch
- 307 N Spotted Fern Dr
- 323 Kinderwood Trail
- 580 Longleaf Pine Dr
- 579 Longleaf Pine Dr
