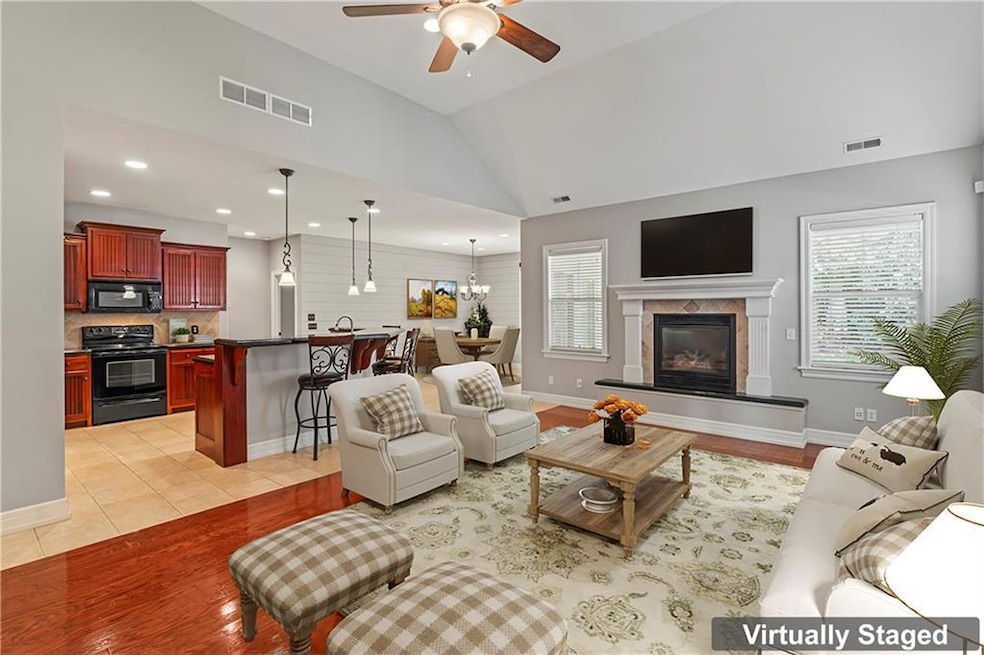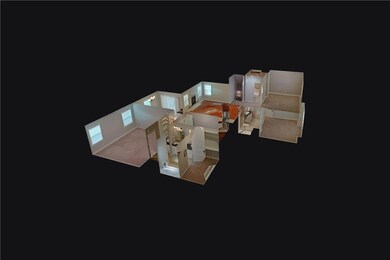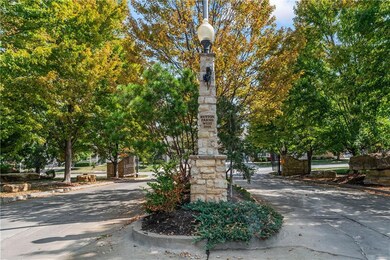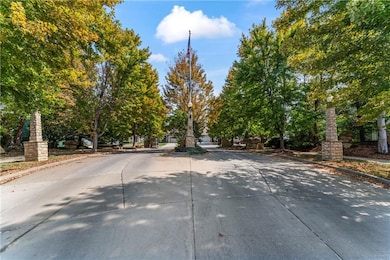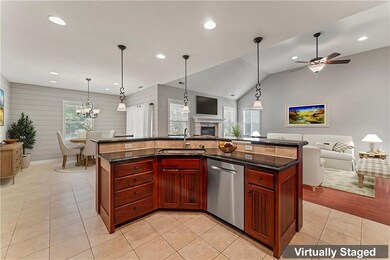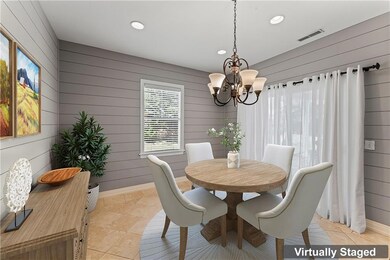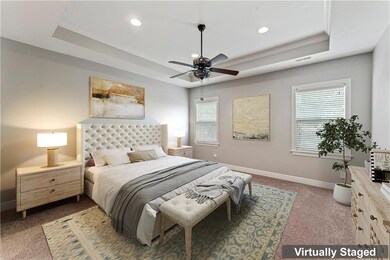
407 N Olivia Ave Lawrence, KS 66049
Highlights
- Gated Community
- Custom Closet System
- Wood Flooring
- Lawrence Free State High School Rated A-
- Contemporary Architecture
- Main Floor Primary Bedroom
About This Home
As of April 2025Luxury Living in an Exclusive Gated Community!
Welcome to this exquisite 1.5-story Fritzel-built home, perfectly situated in an upscale gated community. Offering a seamless blend of elegance and comfort, this immaculate residence features three spacious bedrooms and three beautifully designed bathrooms.
Step into the expansive living area, where a soaring vaulted ceiling and a direct vent fireplace with a stunning mantel create a warm and inviting ambiance. The chef’s kitchen is a true masterpiece, complete with gorgeous stained wood cabinetry, granite countertops, a large pantry, and a high-top bar with four matching bar-stools. Equipped with essential appliances and ample prep space, it’s ideal for everyday meals, holiday gatherings, and game-day entertaining.
The primary suite is a private retreat, featuring a generous layout and a large, well-organized closet. The en-suite bathroom offers a luxurious jetted tub, a spacious walk-in shower, and a private water closet.
Throughout the home, you’ll find top-tier craftsmanship and exquisite details, including granite countertops, ceramic tile, rich hardwood flooring, plush bedroom carpeting, and a central vacuum system.
Outside, the meticulously landscaped yard boasts vibrant flowers and a premium irrigation system. Both the front and back covered patios provide perfect settings for outdoor relaxation and entertaining. The full 2-car garage is designed for both convenience and storage, featuring built-in shelving and a large cabinet to keep everything organized.
This stunning home combines timeless style with practical features, offering an exceptional living experience in a sought-after community. Schedule your private tour today!
Last Agent to Sell the Property
Platinum Realty LLC Brokerage Phone: 785-393-7070 License #SP00221797 Listed on: 02/14/2025

Home Details
Home Type
- Single Family
Est. Annual Taxes
- $5,566
Year Built
- Built in 2006
Lot Details
- 6,840 Sq Ft Lot
- Paved or Partially Paved Lot
HOA Fees
- $167 Monthly HOA Fees
Parking
- 2 Car Attached Garage
- Front Facing Garage
- Tandem Parking
- Garage Door Opener
Home Design
- Contemporary Architecture
- Slab Foundation
- Frame Construction
- Composition Roof
- Wood Siding
- Stone Veneer
Interior Spaces
- 1,989 Sq Ft Home
- 1.5-Story Property
- Central Vacuum
- Ceiling Fan
- Self Contained Fireplace Unit Or Insert
- Thermal Windows
- Living Room with Fireplace
- Formal Dining Room
- Fire and Smoke Detector
Kitchen
- Eat-In Kitchen
- Built-In Electric Oven
- Dishwasher
- Kitchen Island
- Disposal
Flooring
- Wood
- Carpet
- Ceramic Tile
Bedrooms and Bathrooms
- 3 Bedrooms
- Primary Bedroom on Main
- Custom Closet System
- Walk-In Closet
- 3 Full Bathrooms
Laundry
- Laundry Room
- Dryer Hookup
Schools
- Deerfield Elementary School
- Free State High School
Additional Features
- City Lot
- Forced Air Heating and Cooling System
Listing and Financial Details
- Assessor Parcel Number U14497-018
- $0 special tax assessment
Community Details
Overview
- Association fees include lawn service, management, snow removal, street
- Hutton Farms West Association
Security
- Gated Community
Ownership History
Purchase Details
Home Financials for this Owner
Home Financials are based on the most recent Mortgage that was taken out on this home.Purchase Details
Home Financials for this Owner
Home Financials are based on the most recent Mortgage that was taken out on this home.Purchase Details
Home Financials for this Owner
Home Financials are based on the most recent Mortgage that was taken out on this home.Purchase Details
Home Financials for this Owner
Home Financials are based on the most recent Mortgage that was taken out on this home.Similar Homes in Lawrence, KS
Home Values in the Area
Average Home Value in this Area
Purchase History
| Date | Type | Sale Price | Title Company |
|---|---|---|---|
| Warranty Deed | -- | Security 1St Title | |
| Warranty Deed | -- | Capital Title Ins Company Lc | |
| Warranty Deed | -- | First American Title | |
| Warranty Deed | -- | Kansas Secured Title | |
| Quit Claim Deed | -- | Kansas Secured Title |
Mortgage History
| Date | Status | Loan Amount | Loan Type |
|---|---|---|---|
| Previous Owner | $330,000 | Construction | |
| Previous Owner | $138,000 | New Conventional | |
| Previous Owner | $206,400 | New Conventional | |
| Previous Owner | $201,520 | Purchase Money Mortgage |
Property History
| Date | Event | Price | Change | Sq Ft Price |
|---|---|---|---|---|
| 06/06/2025 06/06/25 | For Sale | $410,000 | -1.2% | $206 / Sq Ft |
| 04/03/2025 04/03/25 | Sold | -- | -- | -- |
| 02/14/2025 02/14/25 | For Sale | $415,000 | -- | $209 / Sq Ft |
Tax History Compared to Growth
Tax History
| Year | Tax Paid | Tax Assessment Tax Assessment Total Assessment is a certain percentage of the fair market value that is determined by local assessors to be the total taxable value of land and additions on the property. | Land | Improvement |
|---|---|---|---|---|
| 2024 | $5,534 | $44,479 | $7,475 | $37,004 |
| 2023 | $5,400 | $41,918 | $6,900 | $35,018 |
| 2022 | $4,873 | $37,617 | $6,900 | $30,717 |
| 2021 | $4,348 | $32,534 | $5,980 | $26,554 |
| 2020 | $4,174 | $31,407 | $5,980 | $25,427 |
| 2019 | $3,915 | $29,509 | $5,060 | $24,449 |
| 2018 | $3,899 | $29,176 | $4,600 | $24,576 |
| 2017 | $3,879 | $28,704 | $4,600 | $24,104 |
| 2016 | $4,045 | $28,233 | $4,025 | $24,208 |
| 2015 | $3,947 | $27,370 | $4,025 | $23,345 |
| 2014 | $3,927 | $27,370 | $4,025 | $23,345 |
Agents Affiliated with this Home
-
John Valley

Seller's Agent in 2025
John Valley
Valley, Inc.
(785) 233-4222
22 Total Sales
-
Susan Parker

Seller's Agent in 2025
Susan Parker
Platinum Realty LLC
(785) 393-7070
72 Total Sales
-
Non MLS
N
Buyer's Agent in 2025
Non MLS
Non-MLS Office
(913) 661-1600
7,723 Total Sales
Map
Source: Heartland MLS
MLS Number: 2531254
APN: 023-065-22-0-40-16-004.00-0
- 3702 Tucker Trail
- 401 N Daylily Dr
- 3708 Buck Brush Ct
- 615 N Monterey Way
- 145 N Fall Creek Dr
- 141 N Fall Creek Dr
- 3537 Eagle Pass Ct
- 732 N Blazing Star Dr
- 127 Bramble Bend Ct
- Lot 1 Fall Creek Rd
- 113 Walker Place
- 208 Fall Creek Dr
- Lot 3 Peterson Rd
- Lot 2 Peterson Rd
- 3 Fall Creek Rd
- 3720 Running Ridge Dr
- 3712 Running Ridge Dr
- Lot 6 Weatherhill Cir
- Lot 5 Weatherhill Cir
- 201 Fall Creek Rd
