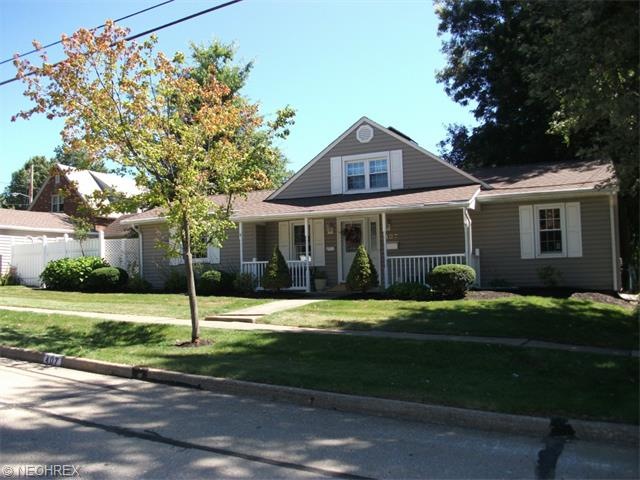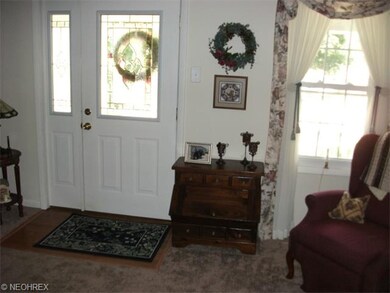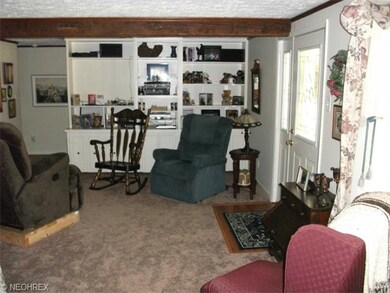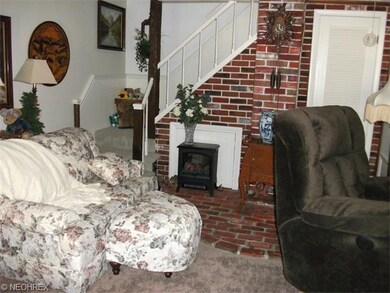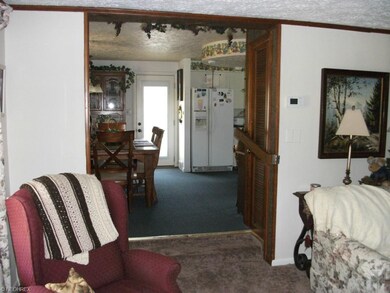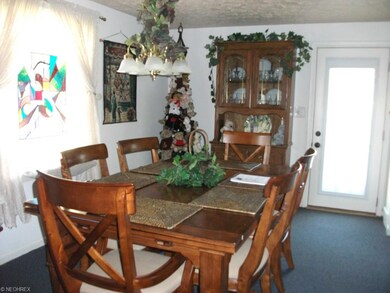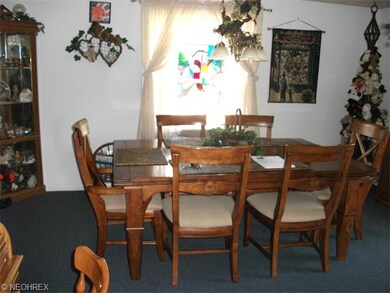
407 Oak St Wadsworth, OH 44281
Highlights
- Cape Cod Architecture
- Corner Lot
- Porch
- Overlook Elementary School Rated A-
- 1 Car Detached Garage
- Patio
About This Home
As of February 2025Charming cape convenient to schools, shopping & expressways. Spacious living room with built in bookshelves, 19x14 kitchen with dining area, 2 bedrooms, bath, 1st floor laundry room complete the 1st level. Upstairs is the 3rd bedroom and 2nd bath. Recent updates: Roof shingles, vinyl siding, windows replaced in 2004, updated electric panel in 2014, furnace in 2005, Central air in 2006. Awesome patio with a vinyl privacy fence. Garage and carport. HSA warranty offered by seller - $435.00.
Last Agent to Sell the Property
Ann Hayduk
Deleted Agent License #313112 Listed on: 08/13/2014
Home Details
Home Type
- Single Family
Est. Annual Taxes
- $1,417
Year Built
- Built in 1938
Lot Details
- 6,970 Sq Ft Lot
- Lot Dimensions are 158x46
- North Facing Home
- Privacy Fence
- Vinyl Fence
- Corner Lot
Home Design
- Cape Cod Architecture
- Asphalt Roof
- Vinyl Construction Material
Interior Spaces
- 1,340 Sq Ft Home
- 1-Story Property
- Attic Fan
- Fire and Smoke Detector
Kitchen
- Built-In Oven
- Range
- Microwave
- Dishwasher
- Disposal
Bedrooms and Bathrooms
- 3 Bedrooms
Parking
- 1 Car Detached Garage
- Carport
- Garage Door Opener
Outdoor Features
- Patio
- Porch
Utilities
- Forced Air Heating and Cooling System
- Heating System Uses Gas
Listing and Financial Details
- Assessor Parcel Number 040-20B-14-295
Ownership History
Purchase Details
Home Financials for this Owner
Home Financials are based on the most recent Mortgage that was taken out on this home.Purchase Details
Home Financials for this Owner
Home Financials are based on the most recent Mortgage that was taken out on this home.Purchase Details
Home Financials for this Owner
Home Financials are based on the most recent Mortgage that was taken out on this home.Purchase Details
Home Financials for this Owner
Home Financials are based on the most recent Mortgage that was taken out on this home.Purchase Details
Home Financials for this Owner
Home Financials are based on the most recent Mortgage that was taken out on this home.Similar Homes in Wadsworth, OH
Home Values in the Area
Average Home Value in this Area
Purchase History
| Date | Type | Sale Price | Title Company |
|---|---|---|---|
| Warranty Deed | $209,000 | None Listed On Document | |
| Warranty Deed | $175,000 | None Listed On Document | |
| Warranty Deed | $101,500 | Patriot Title Agency Inc | |
| Survivorship Deed | $111,100 | Ltic | |
| Deed | $80,500 | -- |
Mortgage History
| Date | Status | Loan Amount | Loan Type |
|---|---|---|---|
| Open | $5,225 | No Value Available | |
| Open | $202,730 | New Conventional | |
| Previous Owner | $131,250 | New Conventional | |
| Previous Owner | $96,425 | FHA | |
| Previous Owner | $28,600 | Stand Alone Second | |
| Previous Owner | $5,000 | Credit Line Revolving | |
| Previous Owner | $111,050 | VA | |
| Previous Owner | $16,000 | Credit Line Revolving | |
| Previous Owner | $88,000 | Unknown | |
| Previous Owner | $80,368 | FHA |
Property History
| Date | Event | Price | Change | Sq Ft Price |
|---|---|---|---|---|
| 02/18/2025 02/18/25 | Sold | $209,000 | 0.0% | $178 / Sq Ft |
| 01/11/2025 01/11/25 | Pending | -- | -- | -- |
| 01/10/2025 01/10/25 | For Sale | $209,000 | +19.4% | $178 / Sq Ft |
| 09/19/2024 09/19/24 | Sold | $175,000 | +3.0% | $149 / Sq Ft |
| 08/14/2024 08/14/24 | Pending | -- | -- | -- |
| 08/14/2024 08/14/24 | For Sale | $169,900 | +67.4% | $145 / Sq Ft |
| 04/17/2015 04/17/15 | Sold | $101,500 | -3.2% | $76 / Sq Ft |
| 03/14/2015 03/14/15 | Pending | -- | -- | -- |
| 08/13/2014 08/13/14 | For Sale | $104,900 | -- | $78 / Sq Ft |
Tax History Compared to Growth
Tax History
| Year | Tax Paid | Tax Assessment Tax Assessment Total Assessment is a certain percentage of the fair market value that is determined by local assessors to be the total taxable value of land and additions on the property. | Land | Improvement |
|---|---|---|---|---|
| 2024 | $2,130 | $48,340 | $13,130 | $35,210 |
| 2023 | $2,130 | $48,340 | $13,130 | $35,210 |
| 2022 | $2,145 | $48,340 | $13,130 | $35,210 |
| 2021 | $1,779 | $38,670 | $10,500 | $28,170 |
| 2020 | $1,779 | $38,670 | $10,500 | $28,170 |
| 2019 | $1,782 | $38,670 | $10,500 | $28,170 |
| 2018 | $1,536 | $31,240 | $11,640 | $19,600 |
| 2017 | $1,537 | $31,240 | $11,640 | $19,600 |
| 2016 | $1,562 | $31,240 | $11,640 | $19,600 |
| 2015 | $936 | $26,540 | $9,890 | $16,650 |
| 2014 | $951 | $26,540 | $9,890 | $16,650 |
| 2013 | $952 | $26,540 | $9,890 | $16,650 |
Agents Affiliated with this Home
-
Sonja Halstead

Seller's Agent in 2025
Sonja Halstead
Keller Williams Elevate
(330) 388-0566
255 in this area
691 Total Sales
-
Dayna Edwards

Buyer's Agent in 2025
Dayna Edwards
EXP Realty, LLC.
(330) 268-0876
2 in this area
781 Total Sales
-
A
Seller's Agent in 2015
Ann Hayduk
Deleted Agent
Map
Source: MLS Now
MLS Number: 3645508
APN: 040-20B-14-295
- 462 Farr Ave
- 158 Humbolt Ave
- 87 Fairview Ave
- 363 Highland Ave
- 129 Fairview Ave
- 326 N Lyman St
- 275 High St
- 352 N Lyman St
- 265 Chestnut St
- 0 Hartman Rd Unit 4383483
- 608 & 590 Leeds Gate Ln
- 145 W North St
- 242 Water St
- 129 S Pardee St
- 301 S Lyman St
- 314 Kaylee Dr
- 195 Water St
- 195 Morningview Ridge Cir
- 778 Longbrook Dr
- 222 Baldwin St
