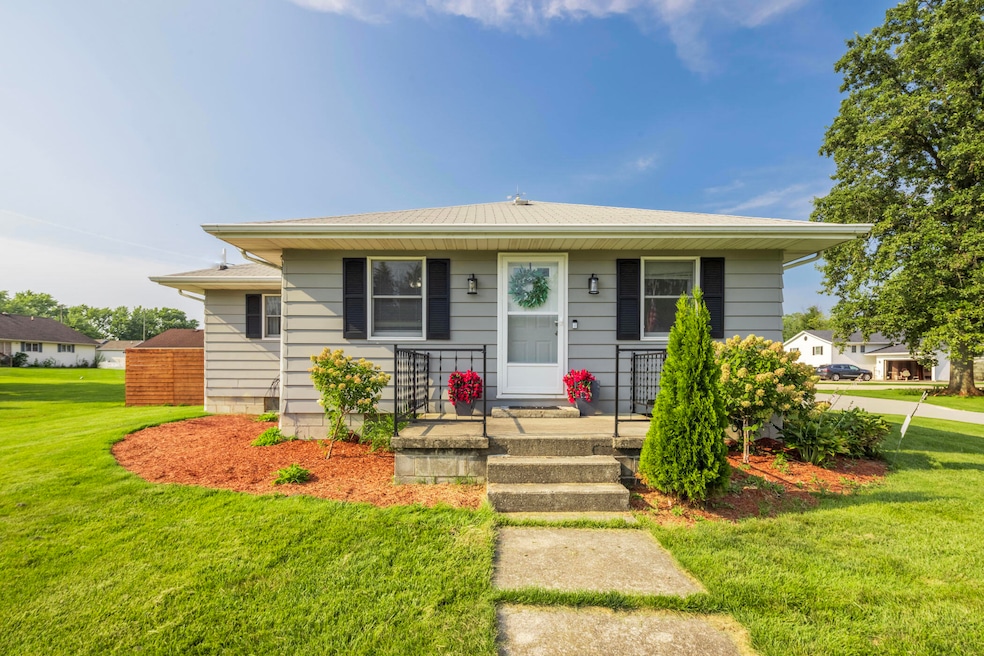
407 Roseberry St Hebron, IN 46341
Porter County NeighborhoodEstimated payment $1,810/month
Highlights
- Popular Property
- No HOA
- Covered Patio or Porch
- Corner Lot
- Neighborhood Views
- 2 Car Detached Garage
About This Home
Charming 3 Bed, 2 Bath Home on a Spacious Corner Lot in Hebron!Welcome to this well-maintained home featuring a recently added pool and deck--perfect for summer fun and outdoor entertaining. The main level offers a comfortable layout with 3 bedrooms, while the fully finished basement provides extra space to spread out, including a large rec room, a 3/4 bath, and two versatile bonus rooms--ideal for a home gym, craft room, office, or guest space.Additional highlights include a detached 2-car garage, new doors on the pantry and primary bedroom closet, new trim in the basement, and a new fence around the backyard. All of this sits on a generous corner lot with plenty of space to play, garden, or relax.Conveniently located near parks, schools, and town amenities--this home truly has it all!
Home Details
Home Type
- Single Family
Est. Annual Taxes
- $2,117
Year Built
- Built in 1927
Lot Details
- 8,712 Sq Ft Lot
- Landscaped
- Corner Lot
Parking
- 2 Car Detached Garage
- Garage Door Opener
Interior Spaces
- 1-Story Property
- Living Room
- Neighborhood Views
- Basement
Kitchen
- Gas Range
- Range Hood
- Microwave
- Dishwasher
Flooring
- Carpet
- Vinyl
Bedrooms and Bathrooms
- 3 Bedrooms
Laundry
- Dryer
- Washer
Schools
- Hebron Elementary School
- Hebron Middle School
- Hebron High School
Additional Features
- Covered Patio or Porch
- Forced Air Heating and Cooling System
Community Details
- No Home Owners Association
- Siglers 3Rd Add Subdivision
Listing and Financial Details
- Assessor Parcel Number 641411363007000002
Map
Home Values in the Area
Average Home Value in this Area
Tax History
| Year | Tax Paid | Tax Assessment Tax Assessment Total Assessment is a certain percentage of the fair market value that is determined by local assessors to be the total taxable value of land and additions on the property. | Land | Improvement |
|---|---|---|---|---|
| 2024 | $1,938 | $190,700 | $22,800 | $167,900 |
| 2023 | $1,746 | $179,400 | $21,500 | $157,900 |
| 2022 | $1,719 | $157,500 | $21,500 | $136,000 |
| 2021 | $1,577 | $140,900 | $21,500 | $119,400 |
| 2020 | $1,540 | $138,200 | $18,800 | $119,400 |
| 2019 | $1,390 | $125,300 | $18,800 | $106,500 |
| 2018 | $1,260 | $113,600 | $18,800 | $94,800 |
| 2017 | $1,339 | $120,600 | $18,800 | $101,800 |
| 2016 | $1,322 | $120,000 | $18,700 | $101,300 |
| 2014 | $1,193 | $109,300 | $17,200 | $92,100 |
| 2013 | -- | $102,500 | $17,300 | $85,200 |
Property History
| Date | Event | Price | Change | Sq Ft Price |
|---|---|---|---|---|
| 08/19/2025 08/19/25 | For Sale | $299,900 | +12.3% | $137 / Sq Ft |
| 02/01/2024 02/01/24 | Sold | $267,000 | +0.8% | $122 / Sq Ft |
| 12/08/2023 12/08/23 | For Sale | $264,900 | -2.6% | $121 / Sq Ft |
| 05/09/2022 05/09/22 | Sold | $272,000 | 0.0% | $124 / Sq Ft |
| 03/29/2022 03/29/22 | Pending | -- | -- | -- |
| 03/17/2022 03/17/22 | For Sale | $272,000 | +94.1% | $124 / Sq Ft |
| 10/15/2021 10/15/21 | Sold | $140,150 | 0.0% | $72 / Sq Ft |
| 09/22/2021 09/22/21 | Pending | -- | -- | -- |
| 09/03/2021 09/03/21 | For Sale | $140,150 | -- | $72 / Sq Ft |
Purchase History
| Date | Type | Sale Price | Title Company |
|---|---|---|---|
| Warranty Deed | $267,000 | Liberty Title | |
| Quit Claim Deed | -- | None Listed On Document | |
| Personal Reps Deed | $140,150 | None Available |
Mortgage History
| Date | Status | Loan Amount | Loan Type |
|---|---|---|---|
| Open | $272,740 | VA |
Similar Homes in Hebron, IN
Source: Northwest Indiana Association of REALTORS®
MLS Number: 826388
APN: 64-14-11-363-007.000-002
- 7211 Indiana 8
- 307 N Main St
- 503 N Main St
- 205 W Bates St
- 314 Brookwood Dr
- 515 Tamarack Trail
- 409 S Jefferson St
- 2 Maxwell St
- 602 W Saint Road 8
- 725 W 725 S
- 104 N Harrison St
- 107 Tulip Ct
- 110 Tulip Ct
- 585 Marcella St
- 419 Bricker St
- 419 Fry St
- 111 Butternut Ct
- 0 W Division Rd Unit NRA812307
- 0 S 725 W Unit 202439184
- 421 Fry St
- 1886 Loganberry Ln
- 10885 Park St Unit 10885
- 44 Vick Tree Ln
- 521 E 127th Place
- 481 E 127th Ln
- 511 E 127th Place
- 471 E 127th Place
- 451 E 127th Place
- 484 E 127th Ave
- 12541 Virginia St
- 12535 Virginia St
- 406 W Indiana St Unit B-4
- 1832 E 110th Ln
- 247 Marcliffe Dr
- 4220 166th Ln
- 930 Cypress Point Dr
- 201 Magnolia Dr
- 1738 Beech Dr
- 761 S East St
- 906 E Clark St Unit A






