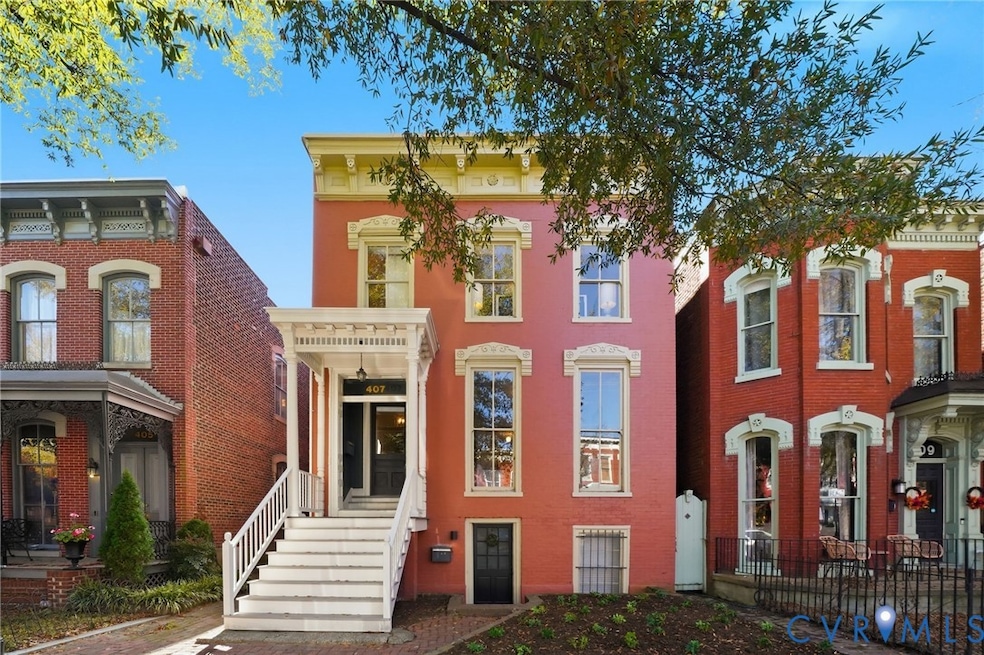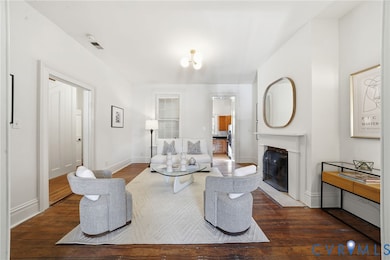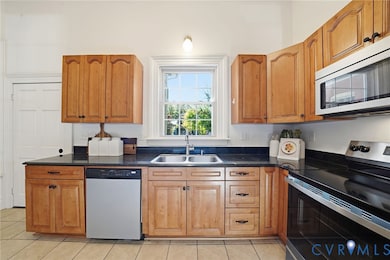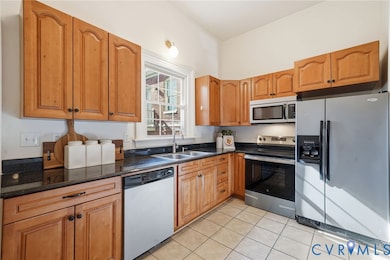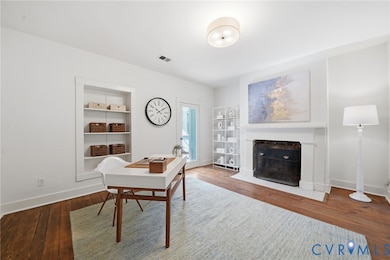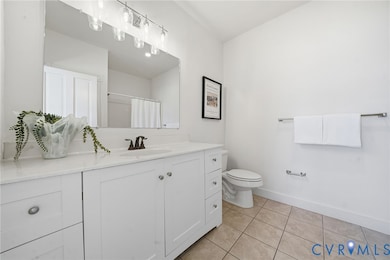407 W Clay St Unit C Richmond, VA 23220
Jackson Ward NeighborhoodHighlights
- 0.1 Acre Lot
- Wood Flooring
- High Ceiling
- Open High School Rated A+
- 1 Fireplace
- 3-minute walk to Abner Clay Park
About This Home
The Primary Residence in a Distinguished 1880s Victorian Triplex | Historic Jackson Ward Occupying over 2,500 square feet, this primary unit lives as a complete home within a grand Victorian triplex, offering a rare blend of scale, architectural integrity, and location. The layout includes a traditional double parlor, three well-proportioned bedrooms, two and a half baths, a den, solarium, and a spacious kitchen. Charleston-style rear porches overlook a landscaped private garden, creating a seamless connection between indoor and outdoor living. Situated on an oversized lot in the heart of Jackson Ward, the property encompasses three thoughtfully designed, fully self-contained residences. The unit includes three off-street parking spaces, private outdoor space, and a long-established presence within one of Richmond’s most architecturally and culturally significant neighborhoods. All units are separately metered, with the exception of water. Located within walking distance to the Arts District and VCU, and offering easy access to Downtown, MCV, The Fan, Carver, and Ginter Park, this is a rare opportunity to reside in a legacy property that supports refined, city-centered living.
Property Details
Home Type
- Multi-Family
Year Built
- 1900
Lot Details
- 4,487 Sq Ft Lot
- Fenced
Home Design
- Triplex
Interior Spaces
- 4,473 Sq Ft Home
- 2-Story Property
- High Ceiling
- Ceiling Fan
- 1 Fireplace
- Wood Flooring
- Fire and Smoke Detector
Kitchen
- Stove
- Dishwasher
- Disposal
Bedrooms and Bathrooms
- 3 Bedrooms
- 3 Full Bathrooms
Parking
- On-Street Parking
- Off-Street Parking
Schools
- Carver Elementary School
- Albert Hill Middle School
- Thomas Jefferson High School
Utilities
- Forced Air Heating and Cooling System
Listing and Financial Details
- Security Deposit $2,895
- Property Available on 12/1/25
- 12 Month Lease Term
- Assessor Parcel Number N000-0207-034
Map
Source: Central Virginia Regional MLS
MLS Number: 2532105
- 316 W Clay St
- 405 N Henry St
- 501 Catherine St
- 214 W Marshall St
- 707 Catherine St
- 110 W Marshall St Unit 25
- 110 W Marshall St Unit 36
- 101 W Marshall St Unit 46
- 802 Catherine St
- 807 Catherine St
- 613 Price St
- 106 W Jackson St
- 901 W Clay St
- 212 W Franklin St Unit UG06
- 612 W Franklin St Unit 11B
- 19 E Clay St
- 606 N 1st St
- 516 N 2nd St Unit U3C
- 112 E Clay St Unit U2C
- 1108 W Marshall St
- 511 W Marshall St Unit 101
- 404 W Broad St
- 404 W Broad St
- 310 W Leigh St
- 728 W Marshall St
- 111-117 W Marshall St
- 100 W Marshall St
- 118 W Marshall St Unit 34
- 401 W Grace St
- 321 W Grace St
- 2 W Marshall St
- 17 W Broad St
- 300 W Franklin St
- 520 W Franklin St
- 505 St James St
- 900 W Marshall St
- 2 E Broad St
- 5 E Marshall St
- 104 W Franklin St
- 515 W Franklin St
