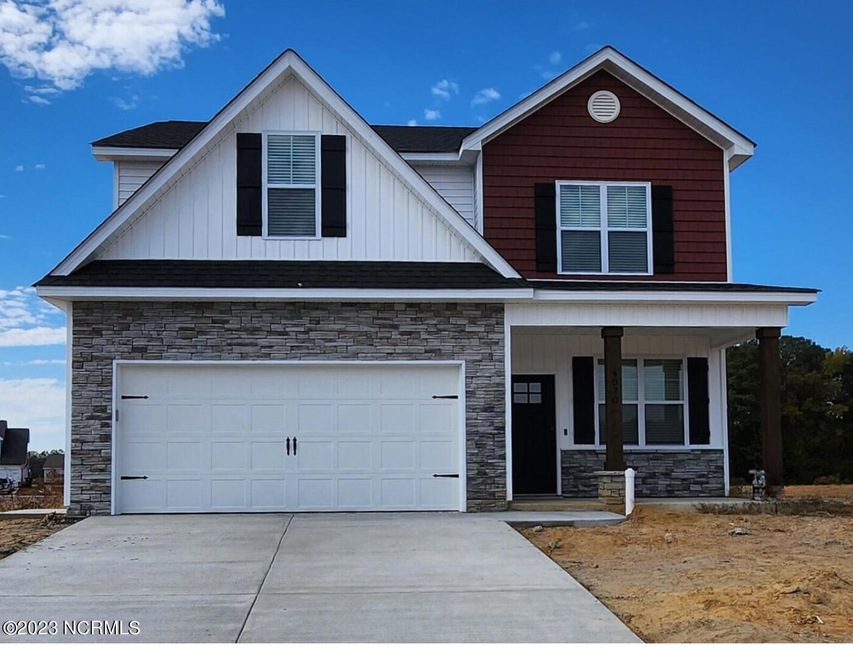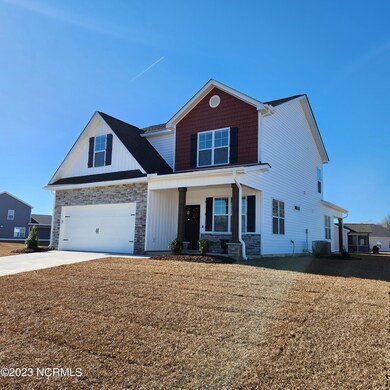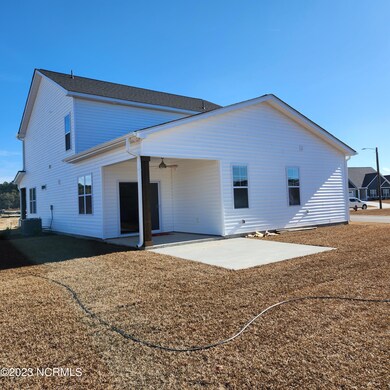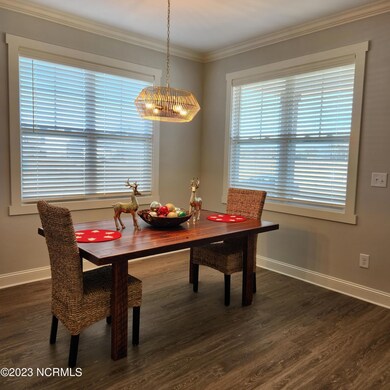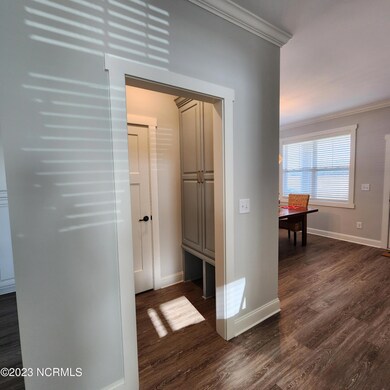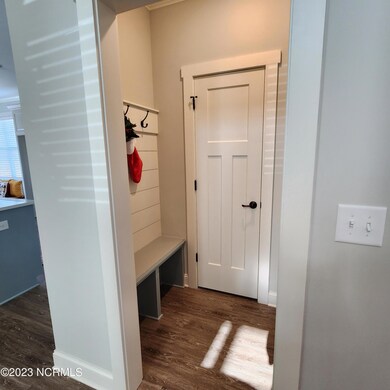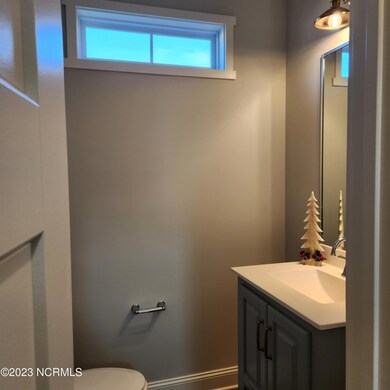
Estimated Value: $351,000 - $417,000
Highlights
- Main Floor Primary Bedroom
- No HOA
- Formal Dining Room
- Attic
- Covered patio or porch
- Thermal Windows
About This Home
As of January 2024Living large with 9' ceilings. She's a pretty girl! Open dining room, complemented by some beautiful trim work. open Kitchen with island, family room and breakfast nook. Covered patio, spacious principal suite with tiled shower, blinds in all windows, sod front/rear yard. Upstairs enjoy multi purpose family landing, for homework, game room, crafting or an extra family room. Plenty of space for everyone! An HOA may be formed in the future.
Last Agent to Sell the Property
Berkshire Hathaway HomeServices Prime Properties License #193771 Listed on: 07/07/2023

Home Details
Home Type
- Single Family
Est. Annual Taxes
- $4,892
Year Built
- Built in 2023
Lot Details
- 0.3 Acre Lot
- Lot Dimensions are 140 x 106 x 115 x 98
Home Design
- Slab Foundation
- Wood Frame Construction
- Shingle Roof
- Architectural Shingle Roof
- Stone Siding
- Vinyl Siding
- Stick Built Home
Interior Spaces
- 2,413 Sq Ft Home
- 2-Story Property
- Ceiling Fan
- Thermal Windows
- Blinds
- Formal Dining Room
- Attic Floors
- Storm Doors
- Laundry Room
Kitchen
- Stove
- Built-In Microwave
- Dishwasher
- Kitchen Island
- Disposal
Flooring
- Carpet
- Tile
- Luxury Vinyl Plank Tile
Bedrooms and Bathrooms
- 4 Bedrooms
- Primary Bedroom on Main
- Walk-In Closet
- Walk-in Shower
Parking
- 2 Car Attached Garage
- Garage Door Opener
- Driveway
Schools
- Ayden Elementary And Middle School
- Ayden/Grifton High School
Utilities
- Zoned Heating and Cooling
- Heat Pump System
- Electric Water Heater
- Municipal Trash
Additional Features
- Energy-Efficient Doors
- Covered patio or porch
Community Details
- No Home Owners Association
- Cottages At Swift Creek Subdivision
- Maintained Community
Listing and Financial Details
- Tax Lot 28
- Assessor Parcel Number 089369
Similar Homes in Ayden, NC
Home Values in the Area
Average Home Value in this Area
Mortgage History
| Date | Status | Borrower | Loan Amount |
|---|---|---|---|
| Closed | Mackay Hunter | $361,713 |
Property History
| Date | Event | Price | Change | Sq Ft Price |
|---|---|---|---|---|
| 01/26/2024 01/26/24 | Sold | $372,900 | 0.0% | $155 / Sq Ft |
| 12/27/2023 12/27/23 | Pending | -- | -- | -- |
| 08/10/2023 08/10/23 | Price Changed | $372,900 | +0.3% | $155 / Sq Ft |
| 07/10/2023 07/10/23 | Price Changed | $371,900 | +0.5% | $154 / Sq Ft |
| 07/07/2023 07/07/23 | For Sale | $369,900 | -- | $153 / Sq Ft |
Tax History Compared to Growth
Tax History
| Year | Tax Paid | Tax Assessment Tax Assessment Total Assessment is a certain percentage of the fair market value that is determined by local assessors to be the total taxable value of land and additions on the property. | Land | Improvement |
|---|---|---|---|---|
| 2024 | $4,892 | $379,730 | $50,000 | $329,730 |
| 2023 | $0 | $0 | $0 | $0 |
Agents Affiliated with this Home
-
Cindy Kuhn

Seller's Agent in 2024
Cindy Kuhn
Berkshire Hathaway HomeServices Prime Properties
(252) 258-5425
42 in this area
195 Total Sales
-
Jimmy Register

Buyer's Agent in 2024
Jimmy Register
Berkshire Hathaway HomeServices Prime Properties
(252) 347-6857
11 in this area
117 Total Sales
-
Maddi Lamm
M
Buyer Co-Listing Agent in 2024
Maddi Lamm
Berkshire Hathaway HomeServices Prime Properties
(229) 894-9638
11 in this area
130 Total Sales
Map
Source: Hive MLS
MLS Number: 100393459
APN: 089369
- 4084 Swift Creek Run
- 4292 Stanfield Ct
- 4328 Magellan Ct Unit B
- 107 Pinyon Ln
- 4237 Washington St
- 4243 Stanfield Ct
- 4241 Montague Ave
- 4130 Terrace Dr
- 303 Garris St
- 115 Gumberry Rd
- 4264 High St
- 452 Snow Hill St
- 4189 Park Ave
- 4318 Martin Luther King jr St
- 403 Old Snow Hill Rd
- 363 Third St
- 316 Allen Dr
- 1133 Queensland Ln
- 1082 Queensland Ln
- 1071 Queensland Ln
- 4033 Swift Creek Run
- 4311 Stanfield Ct
- 4264 Stanfield Ct
- 4077 Swift Creek Run
- 4077 Swift Creek Run
- 4277 Stanfield Ct
- 4257 Stanfield Ct
- 4306 Stanfield Ct
- 4087 Swift Creek Run
- 4304 Stanfield Ct
- 4226 Stanfield Ct
- 4237 Stanfield Ct
- 4090 Swift Creek Run
- 4256 Stanfield Ct
- 4250 Stanfield Ct
- 4303 Stanfield Ct
- 4298 Stanfield Ct
- 4286 Stanfield Ct
- 4230 Stanfield Ct
- 4093 Swift Creek Run
