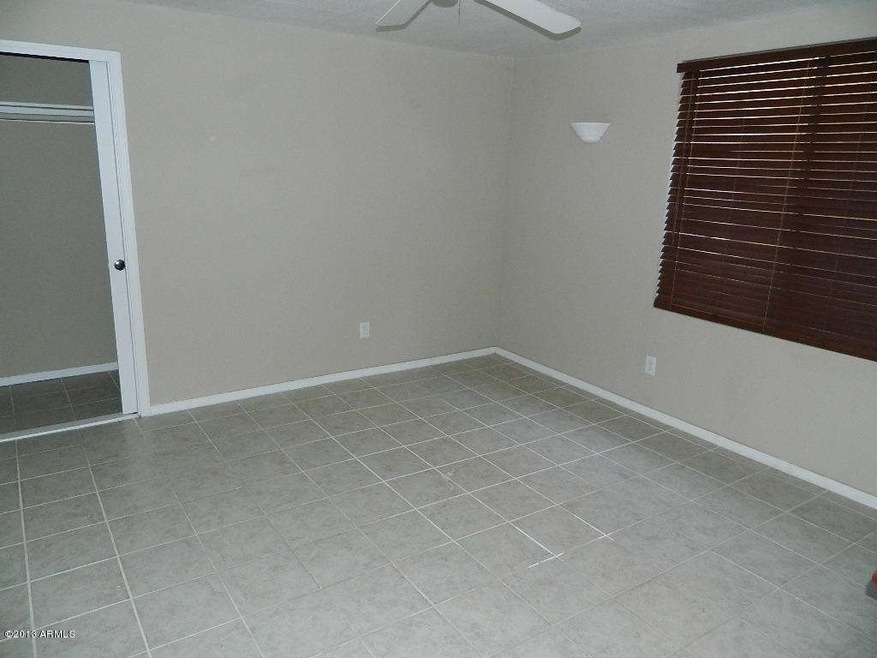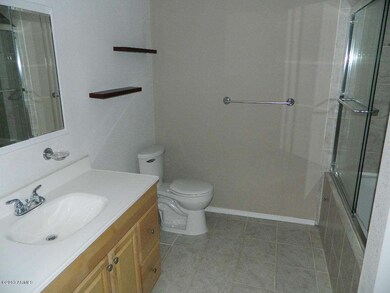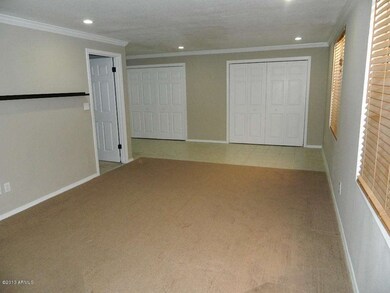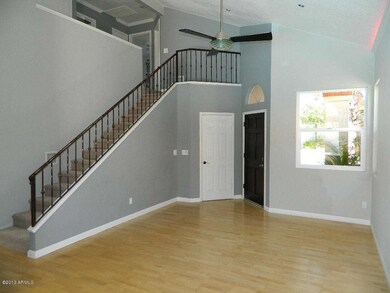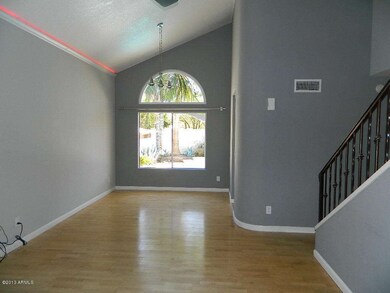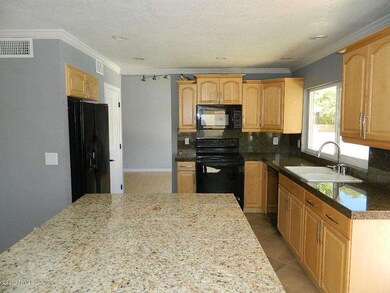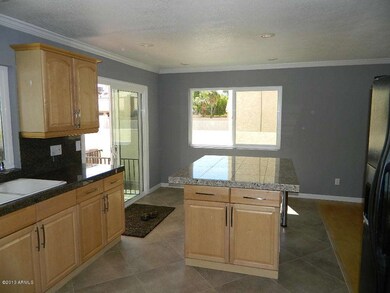
4072 E Mountain Vista Dr Phoenix, AZ 85048
Ahwatukee NeighborhoodHighlights
- Private Pool
- Granite Countertops
- Kitchen Island
- Kyrene del Milenio Rated A-
- Tile Flooring
- High Speed Internet
About This Home
As of July 2013Location, Location, Location!! This Home Has It All! Finished Basement Perfect For Seperate Living Quarters, Granite Counter Tops and BEAUTIFUL BACKYARD OASIS WITH POOL!!
Last Agent to Sell the Property
The Maricopa Real Estate Co License #BR564024000 Listed on: 06/05/2013

Home Details
Home Type
- Single Family
Est. Annual Taxes
- $1,654
Year Built
- Built in 1988
Lot Details
- 4,208 Sq Ft Lot
- Desert faces the front and back of the property
- Block Wall Fence
Parking
- 2 Car Garage
Home Design
- Wood Frame Construction
- Tile Roof
- Stucco
Interior Spaces
- 2,500 Sq Ft Home
- 2-Story Property
- Washer and Dryer Hookup
- Finished Basement
Kitchen
- Built-In Microwave
- Kitchen Island
- Granite Countertops
Flooring
- Carpet
- Laminate
- Tile
Bedrooms and Bathrooms
- 4 Bedrooms
- Primary Bathroom is a Full Bathroom
- 3.5 Bathrooms
Pool
- Private Pool
Schools
- Kyrene Del Milenio Elementary And Middle School
- Desert Vista High School
Utilities
- Refrigerated Cooling System
- Heating Available
- High Speed Internet
- Cable TV Available
Community Details
- Property has a Home Owners Association
- Tri City Association, Phone Number (480) 844-2224
- The Cove At Mountainside Subdivision
Listing and Financial Details
- Tax Lot 66
- Assessor Parcel Number 301-69-097
Ownership History
Purchase Details
Purchase Details
Home Financials for this Owner
Home Financials are based on the most recent Mortgage that was taken out on this home.Purchase Details
Purchase Details
Purchase Details
Home Financials for this Owner
Home Financials are based on the most recent Mortgage that was taken out on this home.Purchase Details
Home Financials for this Owner
Home Financials are based on the most recent Mortgage that was taken out on this home.Similar Homes in Phoenix, AZ
Home Values in the Area
Average Home Value in this Area
Purchase History
| Date | Type | Sale Price | Title Company |
|---|---|---|---|
| Interfamily Deed Transfer | -- | None Available | |
| Warranty Deed | $285,000 | Title Management Agency Of A | |
| Interfamily Deed Transfer | -- | -- | |
| Interfamily Deed Transfer | -- | -- | |
| Interfamily Deed Transfer | -- | Capital Title Agency | |
| Warranty Deed | $164,000 | Capital Title Agency | |
| Warranty Deed | $159,900 | First American Title |
Mortgage History
| Date | Status | Loan Amount | Loan Type |
|---|---|---|---|
| Open | $231,000 | New Conventional | |
| Closed | $229,835 | New Conventional | |
| Closed | $245,317 | VA | |
| Closed | $255,526 | VA | |
| Previous Owner | $184,560 | New Conventional | |
| Previous Owner | $200,147 | Unknown | |
| Previous Owner | $50,000 | Credit Line Revolving | |
| Previous Owner | $94,646 | Unknown | |
| Previous Owner | $102,000 | No Value Available | |
| Previous Owner | $143,047 | New Conventional |
Property History
| Date | Event | Price | Change | Sq Ft Price |
|---|---|---|---|---|
| 07/22/2025 07/22/25 | Price Changed | $588,000 | 0.0% | $228 / Sq Ft |
| 07/22/2025 07/22/25 | For Sale | $588,000 | +3.2% | $228 / Sq Ft |
| 07/13/2025 07/13/25 | Off Market | $570,000 | -- | -- |
| 06/22/2025 06/22/25 | Price Changed | $570,000 | -0.9% | $221 / Sq Ft |
| 06/12/2025 06/12/25 | Price Changed | $575,000 | -0.9% | $223 / Sq Ft |
| 06/05/2025 06/05/25 | Price Changed | $580,000 | -0.9% | $225 / Sq Ft |
| 05/14/2025 05/14/25 | Price Changed | $585,000 | -0.8% | $227 / Sq Ft |
| 04/24/2025 04/24/25 | Price Changed | $590,000 | -1.7% | $229 / Sq Ft |
| 03/19/2025 03/19/25 | For Sale | $600,000 | +100.0% | $232 / Sq Ft |
| 07/15/2013 07/15/13 | Sold | $300,000 | +0.7% | $120 / Sq Ft |
| 06/05/2013 06/05/13 | For Sale | $298,000 | -- | $119 / Sq Ft |
Tax History Compared to Growth
Tax History
| Year | Tax Paid | Tax Assessment Tax Assessment Total Assessment is a certain percentage of the fair market value that is determined by local assessors to be the total taxable value of land and additions on the property. | Land | Improvement |
|---|---|---|---|---|
| 2025 | $2,433 | $27,901 | -- | -- |
| 2024 | $2,381 | $26,572 | -- | -- |
| 2023 | $2,381 | $41,410 | $8,280 | $33,130 |
| 2022 | $2,267 | $31,120 | $6,220 | $24,900 |
| 2021 | $2,365 | $27,910 | $5,580 | $22,330 |
| 2020 | $2,306 | $26,960 | $5,390 | $21,570 |
| 2019 | $2,232 | $25,070 | $5,010 | $20,060 |
| 2018 | $2,156 | $24,120 | $4,820 | $19,300 |
| 2017 | $2,058 | $22,980 | $4,590 | $18,390 |
| 2016 | $2,086 | $22,850 | $4,570 | $18,280 |
| 2015 | $1,867 | $20,360 | $4,070 | $16,290 |
Agents Affiliated with this Home
-
Bo Cooper

Seller's Agent in 2025
Bo Cooper
Compass
(602) 642-6004
34 Total Sales
-
Steven Murray

Seller's Agent in 2013
Steven Murray
The Maricopa Real Estate Co
(602) 359-1430
62 Total Sales
-
Tracy Shaw
T
Buyer's Agent in 2013
Tracy Shaw
Desert Sand Realty, L.L.C.
(480) 503-4870
16 Total Sales
Map
Source: Arizona Regional Multiple Listing Service (ARMLS)
MLS Number: 4947613
APN: 301-69-097
- 4043 E Mountain Vista Dr
- 16044 S 41st Place
- 4114 E Muirwood Dr
- 4112 E Tanglewood Dr
- 4024 E Hiddenview Dr
- 4021 E Amberwood Dr
- 4319 E Tanglewood Dr
- 16235 S 39th Place
- 4311 E South Fork Dr
- 16609 S 41st St
- 16417 S 43rd Place
- 4313 E Briarwood Terrace
- 3830 E Lakewood Pkwy E Unit 1146
- 3830 E Lakewood Pkwy E Unit 3014
- 3830 E Lakewood Pkwy E Unit 2126
- 3830 E Lakewood Pkwy E Unit 1051
- 3830 E Lakewood Pkwy E Unit 1007
- 3830 E Lakewood Pkwy E Unit 2162
- 3830 E Lakewood Pkwy E Unit 3164
- 3830 E Lakewood Pkwy E Unit 2154
