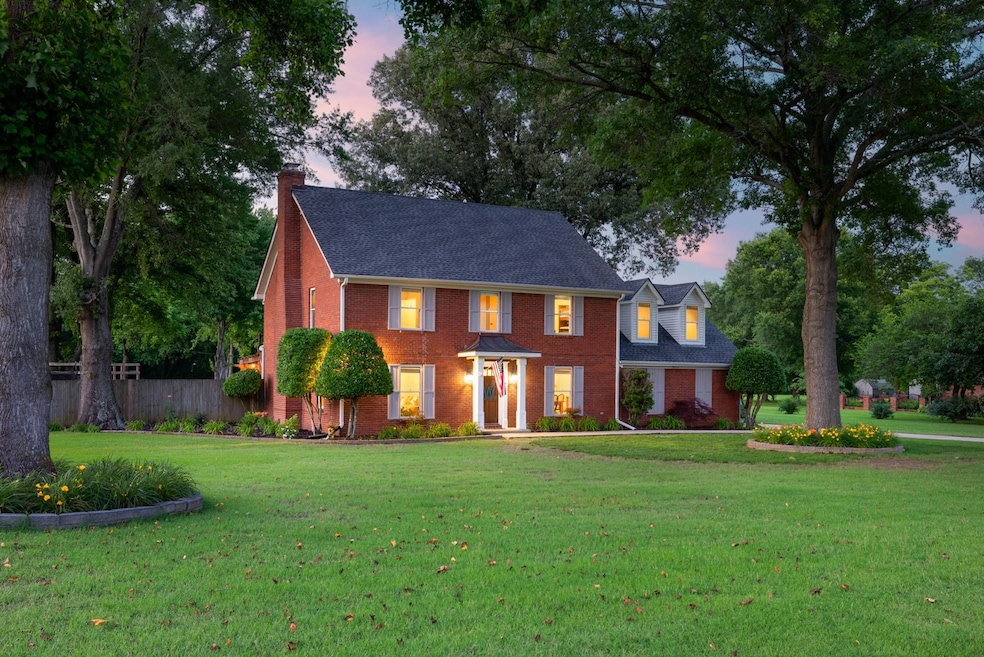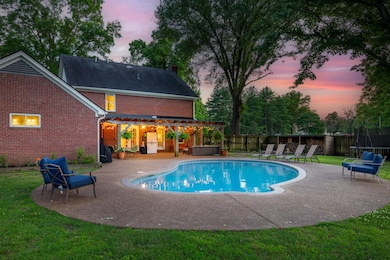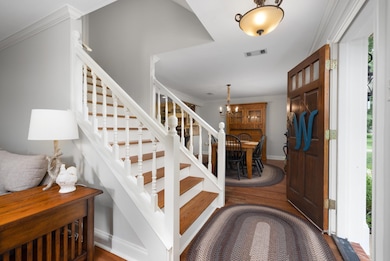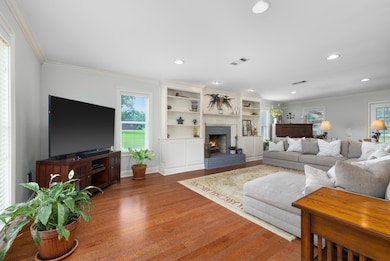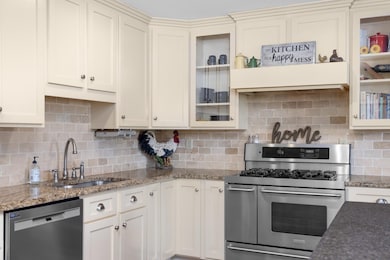
4072 Soderlund Cove Millington, TN 38053
Estimated payment $2,966/month
Highlights
- Hot Property
- Traditional Architecture
- Main Floor Primary Bedroom
- In Ground Pool
- Wood Flooring
- Whirlpool Bathtub
About This Home
WOW house alert! This stunning 5 Bedroom 3 Full bath home offers over 3,400 SF of living space, including 2 primary suites, perfect for multigenerational living. Nestled on 2 beautifully landscaped acres in a quiet cove, enjoy your own private oasis with a sparkling inground pool and oversized covered patio ideal for entertaining. Inside, you’ll find updated bathrooms, a true chef’s kitchen with a luxe 5 burner stove, and space galore for everyone to spread out. Peaceful, private, and minutes from all conveniences. This home has it all and is a rare gem! Call for a showing today
Open House Schedule
-
Sunday, June 01, 20252:00 to 4:00 pm6/1/2025 2:00:00 PM +00:006/1/2025 4:00:00 PM +00:00Add to Calendar
Home Details
Home Type
- Single Family
Est. Annual Taxes
- $2,253
Year Built
- Built in 1986
Lot Details
- 2.01 Acre Lot
- Lot Dimensions are 190x460
- Level Lot
- Few Trees
Home Design
- Traditional Architecture
- Slab Foundation
- Composition Shingle Roof
Interior Spaces
- 3,200-3,399 Sq Ft Home
- 3,432 Sq Ft Home
- 2-Story Property
- Ceiling Fan
- 1 Fireplace
- Double Pane Windows
- Aluminum Window Frames
- Great Room
- Dining Room
- Den
- Fire and Smoke Detector
- Laundry Room
Kitchen
- Eat-In Kitchen
- Breakfast Bar
- Self-Cleaning Oven
- Gas Cooktop
- Dishwasher
- Disposal
Flooring
- Wood
- Partially Carpeted
- Tile
Bedrooms and Bathrooms
- 5 Bedrooms | 1 Primary Bedroom on Main
- Walk-In Closet
- Dual Vanity Sinks in Primary Bathroom
- Whirlpool Bathtub
- Bathtub With Separate Shower Stall
Parking
- 2 Car Garage
- Side Facing Garage
Outdoor Features
- In Ground Pool
- Covered patio or porch
Utilities
- Central Heating and Cooling System
- Heating System Uses Gas
- Septic Tank
Community Details
- Crenshaw Phase 4 Subdivision
Listing and Financial Details
- Assessor Parcel Number M0114K A00001
Map
Home Values in the Area
Average Home Value in this Area
Tax History
| Year | Tax Paid | Tax Assessment Tax Assessment Total Assessment is a certain percentage of the fair market value that is determined by local assessors to be the total taxable value of land and additions on the property. | Land | Improvement |
|---|---|---|---|---|
| 2025 | $2,253 | $107,550 | $11,000 | $96,550 |
| 2024 | $5,456 | $80,475 | $9,475 | $71,000 |
| 2023 | $3,855 | $80,475 | $9,475 | $71,000 |
| 2022 | $3,855 | $80,475 | $9,475 | $71,000 |
| 2021 | $2,253 | $80,475 | $9,475 | $71,000 |
| 2020 | $3,640 | $65,225 | $9,475 | $55,750 |
| 2019 | $1,996 | $65,225 | $9,475 | $55,750 |
| 2018 | $2,642 | $65,225 | $9,475 | $55,750 |
| 2017 | $3,679 | $65,225 | $9,475 | $55,750 |
| 2016 | $3,077 | $52,150 | $0 | $0 |
| 2014 | $2,279 | $52,150 | $0 | $0 |
Property History
| Date | Event | Price | Change | Sq Ft Price |
|---|---|---|---|---|
| 06/05/2018 06/05/18 | Sold | $295,000 | -1.7% | $92 / Sq Ft |
| 04/05/2018 04/05/18 | For Sale | $300,000 | +9.1% | $94 / Sq Ft |
| 07/21/2016 07/21/16 | Sold | $275,000 | -5.1% | $86 / Sq Ft |
| 06/07/2016 06/07/16 | Pending | -- | -- | -- |
| 05/24/2016 05/24/16 | For Sale | $289,900 | -- | $91 / Sq Ft |
Purchase History
| Date | Type | Sale Price | Title Company |
|---|---|---|---|
| Warranty Deed | $295,000 | Tri State Title Llc | |
| Warranty Deed | $275,000 | Realty Title & Escrow Co Inc | |
| Warranty Deed | $186,000 | None Available |
Mortgage History
| Date | Status | Loan Amount | Loan Type |
|---|---|---|---|
| Open | $303,253 | VA | |
| Closed | $301,342 | New Conventional | |
| Previous Owner | $207,750 | New Conventional | |
| Previous Owner | $224,000 | New Conventional | |
| Previous Owner | $32,800 | Credit Line Revolving | |
| Previous Owner | $248,000 | Unknown | |
| Previous Owner | $248,000 | Purchase Money Mortgage | |
| Previous Owner | $101,449 | VA |
Similar Homes in Millington, TN
Source: Memphis Area Association of REALTORS®
MLS Number: 10197865
APN: M0-114K-A0-0001
- 8055 Soderlund Dr
- 4063 Isom Cove
- 4036 Shelby Rd
- 8130 Julie Cove
- 4241 Shelby Rd
- 4303 Shelby Rd
- 4373 Shelby Rd
- 7800 Quito Rd
- 4331 Water Briar Rd
- 4357 Water Briar Rd
- 8043 Hickory Meadow Rd
- 4471 Shelby Rd
- 4487 Royster Creek Dr
- 4483 Royster Creek Dr
- 4493 Royster Creek Dr
- 4503 Royster Creek Dr
- 8005 Royster Creek Dr
- 4494 Royster Creek Dr
- 4504 Royster Creek Dr
- 4498 Royster Creek Dr
