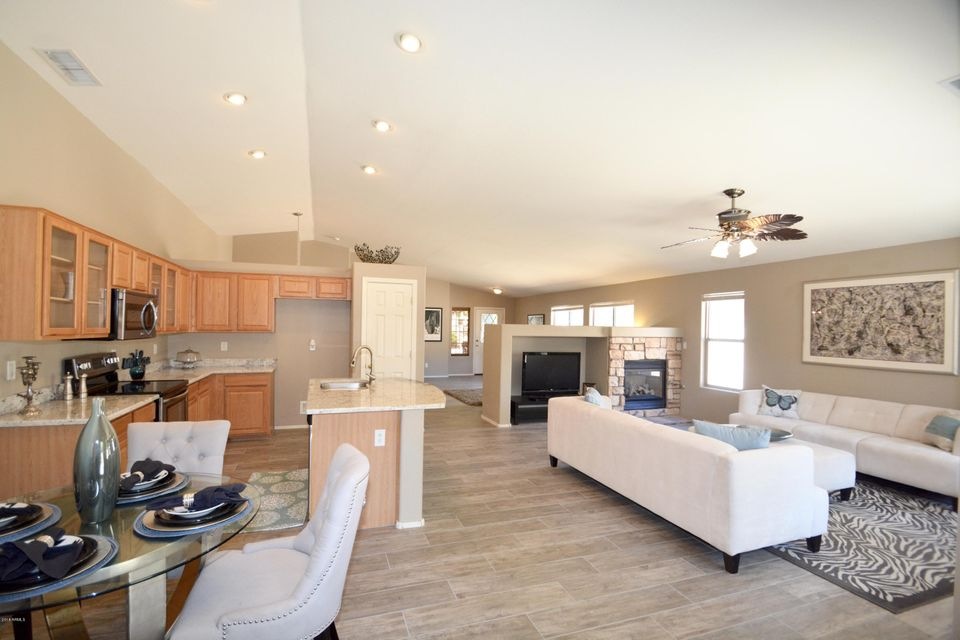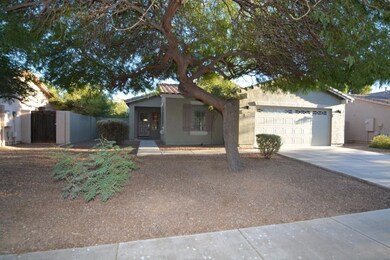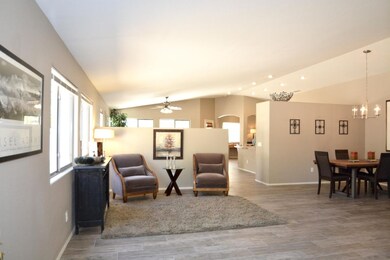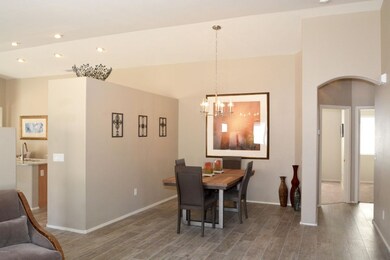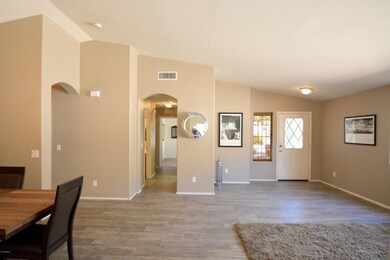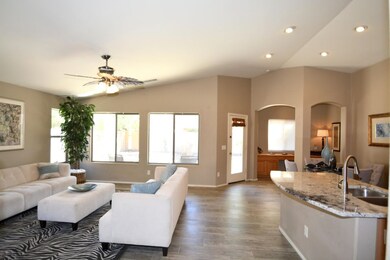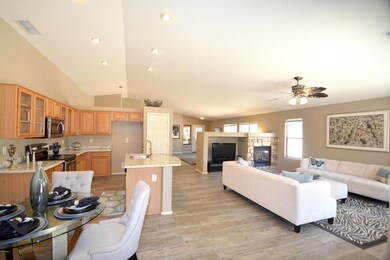
4073 E Stable Ct Gilbert, AZ 85297
Power Ranch NeighborhoodHighlights
- Community Lake
- Clubhouse
- Granite Countertops
- Power Ranch Elementary School Rated A-
- Vaulted Ceiling
- Heated Community Pool
About This Home
As of July 2025Beautifully Remodeled October 2016! Located in a Cul De Sac, N/S Facing Lot & Only One House Away From the Park. Stunning New High End (Bianco Ramono Supreme) Granite Slab Kitchen Counters w/ Island, Stainless Steel Appliances, New Kitchen Sink & Faucet. Kitchen Pantry, Glass Kitchen Cabinetry to Showcase Your Favorite Pieces. Generous Familyroom w/Views to the Backyard & Gas Fireplace w/Stacked Stone Surround. Formal Living Room & Formal Dining Room, Gorgeous New Tile Throughout except for Bedrooms. New Carpet in All Four Bedrooms, Split Bedrooms, Separate Desk /Study Area, Updated Lighting, Vaulted Ceilings, Ceiling Fans, Luxury Master Bath Pampers W/Oval Soaking Tub & Shower, Walk-In Closet, The Exterior has Just Been Freshly Painted, Spacious Backyard has New Plants & Tree. Walk In And Feel Right At Home. Power Ranch Offers Fishing, Clubhouse, Walking Paths, Multiple Community Pools and Much More
Last Agent to Sell the Property
Realty Gallery License #BR521548000 Listed on: 10/16/2016
Home Details
Home Type
- Single Family
Est. Annual Taxes
- $1,516
Year Built
- Built in 2001
Lot Details
- 6,711 Sq Ft Lot
- Desert faces the front and back of the property
- Block Wall Fence
- Front and Back Yard Sprinklers
- Sprinklers on Timer
Parking
- 2 Car Direct Access Garage
- Garage Door Opener
Home Design
- Wood Frame Construction
- Tile Roof
- Stucco
Interior Spaces
- 2,029 Sq Ft Home
- 1-Story Property
- Vaulted Ceiling
- Ceiling Fan
- Gas Fireplace
- Double Pane Windows
- Solar Screens
- Smart Home
Kitchen
- Breakfast Bar
- Built-In Microwave
- Dishwasher
- Kitchen Island
- Granite Countertops
Flooring
- Carpet
- Tile
Bedrooms and Bathrooms
- 4 Bedrooms
- Primary Bathroom is a Full Bathroom
- 2 Bathrooms
- Dual Vanity Sinks in Primary Bathroom
- Bathtub With Separate Shower Stall
Laundry
- Laundry in unit
- Washer and Dryer Hookup
Schools
- Power Ranch Elementary School
- Higley Traditional Academy Middle School
- Higley High School
Utilities
- Refrigerated Cooling System
- Heating System Uses Natural Gas
- High Speed Internet
- Cable TV Available
Additional Features
- No Interior Steps
- Covered patio or porch
- Property is near a bus stop
Listing and Financial Details
- Tax Lot 22
- Assessor Parcel Number 313-02-022
Community Details
Overview
- Property has a Home Owners Association
- Power Ranch HOA, Phone Number (480) 921-7500
- Built by GREYSTONE HOMES
- Power Ranch Subdivision
- Community Lake
Amenities
- Clubhouse
- Theater or Screening Room
- Recreation Room
Recreation
- Tennis Courts
- Community Playground
- Heated Community Pool
- Community Spa
- Bike Trail
Ownership History
Purchase Details
Home Financials for this Owner
Home Financials are based on the most recent Mortgage that was taken out on this home.Purchase Details
Home Financials for this Owner
Home Financials are based on the most recent Mortgage that was taken out on this home.Purchase Details
Home Financials for this Owner
Home Financials are based on the most recent Mortgage that was taken out on this home.Similar Homes in Gilbert, AZ
Home Values in the Area
Average Home Value in this Area
Purchase History
| Date | Type | Sale Price | Title Company |
|---|---|---|---|
| Interfamily Deed Transfer | -- | American Title Svc Agency Ll | |
| Warranty Deed | $292,000 | American Title Svc Agency Ll | |
| Cash Sale Deed | $250,000 | Magnus Title Agency | |
| Corporate Deed | $169,990 | North American Title |
Mortgage History
| Date | Status | Loan Amount | Loan Type |
|---|---|---|---|
| Open | $254,250 | New Conventional | |
| Closed | $262,800 | New Conventional | |
| Previous Owner | $135,950 | New Conventional |
Property History
| Date | Event | Price | Change | Sq Ft Price |
|---|---|---|---|---|
| 07/31/2025 07/31/25 | Sold | $580,000 | -7.2% | $254 / Sq Ft |
| 05/15/2025 05/15/25 | For Sale | $625,000 | +114.0% | $274 / Sq Ft |
| 11/22/2016 11/22/16 | Sold | $292,000 | -2.6% | $144 / Sq Ft |
| 10/27/2016 10/27/16 | Pending | -- | -- | -- |
| 10/25/2016 10/25/16 | Price Changed | $299,900 | -1.7% | $148 / Sq Ft |
| 10/16/2016 10/16/16 | For Sale | $305,000 | +22.0% | $150 / Sq Ft |
| 09/27/2016 09/27/16 | Sold | $250,000 | -10.4% | $123 / Sq Ft |
| 06/29/2016 06/29/16 | Price Changed | $278,900 | -2.1% | $137 / Sq Ft |
| 04/21/2016 04/21/16 | For Sale | $284,900 | 0.0% | $140 / Sq Ft |
| 12/15/2014 12/15/14 | Rented | $1,395 | -3.8% | -- |
| 12/03/2014 12/03/14 | Under Contract | -- | -- | -- |
| 10/05/2014 10/05/14 | For Rent | $1,450 | +7.4% | -- |
| 10/02/2012 10/02/12 | Rented | $1,350 | 0.0% | -- |
| 10/01/2012 10/01/12 | Under Contract | -- | -- | -- |
| 09/14/2012 09/14/12 | For Rent | $1,350 | -- | -- |
Tax History Compared to Growth
Tax History
| Year | Tax Paid | Tax Assessment Tax Assessment Total Assessment is a certain percentage of the fair market value that is determined by local assessors to be the total taxable value of land and additions on the property. | Land | Improvement |
|---|---|---|---|---|
| 2025 | $1,884 | $23,799 | -- | -- |
| 2024 | $1,889 | $22,666 | -- | -- |
| 2023 | $1,889 | $39,550 | $7,910 | $31,640 |
| 2022 | $1,805 | $29,520 | $5,900 | $23,620 |
| 2021 | $1,860 | $27,010 | $5,400 | $21,610 |
| 2020 | $1,896 | $25,660 | $5,130 | $20,530 |
| 2019 | $1,836 | $22,820 | $4,560 | $18,260 |
| 2018 | $1,771 | $21,610 | $4,320 | $17,290 |
| 2017 | $1,707 | $20,130 | $4,020 | $16,110 |
| 2016 | $1,737 | $19,550 | $3,910 | $15,640 |
| 2015 | $1,516 | $18,870 | $3,770 | $15,100 |
Agents Affiliated with this Home
-
R
Seller's Agent in 2025
Ryan Barmore
Lucas Real Estate
(480) 458-7354
3 in this area
41 Total Sales
-
J
Buyer's Agent in 2025
Jeffrey Hari
DeLex Realty
(602) 570-4728
2 in this area
7 Total Sales
-

Seller's Agent in 2016
Tesha Gillan
Realty Gallery
(480) 600-5020
10 Total Sales
-

Seller's Agent in 2016
Steve Capes
Revinre
(602) 530-4829
3 Total Sales
-

Seller Co-Listing Agent in 2016
Cynthia Winthrop
Better Homes & Gardens Real Estate SJ Fowler
(480) 628-1204
26 Total Sales
-
T
Buyer's Agent in 2016
Terrance Joseph
HomeSmart
(480) 838-9613
22 Total Sales
Map
Source: Arizona Regional Multiple Listing Service (ARMLS)
MLS Number: 5512374
APN: 313-02-022
- 4083 E Rustler Way
- 3871 E Ironhorse Rd
- 3866 E Latham Way
- 4038 E Wagon Cir
- 4564 S Maverick Ct
- 3807 E Latham Ct
- 3961 E Thornton Ave
- 3891 E Simpson Rd
- 3777 E Latham Ct
- 4323 E Reins Rd
- 3784 E Simpson Ct
- 4455 E Marshall Ave
- 4494 E Reins Rd
- 4507 E Lantern Place
- 4043 S Shady Ct
- 4235 S Snowcap Dr
- 3661 E Stampede Dr
- 4497 E Carriage Way
- 3788 E Alfalfa Dr
- 4374 S Mariposa Dr
