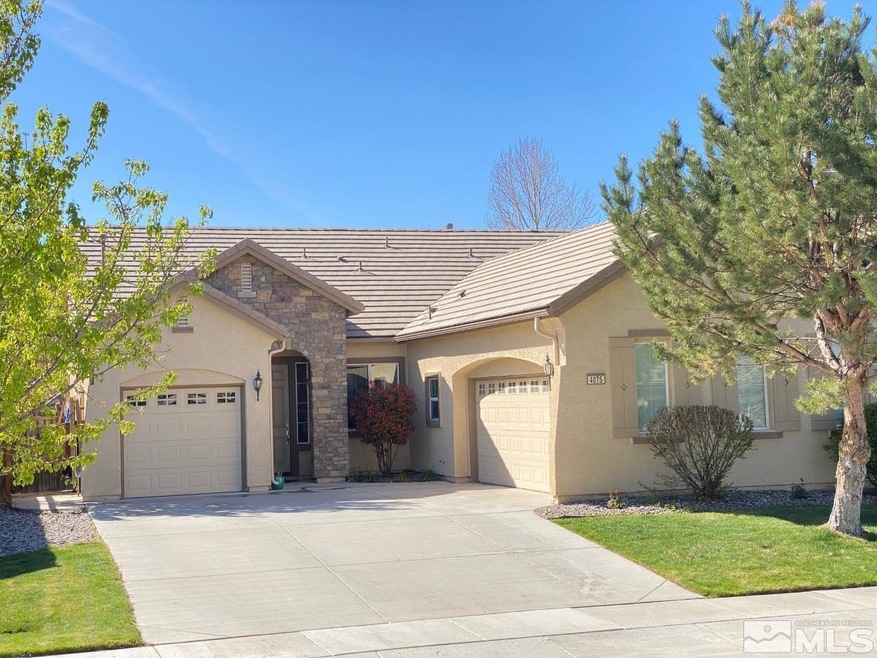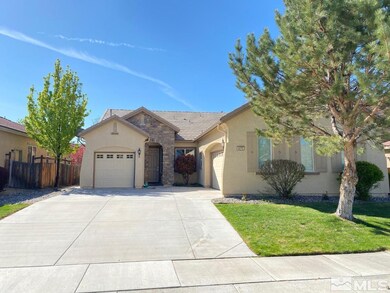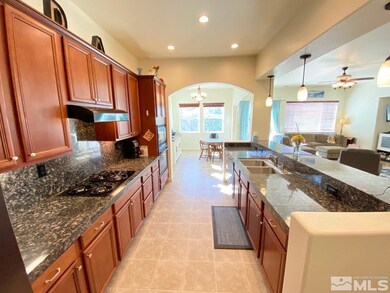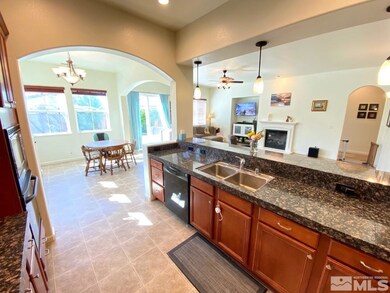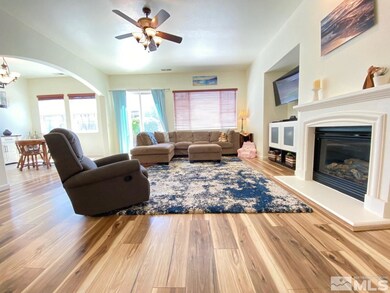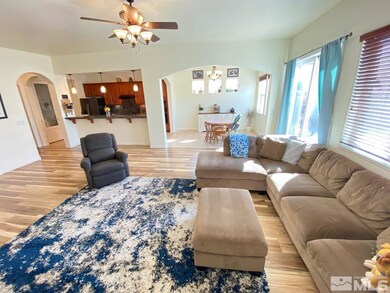
4075 Hubble Dr Sparks, NV 89436
Wingfield Springs NeighborhoodHighlights
- High Ceiling
- Home Office
- 3 Car Attached Garage
- Great Room
- Fireplace
- Double Pane Windows
About This Home
As of June 2022Welcome to Hubble Drive! This property presents you with an opportunity to live in the highly desirable Wingfield Springs. Conveniently located close to walking paths, parks, and dining. The open floor plan and relaxed back patio make this home ideal for entertaining!, Many great uses for the bonus garage space off of the kitchen.
Last Agent to Sell the Property
Zac Hatjakes
Hatjakes Realty LLC License #S.169293 Listed on: 05/05/2022
Home Details
Home Type
- Single Family
Est. Annual Taxes
- $2,908
Year Built
- Built in 2006
Lot Details
- 6,534 Sq Ft Lot
- Dog Run
- Back Yard Fenced
- Landscaped
- Level Lot
- Front and Back Yard Sprinklers
- Property is zoned Nud
HOA Fees
- $60 Monthly HOA Fees
Parking
- 3 Car Attached Garage
Home Design
- Slab Foundation
- Tile Roof
- Stick Built Home
- Stucco
Interior Spaces
- 1,918 Sq Ft Home
- 1-Story Property
- High Ceiling
- Ceiling Fan
- Fireplace
- Double Pane Windows
- Blinds
- Great Room
- Combination Dining and Living Room
- Home Office
- Fire and Smoke Detector
Kitchen
- Breakfast Bar
- Gas Cooktop
- Microwave
- Dishwasher
- No Kitchen Appliances
- Disposal
Flooring
- Carpet
- Laminate
- Ceramic Tile
Bedrooms and Bathrooms
- 3 Bedrooms
- Walk-In Closet
- 2 Full Bathrooms
- Dual Sinks
- Primary Bathroom includes a Walk-In Shower
- Garden Bath
Laundry
- Laundry Room
- Sink Near Laundry
- Laundry Cabinets
Outdoor Features
- Patio
Schools
- Spanish Springs Elementary School
- Shaw Middle School
- Spanish Springs High School
Utilities
- Refrigerated Cooling System
- Forced Air Heating and Cooling System
- Heating System Uses Natural Gas
- Gas Water Heater
- Internet Available
- Phone Available
- Cable TV Available
Community Details
- Foothills @ Wingfield Terra West Association, Phone Number (775) 853-9777
- Maintained Community
- The community has rules related to covenants, conditions, and restrictions
Listing and Financial Details
- Home warranty included in the sale of the property
- Assessor Parcel Number 52611203
Ownership History
Purchase Details
Home Financials for this Owner
Home Financials are based on the most recent Mortgage that was taken out on this home.Purchase Details
Home Financials for this Owner
Home Financials are based on the most recent Mortgage that was taken out on this home.Purchase Details
Home Financials for this Owner
Home Financials are based on the most recent Mortgage that was taken out on this home.Purchase Details
Home Financials for this Owner
Home Financials are based on the most recent Mortgage that was taken out on this home.Purchase Details
Purchase Details
Home Financials for this Owner
Home Financials are based on the most recent Mortgage that was taken out on this home.Purchase Details
Home Financials for this Owner
Home Financials are based on the most recent Mortgage that was taken out on this home.Purchase Details
Purchase Details
Purchase Details
Home Financials for this Owner
Home Financials are based on the most recent Mortgage that was taken out on this home.Similar Homes in Sparks, NV
Home Values in the Area
Average Home Value in this Area
Purchase History
| Date | Type | Sale Price | Title Company |
|---|---|---|---|
| Bargain Sale Deed | $552,000 | Stewart Title | |
| Interfamily Deed Transfer | -- | Accommodation | |
| Deed | -- | First Centennial Reno | |
| Bargain Sale Deed | $355,000 | First Centennial Reno | |
| Bargain Sale Deed | $350,000 | First Centennial Reno | |
| Interfamily Deed Transfer | -- | None Available | |
| Bargain Sale Deed | $210,000 | First Centennial Reno | |
| Bargain Sale Deed | $199,000 | First Centennial Reno | |
| Interfamily Deed Transfer | -- | None Available | |
| Bargain Sale Deed | $387,500 | First American Title |
Mortgage History
| Date | Status | Loan Amount | Loan Type |
|---|---|---|---|
| Previous Owner | $324,000 | New Conventional | |
| Previous Owner | $337,250 | New Conventional | |
| Previous Owner | $130,000 | New Conventional | |
| Previous Owner | $309,882 | Purchase Money Mortgage | |
| Previous Owner | $58,102 | Unknown |
Property History
| Date | Event | Price | Change | Sq Ft Price |
|---|---|---|---|---|
| 06/08/2022 06/08/22 | Sold | $552,000 | -2.1% | $288 / Sq Ft |
| 05/19/2022 05/19/22 | Pending | -- | -- | -- |
| 05/05/2022 05/05/22 | For Sale | $564,000 | +58.9% | $294 / Sq Ft |
| 02/21/2018 02/21/18 | Sold | $355,000 | -2.7% | $185 / Sq Ft |
| 01/08/2018 01/08/18 | Price Changed | $365,000 | -2.7% | $190 / Sq Ft |
| 12/22/2017 12/22/17 | For Sale | $375,000 | +78.6% | $196 / Sq Ft |
| 05/18/2012 05/18/12 | Sold | $210,000 | -8.3% | $109 / Sq Ft |
| 04/10/2012 04/10/12 | Pending | -- | -- | -- |
| 03/28/2012 03/28/12 | For Sale | $229,000 | -- | $119 / Sq Ft |
Tax History Compared to Growth
Tax History
| Year | Tax Paid | Tax Assessment Tax Assessment Total Assessment is a certain percentage of the fair market value that is determined by local assessors to be the total taxable value of land and additions on the property. | Land | Improvement |
|---|---|---|---|---|
| 2025 | $3,331 | $147,240 | $41,729 | $105,511 |
| 2024 | $3,085 | $142,221 | $36,043 | $106,178 |
| 2023 | $3,085 | $141,416 | $41,130 | $100,286 |
| 2022 | $3,139 | $117,106 | $33,716 | $83,391 |
| 2021 | $2,908 | $109,703 | $26,933 | $82,770 |
| 2020 | $2,734 | $109,238 | $26,467 | $82,771 |
| 2019 | $2,604 | $105,895 | $26,234 | $79,661 |
| 2018 | $2,486 | $97,355 | $19,518 | $77,837 |
| 2017 | $2,386 | $95,815 | $17,988 | $77,827 |
| 2016 | $2,326 | $91,929 | $16,326 | $75,603 |
| 2015 | $2,322 | $85,883 | $16,293 | $69,590 |
| 2014 | $2,250 | $70,598 | $12,602 | $57,996 |
| 2013 | -- | $60,222 | $10,241 | $49,981 |
Agents Affiliated with this Home
-
Z
Seller's Agent in 2022
Zac Hatjakes
Hatjakes Realty LLC
(775) 742-6200
-
Travis Kopp

Buyer's Agent in 2022
Travis Kopp
Ink Realty
(775) 315-4060
2 in this area
29 Total Sales
-
C
Seller's Agent in 2018
Cindy Allen-Webster
RE/MAX
(775) 771-1909
-

Seller's Agent in 2012
Sonia Baima
Dickson Realty
(775) 560-9352
-
Michael Ellena

Buyer's Agent in 2012
Michael Ellena
Dickson Realty
(775) 750-4695
18 in this area
27 Total Sales
Map
Source: Northern Nevada Regional MLS
MLS Number: 220006079
APN: 526-112-03
- 3988 Dominus Dr
- 7031 Sacred Cir
- 6995 Sacred Cir
- 6679 Panther Creek Dr
- 6650 Magical Dr
- 7066 Sacred Cir
- 3890 Dominus Dr
- 6647 Fabric Dr
- 3850 Artadi Dr
- 3949 Antinori Dr
- 6978 Particles Ct
- 4184 Passage Dr
- 7047 Cinder Village Dr
- 6680 Voyage Dr
- 7080 Truth Dr
- 6480 Citori Dr
- 7422 Windswept Loop
- 7480 Windswept Loop
- 6570 Rey Del Sierra Ct
- 6595 Rey Del Sierra Ct
