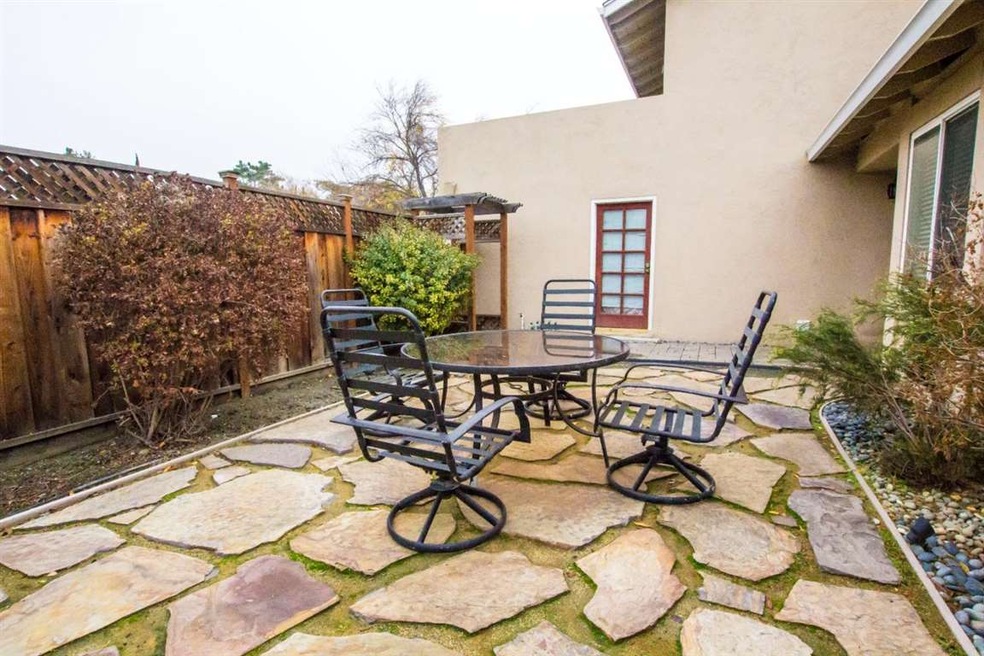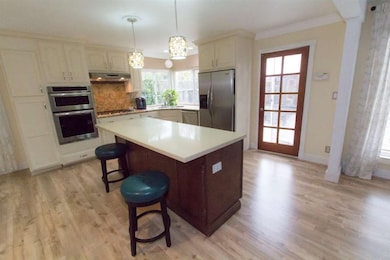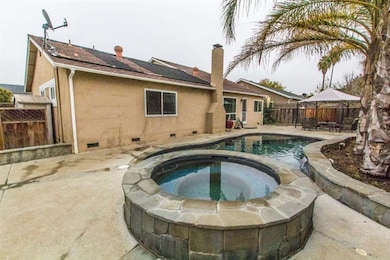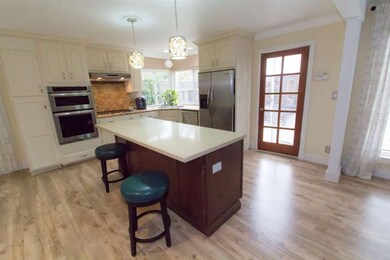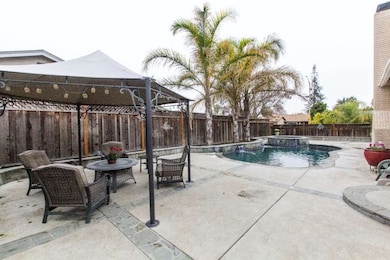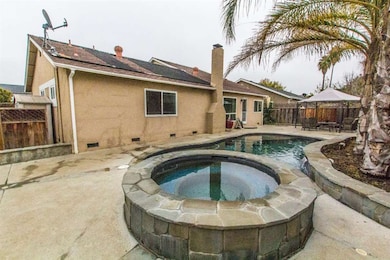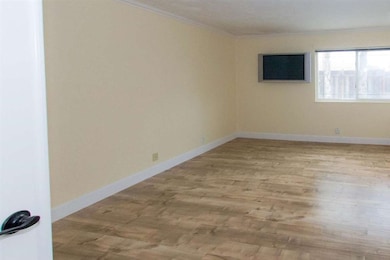
4075 Luneta Dr San Jose, CA 95136
Parkview NeighborhoodHighlights
- Solar Heated In Ground Pool
- Granite Countertops
- Balcony
- High Ceiling
- Built-In Double Oven
- Bathtub with Shower
About This Home
As of July 2021Entertainer's Dream! Tucked away in the desirable Carson/VistaPark area where children walk to school and neighbors know your name! This lovely home sits on a corner lot, with over 1700 sf of comfortable living space that works great for families & entertaining. Showcasing an open great room with wood burning fireplace, high ceilings, a cook friendly kitchen complete with new high end SS appliances; built in double ovens (includes convection & microwave), Bosch DW, gas burner stove top, lots of beautiful granite and quartz counter space & huge island with storage & seating! Resort style backyard will become a favorite retreat, whether soaking in the spa, floating on the pool, listening to the waterfalls or grilling, some of your best memories will be made here. Plus New laminate flooring, baseboards, fresh paint, newer doors, dual pane windows, copper pipes, new water softener, private courtyard with flagstone & fountain, large private 4th BR upstairs with balcony! Welcome Home!
Last Agent to Sell the Property
Mary Lee
Intero Real Estate Services License #00831869 Listed on: 12/08/2015

Last Buyer's Agent
Sydney Ereno
Christie's International Real Estate Sereno License #01468293

Home Details
Home Type
- Single Family
Est. Annual Taxes
- $18,306
Year Built
- Built in 1969
Lot Details
- Fenced
- Sprinkler System
- Grass Covered Lot
- Back Yard
- Zoning described as R1-8
Parking
- 2 Car Garage
- On-Street Parking
- Off-Street Parking
Home Design
- Composition Roof
- Concrete Perimeter Foundation
Interior Spaces
- 1,728 Sq Ft Home
- 2-Story Property
- High Ceiling
- Ceiling Fan
- Wood Burning Fireplace
- Dining Area
Kitchen
- Built-In Double Oven
- Electric Oven
- Gas Cooktop
- Microwave
- Dishwasher
- Kitchen Island
- Granite Countertops
Flooring
- Laminate
- Tile
Bedrooms and Bathrooms
- 4 Bedrooms
- 2 Full Bathrooms
- Bathtub with Shower
- Walk-in Shower
Pool
- Solar Heated In Ground Pool
- Pool Sweep
- Spa
Outdoor Features
- Balcony
Utilities
- Cooling System Mounted To A Wall/Window
- Forced Air Heating System
- Vented Exhaust Fan
- Water Softener
Community Details
- Courtyard
Listing and Financial Details
- Assessor Parcel Number 462-08-020
Ownership History
Purchase Details
Home Financials for this Owner
Home Financials are based on the most recent Mortgage that was taken out on this home.Purchase Details
Home Financials for this Owner
Home Financials are based on the most recent Mortgage that was taken out on this home.Purchase Details
Home Financials for this Owner
Home Financials are based on the most recent Mortgage that was taken out on this home.Purchase Details
Home Financials for this Owner
Home Financials are based on the most recent Mortgage that was taken out on this home.Similar Homes in San Jose, CA
Home Values in the Area
Average Home Value in this Area
Purchase History
| Date | Type | Sale Price | Title Company |
|---|---|---|---|
| Grant Deed | $1,400,000 | Old Republic Title Company | |
| Grant Deed | $800,000 | Old Republic Title Company | |
| Interfamily Deed Transfer | -- | First American Title Company | |
| Interfamily Deed Transfer | $351,000 | Financial Title Company |
Mortgage History
| Date | Status | Loan Amount | Loan Type |
|---|---|---|---|
| Open | $1,000,100 | New Conventional | |
| Previous Owner | $510,400 | New Conventional | |
| Previous Owner | $119,950 | Credit Line Revolving | |
| Previous Owner | $600,000 | New Conventional | |
| Previous Owner | $183,500 | Unknown | |
| Previous Owner | $125,000 | Unknown | |
| Previous Owner | $578,500 | Balloon | |
| Previous Owner | $211,000 | Credit Line Revolving | |
| Previous Owner | $333,700 | Unknown | |
| Previous Owner | $165,000 | Credit Line Revolving | |
| Previous Owner | $80,540 | Credit Line Revolving | |
| Previous Owner | $15,000 | Credit Line Revolving | |
| Previous Owner | $435,000 | No Value Available | |
| Previous Owner | $45,000 | Unknown | |
| Previous Owner | $359,000 | Unknown | |
| Previous Owner | $333,450 | No Value Available | |
| Previous Owner | $25,000 | Credit Line Revolving |
Property History
| Date | Event | Price | Change | Sq Ft Price |
|---|---|---|---|---|
| 07/26/2021 07/26/21 | Sold | $1,400,000 | +16.9% | $810 / Sq Ft |
| 06/26/2021 06/26/21 | Pending | -- | -- | -- |
| 06/19/2021 06/19/21 | For Sale | $1,198,000 | +49.8% | $693 / Sq Ft |
| 02/26/2016 02/26/16 | Sold | $800,000 | +4.6% | $463 / Sq Ft |
| 01/22/2016 01/22/16 | Pending | -- | -- | -- |
| 01/11/2016 01/11/16 | For Sale | $764,900 | 0.0% | $443 / Sq Ft |
| 01/08/2016 01/08/16 | Pending | -- | -- | -- |
| 12/08/2015 12/08/15 | For Sale | $764,900 | -- | $443 / Sq Ft |
Tax History Compared to Growth
Tax History
| Year | Tax Paid | Tax Assessment Tax Assessment Total Assessment is a certain percentage of the fair market value that is determined by local assessors to be the total taxable value of land and additions on the property. | Land | Improvement |
|---|---|---|---|---|
| 2025 | $18,306 | $1,485,690 | $1,188,552 | $297,138 |
| 2024 | $18,306 | $1,456,560 | $1,165,248 | $291,312 |
| 2023 | $16,215 | $1,275,000 | $1,020,000 | $255,000 |
| 2022 | $17,397 | $1,400,000 | $1,120,000 | $280,000 |
| 2021 | $12,192 | $874,913 | $612,440 | $262,473 |
| 2020 | $11,848 | $865,943 | $606,161 | $259,782 |
| 2019 | $11,563 | $848,965 | $594,276 | $254,689 |
| 2018 | $11,429 | $832,320 | $582,624 | $249,696 |
| 2017 | $11,327 | $816,000 | $571,200 | $244,800 |
| 2016 | $7,311 | $485,373 | $194,745 | $290,628 |
| 2015 | $7,258 | $478,083 | $191,820 | $286,263 |
| 2014 | $6,376 | $468,719 | $188,063 | $280,656 |
Agents Affiliated with this Home
-
S
Seller's Agent in 2021
Sydney Ereno
Sereno Group
-
S
Seller Co-Listing Agent in 2021
Sean Manning
Sereno Group
-
Ann Hsu

Buyer's Agent in 2021
Ann Hsu
RE/MAX
(415) 271-5666
1 in this area
33 Total Sales
-
M
Seller's Agent in 2016
Mary Lee
Intero Real Estate Services
Map
Source: MLSListings
MLS Number: ML81534563
APN: 462-08-020
- 552 Bluefield Dr
- 576 Albion Dr
- 523 Bluefield Ct
- 643 Yolo Ct
- 443 Thames Park Ct
- 464 Edelweiss Dr
- 4078 Heppner Ln
- 390 Bluefield Dr
- 4537 Windsor Park Dr
- 310 Araglin Ct Unit 20
- 4604 Royal Forest Ct
- 432 Curraghmore Ct
- 3300 Narvaez Ave Unit 158
- 3300 Narvaez Ave Unit 175
- 4590 Cimarron River Ct
- 525 Guiti Garden Ct
- 3637 Snell Ave Unit 58
- 3637 Snell Ave Unit 12A
- 3637 Snell Ave Unit 156
- 3637 Snell Ave Unit 307
