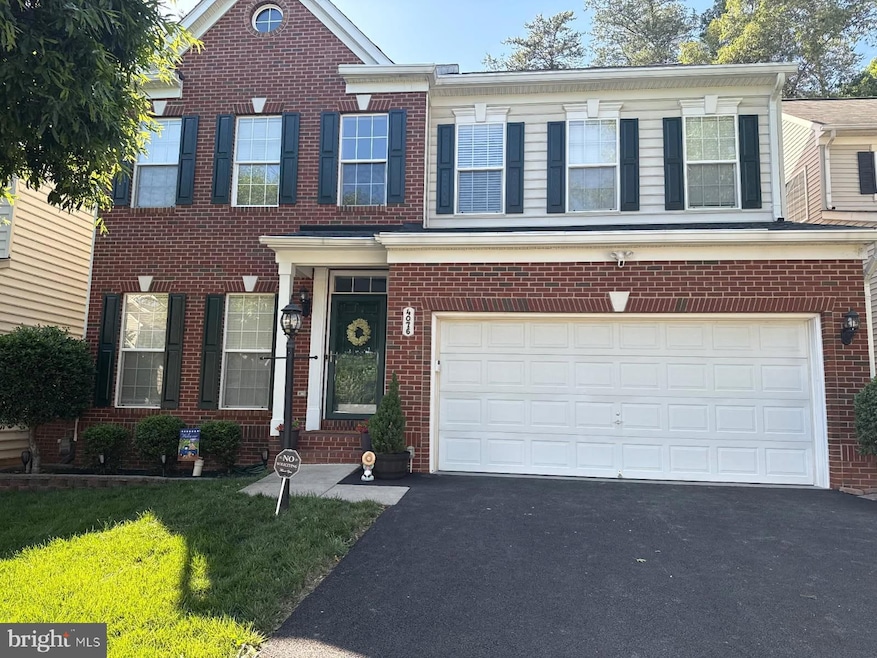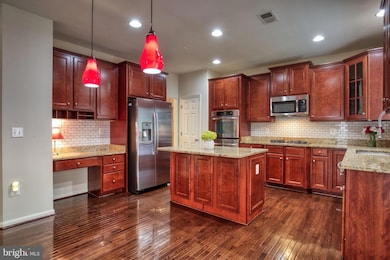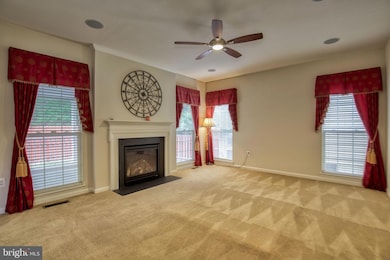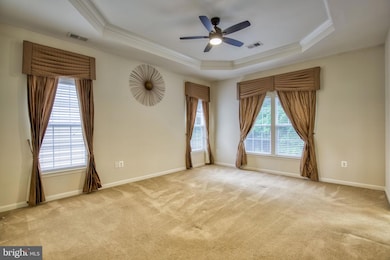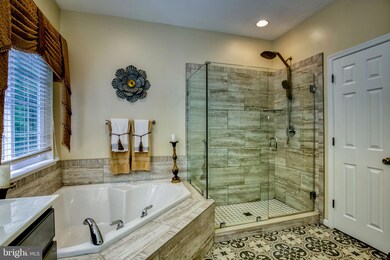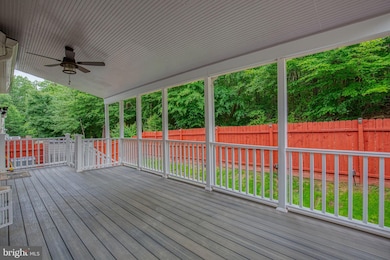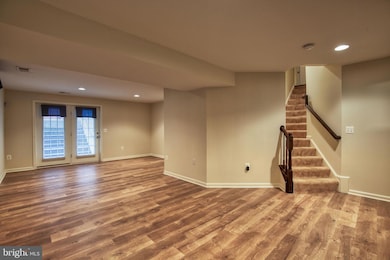
4076 Presidential Hill Loop Dumfries, VA 22025
Estimated payment $4,347/month
Highlights
- Colonial Architecture
- Breakfast Area or Nook
- Living Room
- 1 Fireplace
- 2 Car Direct Access Garage
- More Than Two Accessible Exits
About This Home
Back on the market due to buyer financing falling through.
This beautiful home also has an attractive assumable 2.5% VA Loan.
Please wear booties or remove your shows while viewing
Welcome to your forever home. Inside your new home are freshly painted walls and hardwood floors set the stage for a warm, inviting atmosphere, while expansive windows bathe the interiors in natural light. The kitchen is designed for optimal storage and organization with custom cabinetry and a separate pantry, complemented by stainless steel appliances—including a newer refrigerator, newer dishwasher, newer furnace, newer HVAC, and newer built-in microwave. The spacious family room offers surround sound and a ceiling fan. The open concept allows for family gathering and the versatility to suit different needs of growing families. Upstairs, the primary suite boasts soaring ceilings, two walk-in closets, and a well-appointed bath with a soaking tub, walk-in shower, and dual vanities. Down the hall, three additional bedrooms offer ample space and share a generously sized bathroom. The conveniently located laundry room on this level simplifies daily routines. Complete with an almost new washer and drier. The finished basement enhances the home’s flexibility, offering a multipurpose space suitable for a home office, fitness area, or additional living space, complete with a full bathroom for added convenience. For entertaining, the added “bar” allows for grown up entertaining or small get together for teenagers. The owners are also leaving a family sized refrigerator. A spacious patio and Trex deck offer the perfect setting for relaxing or entertaining. Recent updates include a new roof (2025). Make plans for your private appointment! Beyond the home itself, the neighborhood offers an exceptional location with convenient access to military bases, shopping, and commuter options. Proximity to Military Bases: Marine Corps Base Quantico and Fort Belvoir are both located nearby. Shopping & Amenities Fortuna Center Plaza, Potomac Mills Mall & Stonebridge at Potomac Town Center Commuting & Transportation: Virginia Railway Express (VRE) Rippon Station is a short 15 minutes away, connecting to Metrorail; Commuter Lot (Route 234 & US-1) offers slug lines and bus service to the Pentagon and D.C.; Major highways Interstate 95 & U.S. Route 1 provide direct access to Washington, D.C., and surrounding areas; Public Transit includes OmniRide Bus Services which includes Woodbridge/Lake Ridge and Route 1 lines for easy access to Quantico and D.C.; Woodbridge VRE Station provides Amtrak’s Northeast Regional line and VRE’s Fredericksburg Line. The Van Buren Village Community is also convenient to the New Rose Gaming Resort
Home Details
Home Type
- Single Family
Est. Annual Taxes
- $6,007
Year Built
- Built in 2009
Lot Details
- 3,959 Sq Ft Lot
- Property is zoned R6
HOA Fees
- $83 Monthly HOA Fees
Parking
- 2 Car Direct Access Garage
- Front Facing Garage
- Garage Door Opener
- Secure Parking
Home Design
- Colonial Architecture
- Permanent Foundation
- Shingle Roof
- Concrete Perimeter Foundation
Interior Spaces
- Property has 3 Levels
- 1 Fireplace
- Family Room
- Living Room
- Dining Room
- Breakfast Area or Nook
Bedrooms and Bathrooms
- 4 Bedrooms
Finished Basement
- Walk-Up Access
- Connecting Stairway
- Rear Basement Entry
Accessible Home Design
- More Than Two Accessible Exits
- Level Entry For Accessibility
Utilities
- Central Heating and Cooling System
- Natural Gas Water Heater
- Phone Available
Community Details
- Van Buren Village Subdivision
Listing and Financial Details
- Tax Lot 11
- Assessor Parcel Number 8189-63-0519
Map
Home Values in the Area
Average Home Value in this Area
Tax History
| Year | Tax Paid | Tax Assessment Tax Assessment Total Assessment is a certain percentage of the fair market value that is determined by local assessors to be the total taxable value of land and additions on the property. | Land | Improvement |
|---|---|---|---|---|
| 2024 | -- | $591,700 | $164,300 | $427,400 |
| 2023 | $5,940 | $570,900 | $160,300 | $410,600 |
| 2022 | $5,872 | $526,200 | $132,700 | $393,500 |
| 2021 | $5,723 | $474,600 | $129,400 | $345,200 |
| 2020 | $6,953 | $448,600 | $120,600 | $328,000 |
| 2019 | $6,516 | $420,400 | $112,700 | $307,700 |
| 2018 | $5,098 | $422,200 | $112,700 | $309,500 |
| 2017 | $5,128 | $415,900 | $110,500 | $305,400 |
| 2016 | $4,969 | $406,700 | $109,400 | $297,300 |
| 2015 | $4,860 | $400,100 | $107,100 | $293,000 |
| 2014 | $4,860 | $389,100 | $104,000 | $285,100 |
Property History
| Date | Event | Price | Change | Sq Ft Price |
|---|---|---|---|---|
| 07/24/2025 07/24/25 | For Sale | $680,000 | 0.0% | $204 / Sq Ft |
| 06/25/2025 06/25/25 | Pending | -- | -- | -- |
| 06/19/2025 06/19/25 | Price Changed | $680,000 | -2.9% | $204 / Sq Ft |
| 06/01/2025 06/01/25 | For Sale | $700,000 | +66.7% | $210 / Sq Ft |
| 07/07/2015 07/07/15 | Sold | $420,000 | -1.2% | $170 / Sq Ft |
| 05/26/2015 05/26/15 | Pending | -- | -- | -- |
| 05/16/2015 05/16/15 | For Sale | $425,000 | -- | $172 / Sq Ft |
Purchase History
| Date | Type | Sale Price | Title Company |
|---|---|---|---|
| Warranty Deed | $420,000 | -- | |
| Warranty Deed | $380,109 | -- | |
| Warranty Deed | $432,000 | -- |
Mortgage History
| Date | Status | Loan Amount | Loan Type |
|---|---|---|---|
| Open | $400,643 | VA | |
| Closed | $433,860 | VA | |
| Previous Owner | $379,990 | VA |
Similar Homes in Dumfries, VA
Source: Bright MLS
MLS Number: VAPW2095370
APN: 8189-63-0519
- 17455 Kagera Dr
- 17181 Batestown Rd
- 17380 Hot Springs Way
- 4174 La Mauricie Loop
- 17631 Washington St
- 4153 Bassett Ct
- 4150 Mountjoy Way
- 17910 Alicia Ave
- 17910 Alicia Ave
- 17910 Alicia Ave
- 17902 Alicia Ave
- 17904 Alicia Ave
- 16999 Alicia Ave
- 17918 Alicia Ave
- 17944 Alicia Ave
- 17977 Alicia Ave
- 17914 Dr David Cline Ln
- 17961 Main St
- 2341 Mcclellan Ct
- 3647 Mcdowell Ct
- 4106 Yellow Stone Loop
- 17425 Grant Cottage Dr
- 17439 Kagera Dr
- 4005 Mammoth Cave Loop
- 2538 Sedgewick Place
- 2902 Buell Ct
- 2157 Fort Donelson Ct
- 3930 Townsquare Ct
- 17929 Milroy Dr
- 18202 Macrae Ct
- 4600 Potomac Highlands Cir
- 18085 Olde Port Ln
- 5035 Potomac Highlands Cir
- 3600 Jurgensen Dr
- 18194 Purvis Dr
- 18430 Lotus Ct
- 3817 Champion Oak Dr
- 4017 Holcomb Way
- 3969 Shire Meadow Ln
- 3371 Yost Ln Unit 103
