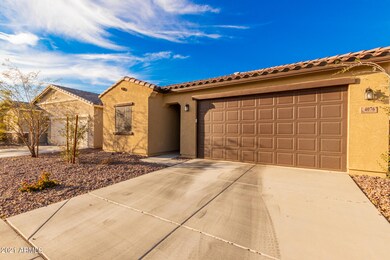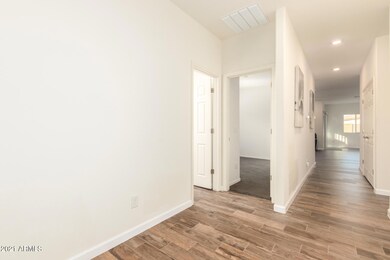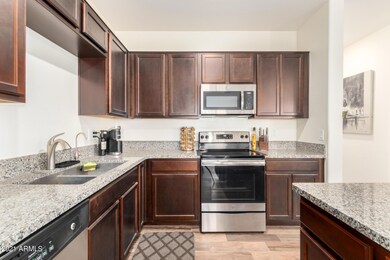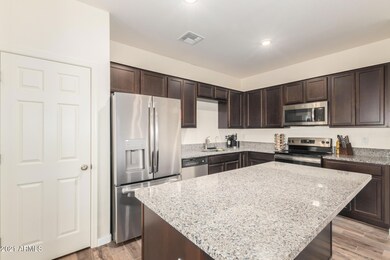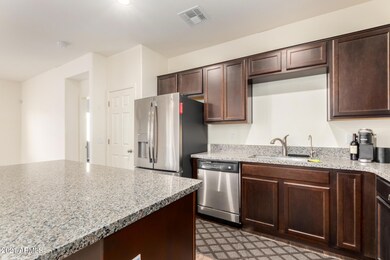
4076 W Ardmore Rd Phoenix, AZ 85339
Laveen NeighborhoodHighlights
- Mountain View
- Spanish Architecture
- Covered patio or porch
- Phoenix Coding Academy Rated A
- Granite Countertops
- Double Pane Windows
About This Home
As of April 2021Excellent single level home! This beautiful 4 bed, 2 bath home is close to Downtown Phx and South Mtn Freeway. Perfect for young couple or family. A welcoming entrance leads you to a bright modern interior with wood-like flooring, neutral paint, fans, upgraded carpet with additional padding, and high ceilings. Stunning kitchen has stainless steel appliances, granite counter-tops, gorgeous dark cabinets, pantry, and center island. Large split master bedroom gives you a spotless in-suite with walk-in closet and raised dual vanity. Perfectly sized backyard with a covered patio has tons of potential for imagination. Extended garage with exist door and epoxy flooring. Front Exterior setup for Christmas lights. Look no further! Call to book a showing before it's gone!
Last Agent to Sell the Property
Realty ONE Group License #SA573506000 Listed on: 03/25/2021
Last Buyer's Agent
Grant Ferry
My Home Group Real Estate License #SA693338000

Home Details
Home Type
- Single Family
Est. Annual Taxes
- $2,315
Year Built
- Built in 2018
Lot Details
- 4,312 Sq Ft Lot
- Desert faces the front of the property
- Block Wall Fence
HOA Fees
- $97 Monthly HOA Fees
Parking
- 2 Car Garage
- Garage Door Opener
Home Design
- Spanish Architecture
- Wood Frame Construction
- Tile Roof
- Stucco
Interior Spaces
- 1,558 Sq Ft Home
- 1-Story Property
- Ceiling height of 9 feet or more
- Ceiling Fan
- Double Pane Windows
- ENERGY STAR Qualified Windows
- Mountain Views
Kitchen
- Breakfast Bar
- Built-In Microwave
- Kitchen Island
- Granite Countertops
Flooring
- Carpet
- Tile
Bedrooms and Bathrooms
- 4 Bedrooms
- Primary Bathroom is a Full Bathroom
- 2 Bathrooms
- Dual Vanity Sinks in Primary Bathroom
Schools
- Vista Del Sur Accelerated Elementary And Middle School
- Cesar Chavez High School
Utilities
- Central Air
- Heating Available
- High Speed Internet
- Cable TV Available
Additional Features
- No Interior Steps
- Covered patio or porch
Listing and Financial Details
- Tax Lot 36
- Assessor Parcel Number 300-17-808
Community Details
Overview
- Association fees include ground maintenance
- Trestle Mgmnt Group Association, Phone Number (480) 422-0888
- Built by KHovnanian Homes
- Montana Vista Various Lots Replat Subdivision
Recreation
- Community Playground
Ownership History
Purchase Details
Home Financials for this Owner
Home Financials are based on the most recent Mortgage that was taken out on this home.Purchase Details
Home Financials for this Owner
Home Financials are based on the most recent Mortgage that was taken out on this home.Purchase Details
Home Financials for this Owner
Home Financials are based on the most recent Mortgage that was taken out on this home.Similar Homes in the area
Home Values in the Area
Average Home Value in this Area
Purchase History
| Date | Type | Sale Price | Title Company |
|---|---|---|---|
| Special Warranty Deed | -- | Selene Title Llc | |
| Warranty Deed | $335,000 | Os National Llc | |
| Special Warranty Deed | $239,111 | New Land Title Agency Llc |
Mortgage History
| Date | Status | Loan Amount | Loan Type |
|---|---|---|---|
| Open | $365,678,000 | Construction | |
| Previous Owner | $231,420 | VA | |
| Previous Owner | $230,557 | VA |
Property History
| Date | Event | Price | Change | Sq Ft Price |
|---|---|---|---|---|
| 09/21/2023 09/21/23 | Rented | $2,085 | -4.8% | -- |
| 09/14/2023 09/14/23 | Under Contract | -- | -- | -- |
| 09/06/2023 09/06/23 | Price Changed | $2,190 | -1.1% | $1 / Sq Ft |
| 09/03/2023 09/03/23 | Price Changed | $2,215 | -4.3% | $1 / Sq Ft |
| 08/28/2023 08/28/23 | For Rent | $2,315 | 0.0% | -- |
| 04/21/2021 04/21/21 | Sold | $335,000 | +11.9% | $215 / Sq Ft |
| 03/29/2021 03/29/21 | Pending | -- | -- | -- |
| 03/25/2021 03/25/21 | For Sale | $299,500 | -- | $192 / Sq Ft |
Tax History Compared to Growth
Tax History
| Year | Tax Paid | Tax Assessment Tax Assessment Total Assessment is a certain percentage of the fair market value that is determined by local assessors to be the total taxable value of land and additions on the property. | Land | Improvement |
|---|---|---|---|---|
| 2025 | $2,750 | $17,832 | -- | -- |
| 2024 | $2,700 | $16,983 | -- | -- |
| 2023 | $2,700 | $30,810 | $6,160 | $24,650 |
| 2022 | $2,623 | $22,430 | $4,480 | $17,950 |
| 2021 | $2,623 | $21,630 | $4,320 | $17,310 |
| 2020 | $2,315 | $19,960 | $3,990 | $15,970 |
| 2019 | $549 | $4,680 | $4,680 | $0 |
Agents Affiliated with this Home
-
T
Seller's Agent in 2023
Tricia Gonzales
Progress Residential
(623) 201-8665
-
Luisa Magana
L
Seller's Agent in 2021
Luisa Magana
Realty One Group
(602) 361-6385
5 in this area
25 Total Sales
-
G
Buyer's Agent in 2021
Grant Ferry
My Home Group
(602) 576-7004
Map
Source: Arizona Regional Multiple Listing Service (ARMLS)
MLS Number: 6211890
APN: 300-17-808
- 4117 W Allen St
- 8420 S 40th Dr
- 8419 S 40th Dr
- 4010 W Coles Rd
- 8920 S 40th Ln
- 4229 W Magdalena Ln
- 4125 W Gary Way
- 8113 S 42nd Dr
- 4311 W Siesta Way
- 3928 W La Mirada Dr
- 4216 W Harwell Rd
- 4413 W Samantha Way
- 4302 W Dobbins Rd
- XXXX S 41st Dr Unit A
- 9313 S 39th Dr
- 4411 W Beverly Rd
- 3923 W Hayduk Rd
- 9509 S 39th Dr
- 4222 W Carmen St
- 4429 W Paseo Way

