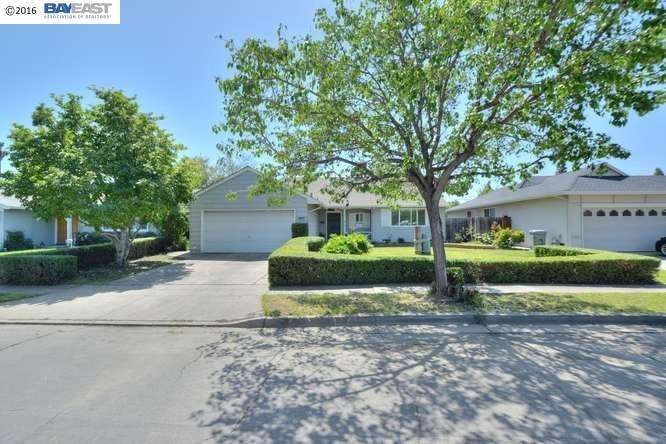
40769 Sundale Dr Fremont, CA 94538
Sundale NeighborhoodHighlights
- Wood Flooring
- No HOA
- Forced Air Heating System
- G.M. Walters Middle School Rated A-
- 2 Car Attached Garage
- 2-minute walk to Blacow Park
About This Home
As of November 20163 bedroom 2 bath one story home with a light and bright floor plan. New roof installed in 2008, dual pane windows throughout the home, copper plumbing throughout the home. Nice size backyard with Lemon, Orange and Avocado trees. Great value! Remodel and Save $$$$.
Last Agent to Sell the Property
Craig Gushue
Legacy Real Estate & Assoc. License #00773873 Listed on: 04/15/2016
Last Buyer's Agent
Craig Gushue
Legacy Real Estate & Assoc. License #00773873 Listed on: 04/15/2016
Home Details
Home Type
- Single Family
Est. Annual Taxes
- $11,480
Year Built
- Built in 1962
Lot Details
- 6,000 Sq Ft Lot
- Fenced
- Rectangular Lot
- Back and Front Yard
- Property is zoned 1001
Parking
- 2 Car Attached Garage
Home Design
- Raised Foundation
- Shingle Roof
- Wood Siding
- Stucco
Interior Spaces
- 1-Story Property
- Wood Burning Fireplace
- Family Room with Fireplace
- Dining Area
- Laminate Countertops
Flooring
- Wood
- Linoleum
Bedrooms and Bathrooms
- 3 Bedrooms
- 2 Full Bathrooms
Laundry
- Laundry in Garage
- 220 Volts In Laundry
Utilities
- No Cooling
- Forced Air Heating System
- Wood Insert Heater
- Heating System Uses Natural Gas
- Electricity To Lot Line
- Gas Water Heater
Community Details
- No Home Owners Association
- Bay East Association
- South Sundale Subdivision, Ranch Floorplan
Listing and Financial Details
- Assessor Parcel Number 52597175
Ownership History
Purchase Details
Home Financials for this Owner
Home Financials are based on the most recent Mortgage that was taken out on this home.Purchase Details
Home Financials for this Owner
Home Financials are based on the most recent Mortgage that was taken out on this home.Purchase Details
Home Financials for this Owner
Home Financials are based on the most recent Mortgage that was taken out on this home.Purchase Details
Home Financials for this Owner
Home Financials are based on the most recent Mortgage that was taken out on this home.Purchase Details
Similar Home in Fremont, CA
Home Values in the Area
Average Home Value in this Area
Purchase History
| Date | Type | Sale Price | Title Company |
|---|---|---|---|
| Interfamily Deed Transfer | -- | Fidelity National Title | |
| Interfamily Deed Transfer | -- | Chicago Title Company | |
| Grant Deed | $830,000 | Chicago Title Company | |
| Grant Deed | $665,000 | Old Republic Title Company | |
| Interfamily Deed Transfer | -- | -- | |
| Interfamily Deed Transfer | -- | -- |
Mortgage History
| Date | Status | Loan Amount | Loan Type |
|---|---|---|---|
| Open | $591,500 | New Conventional | |
| Closed | $610,000 | New Conventional | |
| Closed | $656,000 | New Conventional |
Property History
| Date | Event | Price | Change | Sq Ft Price |
|---|---|---|---|---|
| 02/04/2025 02/04/25 | Off Market | $665,000 | -- | -- |
| 11/02/2016 11/02/16 | Sold | $830,000 | -2.2% | $592 / Sq Ft |
| 10/14/2016 10/14/16 | Pending | -- | -- | -- |
| 09/29/2016 09/29/16 | For Sale | $849,000 | +27.7% | $606 / Sq Ft |
| 06/20/2016 06/20/16 | Sold | $665,000 | +2.3% | $474 / Sq Ft |
| 04/15/2016 04/15/16 | Pending | -- | -- | -- |
| 04/15/2016 04/15/16 | For Sale | $649,950 | -- | $464 / Sq Ft |
Tax History Compared to Growth
Tax History
| Year | Tax Paid | Tax Assessment Tax Assessment Total Assessment is a certain percentage of the fair market value that is determined by local assessors to be the total taxable value of land and additions on the property. | Land | Improvement |
|---|---|---|---|---|
| 2024 | $11,480 | $940,503 | $455,124 | $492,379 |
| 2023 | $11,175 | $928,925 | $446,200 | $482,725 |
| 2022 | $11,035 | $903,712 | $437,452 | $473,260 |
| 2021 | $10,808 | $889,917 | $428,876 | $461,041 |
| 2020 | $10,854 | $880,796 | $424,480 | $456,316 |
| 2019 | $10,731 | $863,532 | $416,160 | $447,372 |
| 2018 | $10,523 | $846,600 | $408,000 | $438,600 |
| 2017 | $10,261 | $830,000 | $400,000 | $430,000 |
| 2016 | $1,355 | $66,898 | $22,161 | $44,737 |
| 2015 | $1,323 | $65,893 | $21,828 | $44,065 |
| 2014 | $1,290 | $64,601 | $21,400 | $43,201 |
Agents Affiliated with this Home
-
Erica Wong

Seller's Agent in 2016
Erica Wong
168 Realty
(415) 990-1928
1 in this area
231 Total Sales
-
C
Seller's Agent in 2016
Craig Gushue
Legacy Real Estate & Assoc.
-
Gilles Kesler

Buyer's Agent in 2016
Gilles Kesler
PR Advisors
(510) 690-7014
10 Total Sales
Map
Source: Bay East Association of REALTORS®
MLS Number: 40736507
APN: 525-0971-075-00
- 40772 Blacow Rd
- 4632 Griffith Ave
- 40515 Sundale Dr
- 4940 Omar St
- 40422 Landon Ave
- 4621 Fanwood Terrace
- 4677 Piper St
- 5437 Borgia Rd
- 5467 Borgia Rd
- 4566 Deerfield Terrace
- 42210 Live Oak Cir
- 4760 Stevenson Blvd
- 40025 Caffin Ct
- 5441 Crimson Cir
- 5618 Statice Common
- 4432 Hyde Common
- 5658 Statice Common
- 5585 Shana St
- 40742 Greystone Terrace Unit 14
- 40733 Greystone Terrace
