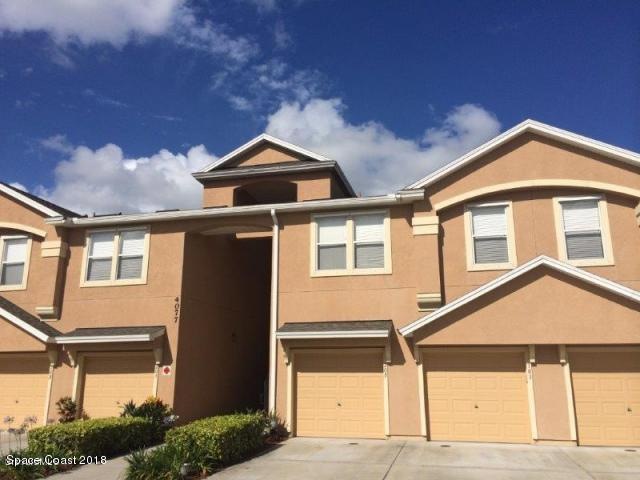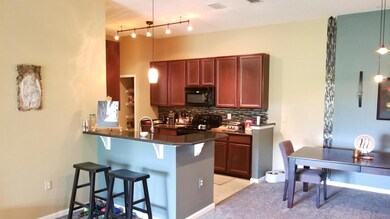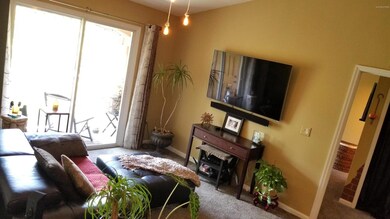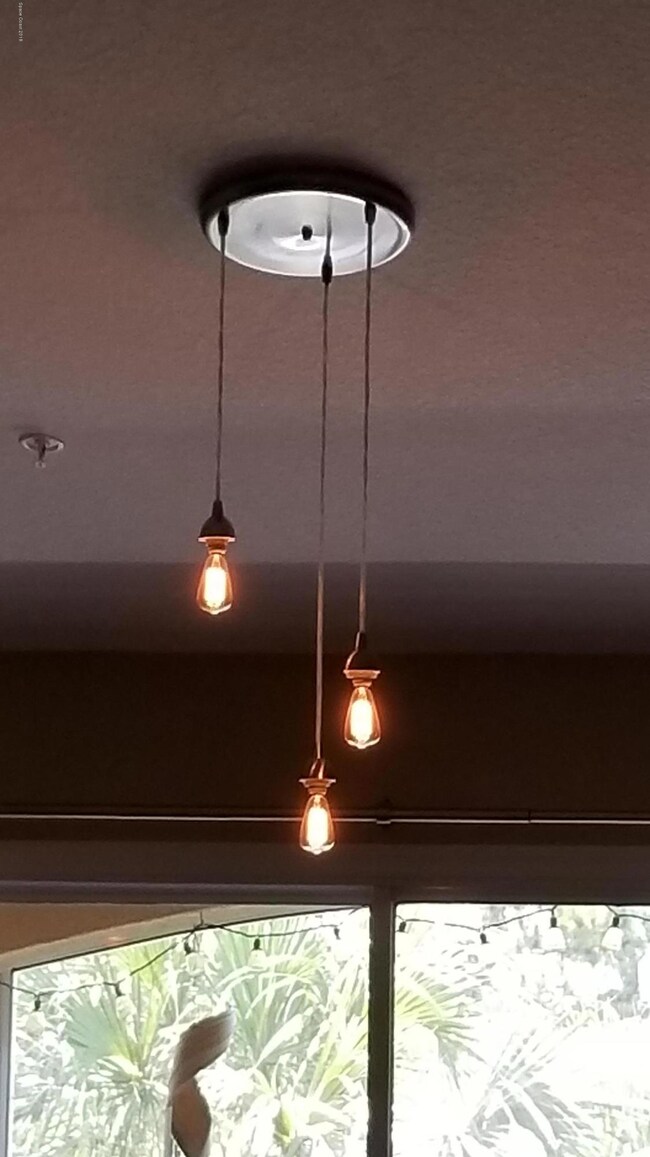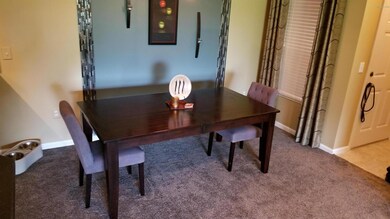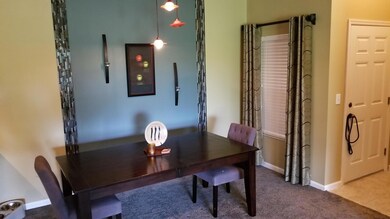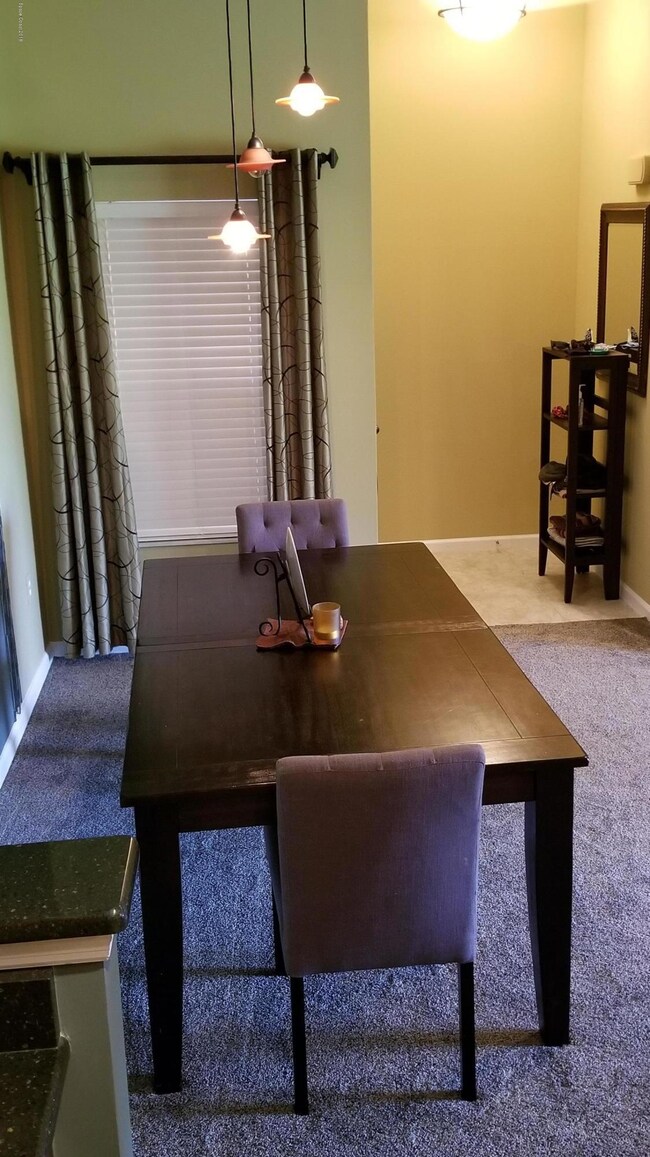
4077 Meander Place Unit 206 Rockledge, FL 32955
Estimated Value: $214,000 - $227,000
Highlights
- Views of Preserve
- Open Floorplan
- Screened Porch
- Rockledge Senior High School Rated A-
- Vaulted Ceiling
- Community Pool
About This Home
As of October 2018Beautifully redone 2 bed/ 2 full bath condo in Jameson Place! Upgrades include: Granite counters in kitchen and both baths, 42 in cabinets in kitchen, upgraded appliances, oversized ceramic tile, new carpet and freshly painted. Unit features high ceilings throughout, large walk in closets, and a screened in balcony with total privacy and view of the preserve. Other features are attached one car garage, private second entrance and private laundry room. Community features pool and clubhouse area, playground and is close to I-95, the Avenues in Viera, shopping, dining and more! Welcome to your new home!
Last Agent to Sell the Property
Avery Piantedosi
Space Coast Real Estate One License #3180470 Listed on: 09/14/2018
Last Buyer's Agent
Darrin Patterson
Brevard County Realty LLC
Property Details
Home Type
- Condominium
Est. Annual Taxes
- $648
Year Built
- Built in 2008
Lot Details
- 1,307
HOA Fees
- $188 Monthly HOA Fees
Parking
- 1 Car Attached Garage
- Garage Door Opener
- Guest Parking
Home Design
- Frame Construction
- Shingle Roof
- Wood Siding
- Asphalt
- Stucco
Interior Spaces
- 1,230 Sq Ft Home
- 2-Story Property
- Open Floorplan
- Vaulted Ceiling
- Ceiling Fan
- Screened Porch
- Views of Preserve
Kitchen
- Eat-In Kitchen
- Breakfast Bar
- Electric Range
- Microwave
- Dishwasher
- Disposal
Flooring
- Carpet
- Tile
Bedrooms and Bathrooms
- 2 Bedrooms
- Walk-In Closet
- 2 Full Bathrooms
- Separate Shower in Primary Bathroom
Laundry
- Laundry Room
- Dryer
- Washer
Schools
- Manatee Elementary School
- Kennedy Middle School
- Rockledge High School
Utilities
- Central Heating and Cooling System
- Electric Water Heater
- Cable TV Available
Additional Features
- Balcony
- East Facing Home
Listing and Financial Details
- Assessor Parcel Number 25-36-21-00-00760.T-0000.00
Community Details
Overview
- Association fees include pest control
- Jameson Place Condo Ph Iii Subdivision
- Maintained Community
Recreation
- Community Pool
Pet Policy
- Pets Allowed
Ownership History
Purchase Details
Purchase Details
Purchase Details
Home Financials for this Owner
Home Financials are based on the most recent Mortgage that was taken out on this home.Similar Homes in Rockledge, FL
Home Values in the Area
Average Home Value in this Area
Purchase History
| Date | Buyer | Sale Price | Title Company |
|---|---|---|---|
| Trotochaud Gerald Eugene | -- | Attorney | |
| Wilson Jacob Martine | -- | None Available | |
| Williams Jason | $131,200 | Dhi Title Of Florida Inc |
Mortgage History
| Date | Status | Borrower | Loan Amount |
|---|---|---|---|
| Open | Wilson Jacob Martine | $120,462 | |
| Previous Owner | Williams Jason | $126,941 |
Property History
| Date | Event | Price | Change | Sq Ft Price |
|---|---|---|---|---|
| 10/11/2018 10/11/18 | Sold | $167,000 | -1.2% | $136 / Sq Ft |
| 09/19/2018 09/19/18 | Pending | -- | -- | -- |
| 09/14/2018 09/14/18 | For Sale | $169,000 | -- | $137 / Sq Ft |
Tax History Compared to Growth
Tax History
| Year | Tax Paid | Tax Assessment Tax Assessment Total Assessment is a certain percentage of the fair market value that is determined by local assessors to be the total taxable value of land and additions on the property. | Land | Improvement |
|---|---|---|---|---|
| 2023 | $1,752 | $144,780 | $0 | $0 |
| 2022 | $1,634 | $140,570 | $0 | $0 |
| 2021 | $1,656 | $136,480 | $0 | $0 |
| 2020 | $1,654 | $134,600 | $0 | $134,600 |
| 2019 | $1,688 | $134,270 | $0 | $134,270 |
| 2018 | $637 | $72,130 | $0 | $0 |
| 2017 | $648 | $70,650 | $0 | $0 |
| 2016 | $662 | $69,200 | $0 | $0 |
| 2015 | $680 | $68,720 | $0 | $0 |
| 2014 | $682 | $68,180 | $0 | $0 |
Agents Affiliated with this Home
-
A
Seller's Agent in 2018
Avery Piantedosi
Space Coast Real Estate One
-
D
Buyer's Agent in 2018
Darrin Patterson
Brevard County Realty LLC
Map
Source: Space Coast MLS (Space Coast Association of REALTORS®)
MLS Number: 824594
APN: 25-36-21-00-00760.T-0000.00
- 4067 Meander Place Unit 203
- 4067 Meander Place Unit 205
- 4056 Meander Place Unit 204
- 4056 Meander Place Unit 205
- 4016 Meander Place Unit 207
- 4016 Meander Place Unit 206
- 4097 Meander Place Unit 204
- 4107 Meander Place Unit 207
- 4117 Meander Place Unit 206
- 4047 Meander Place Unit 205
- 1941 Admiralty Blvd
- 4178 Ventana Blvd
- 1930 Cavendish Ct
- 4336 Collingtree Dr
- 4224 Woodhall Cir
- 3871 La Flor Dr
- 4274 Woodhall Cir
- 4065 Harvest Cir
- 4015 Harvest Cir
- 4800 Solitary Dr
- 4077 Meander Place
- 4077 Meander Place Unit BLDG11
- 4077 Meander Place Unit BLDG20
- 4077 Meander Place Unit Bldg15
- 4077 Meander Place Unit BLD 11
- 4077 Meander Unit 201 Place Unit BLDG11
- 4077 Meander Place 208
- 4077 Meander Place Unit 208
- 4077 Meander Place Unit 207
- 4077 Meander Place Unit 206
- 4077 Meander Place Unit 205
- 4077 Meander Place Unit 204
- 4077 Meander Place Unit 203
- 4077 Meander Place Unit 202
- 4077 Meander Place Unit 201
- 4077 Meander Place Unit 104
- 4077 Meander Place Unit 103
- 4077 Meander Place Unit 102
- 4077 Meander Place Unit 101
- 4077 Meander Place
