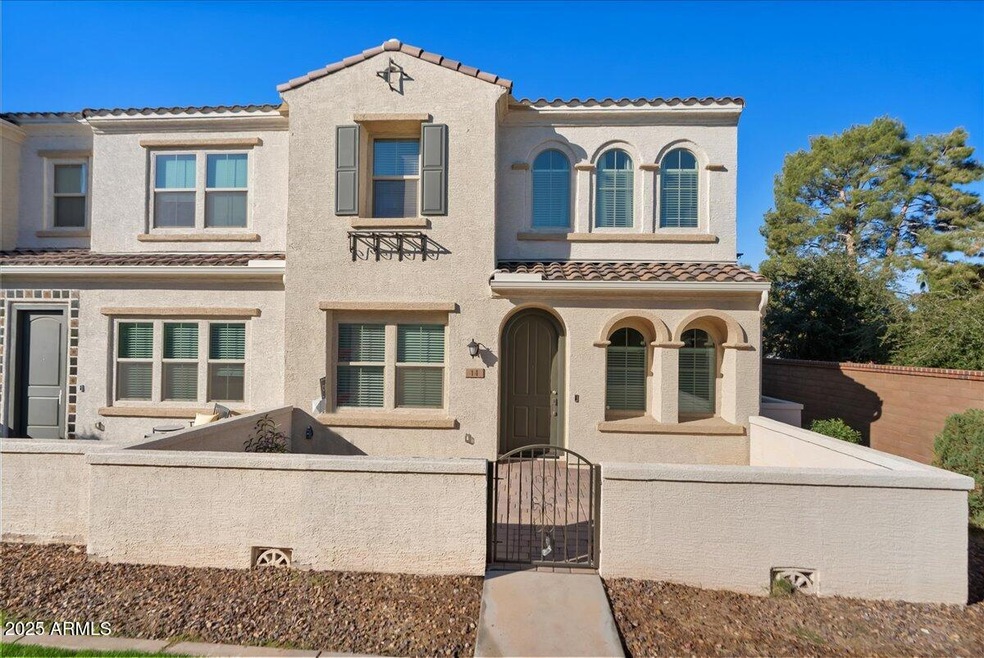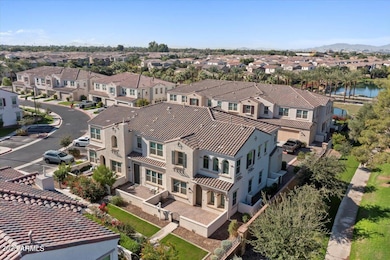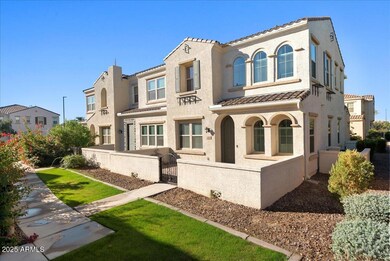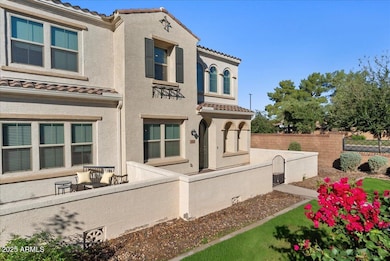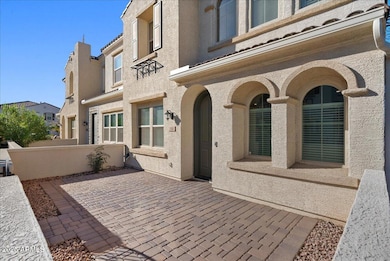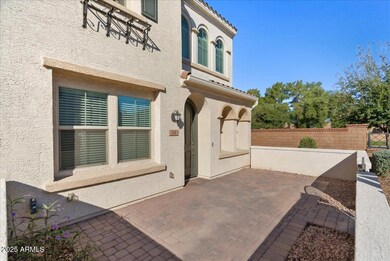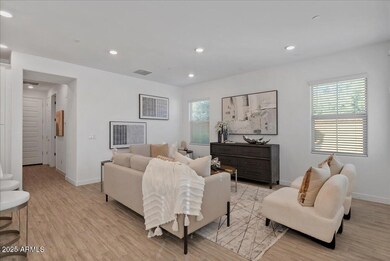4077 S Sabrina Dr Unit 14 Chandler, AZ 85248
Ocotillo NeighborhoodEstimated payment $3,340/month
Highlights
- Golf Course Community
- Community Cabanas
- Community Lake
- Fulton Elementary School Rated A
- Gated Community
- Spanish Architecture
About This Home
$10,000 IN SELLER PAID CONCESSIONS!
Experience contemporary living at its finest in this stylish 4-bedroom, 3-bath residence located within the gated community of Echelon at Ocotillo. Built in 2022, this townhome blends clean design with everyday comfort. An open-concept layout highlights the home's bright, airy spaces — from the gourmet kitchen featuring white shaker cabinetry, quartz countertops, & stainless-steel appliances, to the inviting great room designed for easy entertaining. Upstairs, the primary suite serves as a private retreat with a walk-in closet, dual vanities, & a sleek, spa-inspired tiled shower. Enjoy Arizona's indoor-outdoor lifestyle on your private patio, perfect for morning coffee or an evening glass of wine. Additional features include a 2-car garage & plenty of storage. Residents of Echelon enjoy resort-style amenities including a heated community pool & spa, tranquil lakes, & beautifully landscaped common areas, all within minutes of Ocotillo's top restaurants, boutique shopping, golf courses, & major employers. Low-maintenance luxury meets exceptional convenience in this move-in-ready home in the heart of Chandler. SELLER OFFERING $10,000 IN SELLER CONCESSIONS WITH ACCEPTED CONTRACT.
Listing Agent
SERHANT. Brokerage Phone: 480-770-1243 License #SA682156000 Listed on: 11/07/2025

Townhouse Details
Home Type
- Townhome
Est. Annual Taxes
- $1,565
Year Built
- Built in 2022
Lot Details
- 757 Sq Ft Lot
- Wrought Iron Fence
- Block Wall Fence
HOA Fees
Parking
- 2 Car Garage
Home Design
- Spanish Architecture
- Wood Frame Construction
- Tile Roof
- Stucco
Interior Spaces
- 1,775 Sq Ft Home
- 2-Story Property
- Ceiling height of 9 feet or more
- Double Pane Windows
- ENERGY STAR Qualified Windows
Kitchen
- Breakfast Bar
- Built-In Microwave
- Kitchen Island
Flooring
- Carpet
- Tile
Bedrooms and Bathrooms
- 4 Bedrooms
- Primary Bathroom is a Full Bathroom
- 2.5 Bathrooms
- Dual Vanity Sinks in Primary Bathroom
Outdoor Features
- Patio
Schools
- Basha Elementary School
- Bogle Junior High School
- Hamilton High School
Utilities
- Central Air
- Heating System Uses Natural Gas
Listing and Financial Details
- Tax Lot 14
- Assessor Parcel Number 303-64-737
Community Details
Overview
- Association fees include roof repair, insurance, ground maintenance, street maintenance, roof replacement, maintenance exterior
- Tri City Association, Phone Number (480) 844-2224
- Ocotillo Community A Association, Phone Number (480) 921-7500
- Association Phone (480) 921-7500
- Built by Lennar
- Echelon At Ocotillo Condominium Amd Subdivision
- Community Lake
Recreation
- Golf Course Community
- Tennis Courts
- Pickleball Courts
- Community Playground
- Community Cabanas
- Heated Community Pool
- Fenced Community Pool
- Lap or Exercise Community Pool
- Community Spa
Security
- Gated Community
Map
Home Values in the Area
Average Home Value in this Area
Tax History
| Year | Tax Paid | Tax Assessment Tax Assessment Total Assessment is a certain percentage of the fair market value that is determined by local assessors to be the total taxable value of land and additions on the property. | Land | Improvement |
|---|---|---|---|---|
| 2025 | $1,587 | $20,367 | -- | -- |
| 2024 | $1,532 | $19,397 | -- | -- |
| 2023 | $1,532 | $32,410 | $6,480 | $25,930 |
| 2022 | $193 | $3,180 | $3,180 | $0 |
| 2021 | $198 | $3,180 | $3,180 | $0 |
| 2020 | $563 | $8,657 | $8,657 | $0 |
Property History
| Date | Event | Price | List to Sale | Price per Sq Ft |
|---|---|---|---|---|
| 11/07/2025 11/07/25 | For Sale | $535,000 | -- | $301 / Sq Ft |
Purchase History
| Date | Type | Sale Price | Title Company |
|---|---|---|---|
| Special Warranty Deed | $490,990 | Lennar Title Inc | |
| Special Warranty Deed | -- | Lennar Title Inc |
Mortgage History
| Date | Status | Loan Amount | Loan Type |
|---|---|---|---|
| Open | $476,260 | New Conventional |
Source: Arizona Regional Multiple Listing Service (ARMLS)
MLS Number: 6941578
APN: 303-64-737
- 4077 S Sabrina Dr Unit 3
- 4077 S Sabrina Dr Unit 81
- 4077 S Sabrina Dr Unit 127
- 4077 S Sabrina Dr Unit 109
- 4077 S Sabrina Dr Unit 70
- 4077 S Sabrina Dr Unit 30
- 922 W Yellowstone Way
- 903 W Glacier Dr
- 947 W Ebony Dr
- 4322 S Gardenia Dr
- 978 W Zion Way
- 985 W Zion Place
- 4490 S Montana Dr
- 4513 S Montana Dr
- 757 W Carob Way
- 776 W Carob Way
- 3763 S Rosemary Dr
- 639 W Coconino Place
- 3800 S Cantabria Cir Unit 1106
- 3800 S Cantabria Cir Unit 1081
- 4077 S Sabrina Dr Unit 58
- 4077 S Sabrina Dr Unit 30
- 4077 S Sabrina Dr
- 922 W Yellowstone Way
- 770 W Aloe Place
- 949 W Angel Dr
- 3670 S Heath Way
- 561 W Yellowstone Way
- 3800 S Cantabria Cir Unit 1093
- 3800 S Cantabria Cir Unit 1040
- 4462 S Wildflower Place
- 4777 S Fulton Ranch Blvd
- 1454 W Mead Dr
- 4777 S Fulton Ranch Blvd Unit 2066
- 4777 S Fulton Ranch Blvd Unit 1044
- 4777 S Fulton Ranch Blvd Unit 2129
- 363 W Myrtle Dr
- 4683 S Oleander Dr
- 4953 S Moss Dr
- 1471 W Bartlett Way
