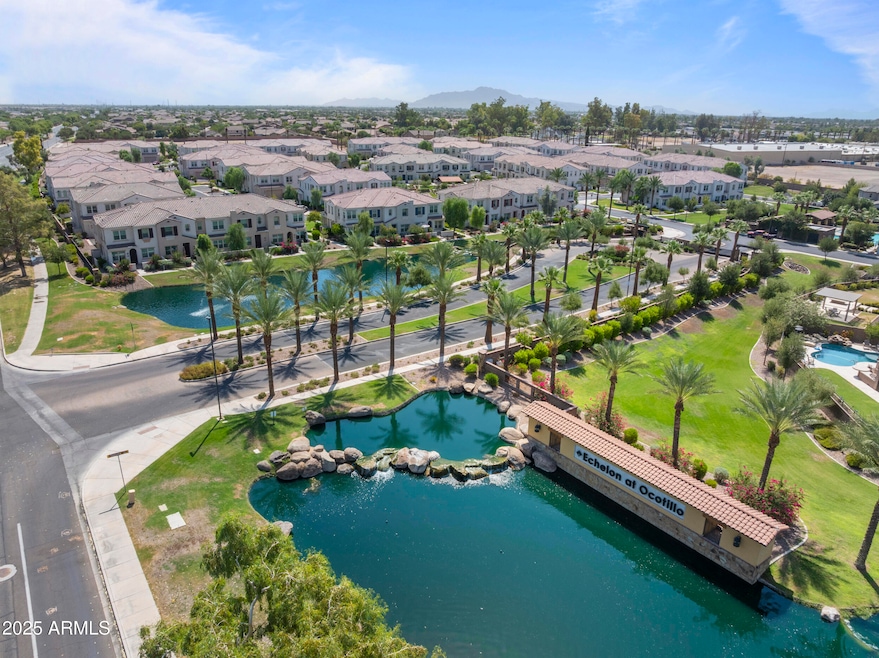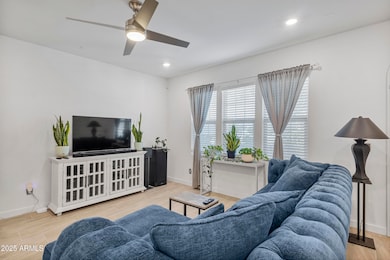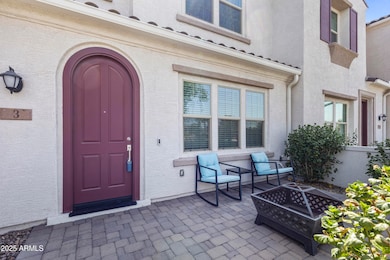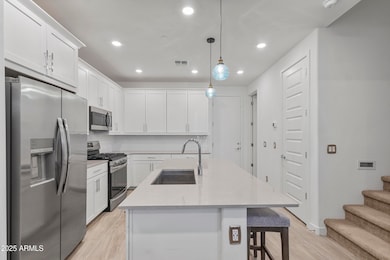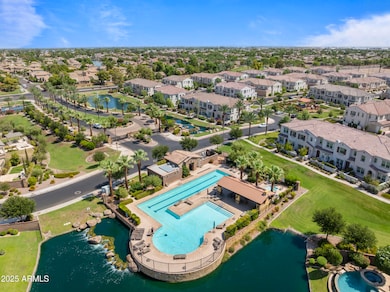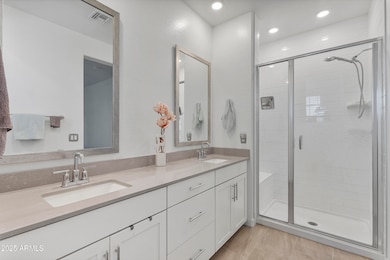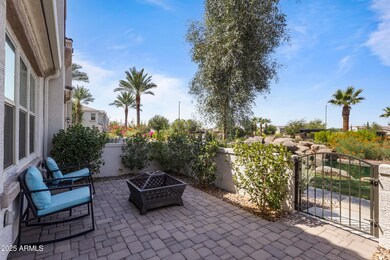4077 S Sabrina Dr Unit 3 Chandler, AZ 85248
Ocotillo NeighborhoodEstimated payment $3,423/month
Highlights
- Heated Community Pool
- Fireplace
- Dual Vanity Sinks in Primary Bathroom
- Fulton Elementary School Rated A
- Eat-In Kitchen
- Kitchen Island
About This Home
What do you get when you take a beautiful waterfront lot - perhaps the best in the subdivision - and combine it with a highly upgraded interior? You get Unit 3 at the attractive Treviso at Echelon community in Chandler! Highly refined living where modern design, thoughtful amenities and resort-style comforts come together beautifully! The exterior features a charming paver courtyard and an extended patio overlooking a serene water feature and waterfall - perfect or morning coffee or evening unwind time. A very short walk away are the upscale community amenities including a lap pool, spa, walking trails, a covered ramada with fireplace and playground. All this within a gated, resort-style environment located in a premier Chandler location. The interior is straight out of a home-staging magazine with high end finishes and designer upgrades at every turn including high end flooring, stunning quartz countertops and upgraded cabinetry. Enjoy 3 full bedrooms and 2.5 baths tastefully spread out over 1,456 sq ft of open and inviting living space. Nestled in the Ocotillo master plan, this community offers convenient access to local shopping, dining, Intel, and major freewaysmaking it a perfect location for modern families or professionals seeking balance between comfort and connectivity. It also doesn't hurt that the unit is highly upgraded and located on a stunning waterfront lot. Get it before its gone!
Townhouse Details
Home Type
- Townhome
Est. Annual Taxes
- $1,502
Year Built
- Built in 2022
Lot Details
- 558 Sq Ft Lot
- Desert faces the front of the property
- Block Wall Fence
HOA Fees
Parking
- 2 Car Garage
Home Design
- Wood Frame Construction
- Tile Roof
- Stucco
Interior Spaces
- 1,456 Sq Ft Home
- 2-Story Property
- Fireplace
Kitchen
- Eat-In Kitchen
- Breakfast Bar
- Built-In Microwave
- ENERGY STAR Qualified Appliances
- Kitchen Island
Bedrooms and Bathrooms
- 3 Bedrooms
- Primary Bathroom is a Full Bathroom
- 2.5 Bathrooms
- Dual Vanity Sinks in Primary Bathroom
Schools
- Ira A. Fulton Elementary School
- Bogle Junior High School
- Hamilton High School
Utilities
- Central Air
- Heating Available
Listing and Financial Details
- Tax Lot 3
- Assessor Parcel Number 303-64-726
Community Details
Overview
- Association fees include (see remarks)
- Echelon At Ocotillo Association, Phone Number (480) 844-2244
- Ocotillo Association, Phone Number (480) 921-7500
- Association Phone (480) 921-7500
- Built by Lennar
- Echelon At Ocotillo Condominium Amd Subdivision
Recreation
- Heated Community Pool
- Fenced Community Pool
Map
Home Values in the Area
Average Home Value in this Area
Tax History
| Year | Tax Paid | Tax Assessment Tax Assessment Total Assessment is a certain percentage of the fair market value that is determined by local assessors to be the total taxable value of land and additions on the property. | Land | Improvement |
|---|---|---|---|---|
| 2025 | $1,522 | $19,544 | -- | -- |
| 2024 | $1,470 | $18,613 | -- | -- |
| 2023 | $1,470 | $31,100 | $6,220 | $24,880 |
| 2022 | $193 | $3,180 | $3,180 | $0 |
| 2021 | $198 | $3,180 | $3,180 | $0 |
| 2020 | $415 | $6,381 | $6,381 | $0 |
Property History
| Date | Event | Price | List to Sale | Price per Sq Ft |
|---|---|---|---|---|
| 10/16/2025 10/16/25 | For Sale | $549,950 | 0.0% | $378 / Sq Ft |
| 10/10/2025 10/10/25 | Off Market | $549,950 | -- | -- |
| 09/13/2025 09/13/25 | For Sale | $549,950 | -- | $378 / Sq Ft |
Purchase History
| Date | Type | Sale Price | Title Company |
|---|---|---|---|
| Special Warranty Deed | $477,490 | Lennar Title | |
| Special Warranty Deed | -- | Lennar Title |
Mortgage History
| Date | Status | Loan Amount | Loan Type |
|---|---|---|---|
| Open | $429,300 | New Conventional |
Source: Arizona Regional Multiple Listing Service (ARMLS)
MLS Number: 6906091
APN: 303-64-726
- 4077 S Sabrina Dr Unit 81
- 4077 S Sabrina Dr Unit 127
- 4077 S Sabrina Dr Unit 109
- 4077 S Sabrina Dr Unit 70
- 4077 S Sabrina Dr Unit 14
- 4077 S Sabrina Dr Unit 30
- 922 W Yellowstone Way
- 903 W Glacier Dr
- 947 W Ebony Dr
- 4322 S Gardenia Dr
- 978 W Zion Way
- 985 W Zion Place
- 4490 S Montana Dr
- 4513 S Montana Dr
- 757 W Carob Way
- 776 W Carob Way
- 3763 S Rosemary Dr
- 639 W Coconino Place
- 3800 S Cantabria Cir Unit 1106
- 3800 S Cantabria Cir Unit 1081
- 4077 S Sabrina Dr Unit 58
- 4077 S Sabrina Dr Unit 30
- 4077 S Sabrina Dr
- 922 W Yellowstone Way
- 770 W Aloe Place
- 949 W Angel Dr
- 3670 S Heath Way
- 561 W Yellowstone Way
- 3800 S Cantabria Cir Unit 1093
- 3800 S Cantabria Cir Unit 1040
- 4462 S Wildflower Place
- 4777 S Fulton Ranch Blvd
- 1454 W Mead Dr
- 4777 S Fulton Ranch Blvd Unit 2066
- 4777 S Fulton Ranch Blvd Unit 1044
- 4777 S Fulton Ranch Blvd Unit 2129
- 363 W Myrtle Dr
- 4683 S Oleander Dr
- 4953 S Moss Dr
- 1471 W Bartlett Way
