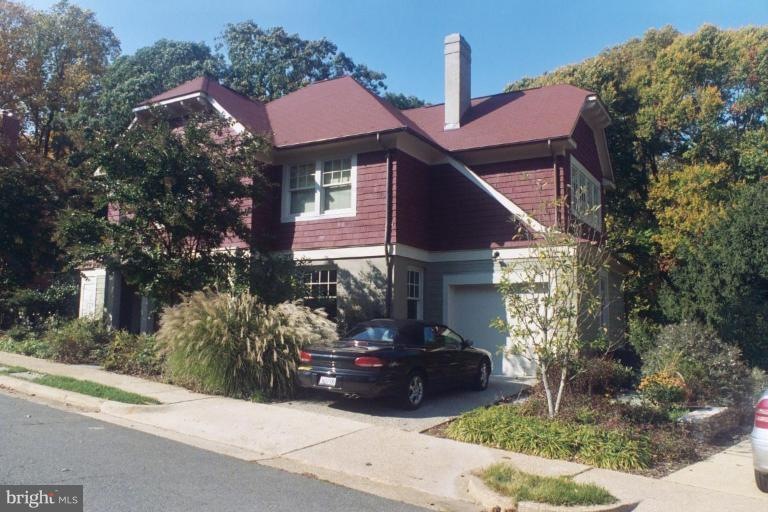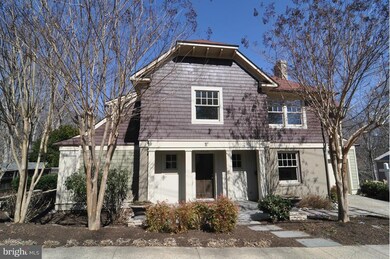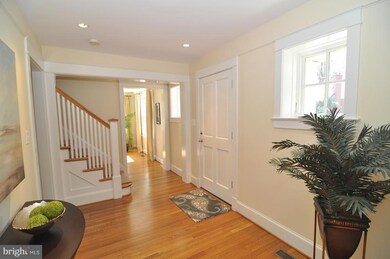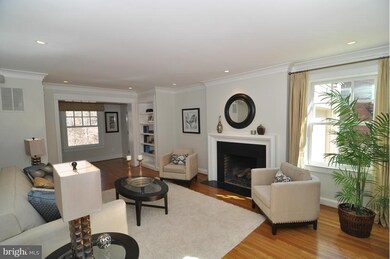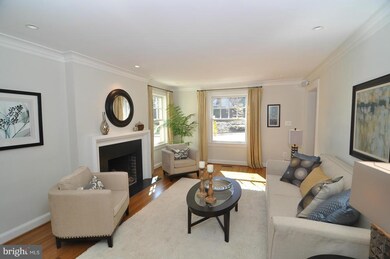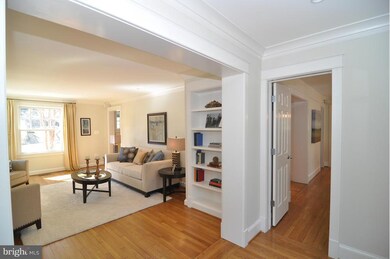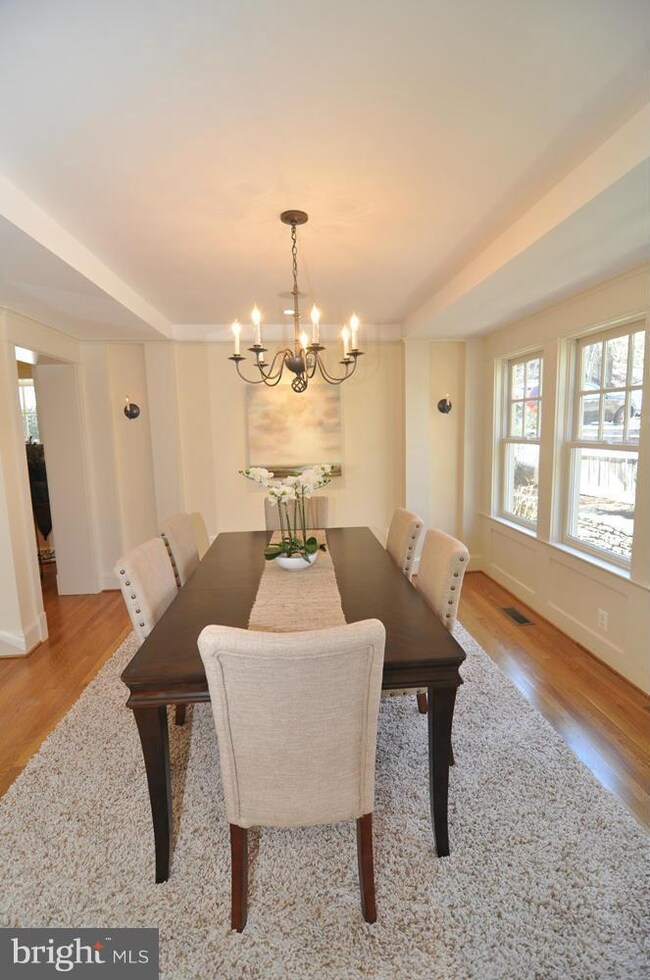
4079 35th St N Arlington, VA 22207
Gulf Branch NeighborhoodEstimated Value: $1,877,191 - $2,227,000
Highlights
- Eat-In Gourmet Kitchen
- Craftsman Architecture
- Combination Kitchen and Living
- Jamestown Elementary School Rated A
- 2 Fireplaces
- No HOA
About This Home
As of May 2014Rare find. Beautiful and charming Morris Day remodeled home, impeccably maintained. Gourmet chef's kitchen, 2 fireplaces, built-ins, multimedia-wired, hardwoods throughout, finished basement, garage, deck overlooking Gulf Branch nature preserve, professionally landscaped. Jamestown- Williamsburg- Yorktown.
Home Details
Home Type
- Single Family
Est. Annual Taxes
- $13,289
Year Built
- Built in 2002
Lot Details
- 10,498 Sq Ft Lot
- Property is in very good condition
- Property is zoned R-10
Parking
- 1 Car Attached Garage
Home Design
- Craftsman Architecture
- HardiePlank Type
Interior Spaces
- Property has 3 Levels
- 2 Fireplaces
- Combination Kitchen and Living
- Dining Area
- Partially Finished Basement
- Rear Basement Entry
Kitchen
- Eat-In Gourmet Kitchen
- Kitchen Island
Bedrooms and Bathrooms
- 5 Bedrooms
- 4.5 Bathrooms
Utilities
- Forced Air Heating and Cooling System
- Heat Pump System
- Natural Gas Water Heater
Community Details
- No Home Owners Association
- Built by MORRIS DAY
Listing and Financial Details
- Tax Lot 28
- Assessor Parcel Number 03-036-088
Ownership History
Purchase Details
Home Financials for this Owner
Home Financials are based on the most recent Mortgage that was taken out on this home.Purchase Details
Home Financials for this Owner
Home Financials are based on the most recent Mortgage that was taken out on this home.Purchase Details
Home Financials for this Owner
Home Financials are based on the most recent Mortgage that was taken out on this home.Similar Homes in the area
Home Values in the Area
Average Home Value in this Area
Purchase History
| Date | Buyer | Sale Price | Title Company |
|---|---|---|---|
| Tila Elton | $1,550,000 | -- | |
| Sellgren Andrew W | $1,470,000 | -- | |
| Hagelin John | $1,200,000 | -- |
Mortgage History
| Date | Status | Borrower | Loan Amount |
|---|---|---|---|
| Open | Tila Elton | $200,000 | |
| Open | Tila Elton | $1,240,000 | |
| Previous Owner | Sellgren Andrew W | $147,000 | |
| Previous Owner | Sellgren Andrew W | $147,000 | |
| Previous Owner | Sellgren Andrew W | $1,029,000 | |
| Previous Owner | Hagelin John | $200,000 | |
| Previous Owner | Hagelin John | $840,000 |
Property History
| Date | Event | Price | Change | Sq Ft Price |
|---|---|---|---|---|
| 05/20/2014 05/20/14 | Sold | $1,550,000 | 0.0% | $541 / Sq Ft |
| 04/17/2014 04/17/14 | Pending | -- | -- | -- |
| 04/11/2014 04/11/14 | For Sale | $1,550,000 | 0.0% | $541 / Sq Ft |
| 03/27/2014 03/27/14 | Pending | -- | -- | -- |
| 03/27/2014 03/27/14 | For Sale | $1,550,000 | -- | $541 / Sq Ft |
Tax History Compared to Growth
Tax History
| Year | Tax Paid | Tax Assessment Tax Assessment Total Assessment is a certain percentage of the fair market value that is determined by local assessors to be the total taxable value of land and additions on the property. | Land | Improvement |
|---|---|---|---|---|
| 2024 | $17,114 | $1,656,700 | $899,000 | $757,700 |
| 2023 | $16,563 | $1,608,100 | $899,000 | $709,100 |
| 2022 | $15,599 | $1,514,500 | $824,000 | $690,500 |
| 2021 | $14,805 | $1,437,400 | $782,500 | $654,900 |
| 2020 | $14,169 | $1,381,000 | $747,500 | $633,500 |
| 2019 | $13,929 | $1,357,600 | $725,000 | $632,600 |
| 2018 | $13,250 | $1,371,700 | $700,000 | $671,700 |
| 2017 | $13,196 | $1,311,700 | $640,000 | $671,700 |
| 2016 | $12,702 | $1,281,700 | $610,000 | $671,700 |
| 2015 | $12,635 | $1,268,600 | $590,000 | $678,600 |
| 2014 | $13,193 | $1,324,600 | $540,000 | $784,600 |
Agents Affiliated with this Home
-
Patricia Seggerman

Seller's Agent in 2014
Patricia Seggerman
KW United
(703) 821-8300
16 Total Sales
-
Karen Washburn

Buyer's Agent in 2014
Karen Washburn
Long & Foster
(703) 759-9190
15 Total Sales
Map
Source: Bright MLS
MLS Number: 1001588225
APN: 03-036-088
- 3546 N Utah St
- 3554 Military Rd
- 3609 N Upland St
- 3500 Military Rd
- 3408 N Utah St
- 3451 N Venice St
- 3154 N Quincy St
- 3632 36th Rd N
- 3812 N Nelson St
- 3722 N Wakefield St
- 3532 N Valley St
- 4502 32nd Rd N
- 4231 31st St N
- 4622 N Dittmar Rd
- 3822 N Vernon St
- 3858 N Tazewell St
- 4653 34th St N
- 3830 30th Rd N
- 2936 N Oxford St
- 4016 N Richmond St
- 4079 35th St N
- 4075 35th St N
- 4087 35th St N
- 4082 35th St N
- 4071 35th St N
- 4074 35th St N
- 4091 35th St N
- 3449 N Randolph St
- 3500 N Quebec St
- 4066 35th St N
- 3506 N Quebec St
- 3443 N Randolph St
- 4095 35th St N
- 4060 35th St N
- 3437 N Randolph St
- 4101 35th St N
- 3510 N Quebec St
- 3545 N Utah St
- 3444 N Randolph St
- 3549 N Utah St
