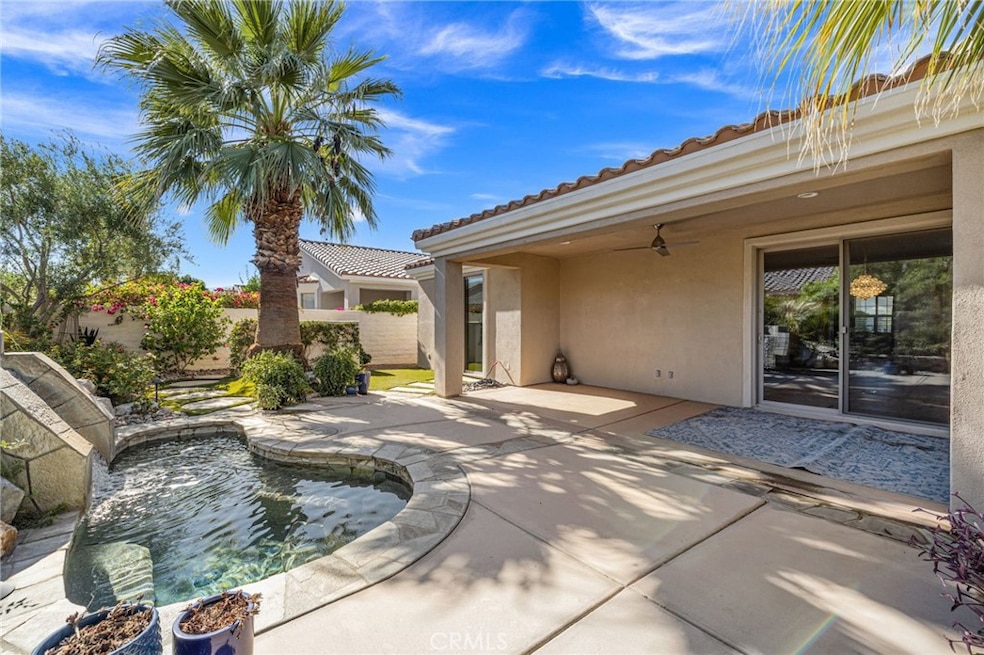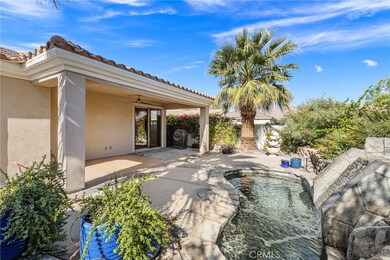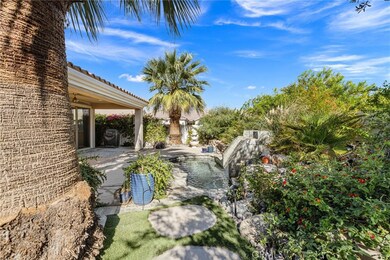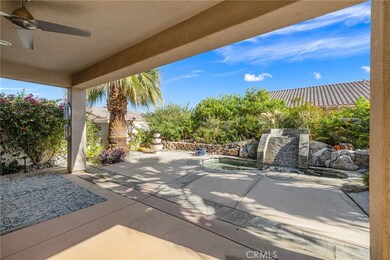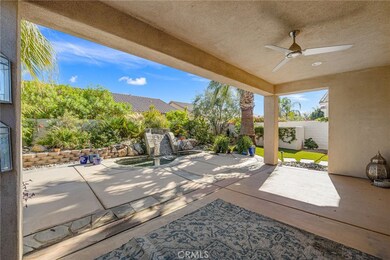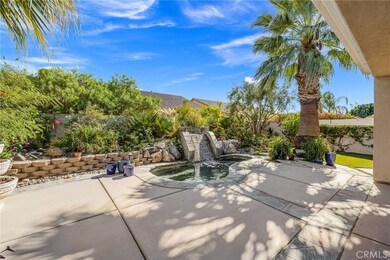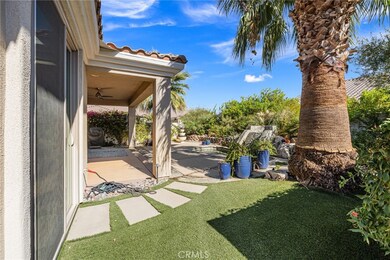40798 Calle Santa Cruz Indio, CA 92203
Shadow Hills NeighborhoodEstimated payment $3,038/month
Highlights
- Golf Course Community
- In Ground Pool
- Updated Kitchen
- Gated with Attendant
- Active Adult
- Open Floorplan
About This Home
REMODELED RECENTLY !!! Great Location this is a CORNER UNIT ( Only one neighbor ) and East Facing. This is the San Ysidro Plan and is 1463 SQ FT with 2 BEDROOMS, 1.75 BATHS with OFFICE / DEN, 2 Car Garage and built in 2004. Offers a LARGE QUIET BACK YARD with a Rear Patio has been Extended beyond the covered portion. This Back Yard Desert Oasis offers a SALT WATER SPOOL with a WATERFALL feature gives a great setting for relaxing and / or entertaining. The warm winter sun is present here until late afternoon all season! REMODELED RECENTLY which includes, Kitchen Counters and Stainless Steel Appliances, New Flooring ( Large Modern sized Tile throughout ), NEW BATHROOMS / SHOWERS ( See Pictures ). The MASTER SUITE has Glass Sliding Doors that open to the Back Yard and a Organized Walk In Closet with Cabinets!!!! This TURNKEY HOME has a great OPEN Floor Plan that blends the Kitchen, Formal Dinning Area with your Living Room and Entry. NOTE: The large den, with double doors, could easily become a THIRD bedroom. The laundry room is conveniently located inside the home. The 2 Car Attached Garage has DIRECT ACCESS and a Recirculating Hot Water for instant warm showers. Sun City Shadow Hills features the following: 2 Clubhouses, 2 Bistros and a Restaurant. ACTIVITIES: Tennis, Pickleball, and Bocce Courts, Fitness Centers. Indoor Pool & Outdoor Pools a Spa, Dog Parks and of course a 3-Par Golf Course. HOA includes guarded gates, security patrols, internet, and access to all amenities.
Listing Agent
Sterling Coast to Coast Inc. Brokerage Phone: 949-285-6885 License #01139544 Listed on: 11/21/2025
Home Details
Home Type
- Single Family
Est. Annual Taxes
- $4,791
Year Built
- Built in 2004
Lot Details
- 5,663 Sq Ft Lot
- Block Wall Fence
- Landscaped
- Corner Lot
- Level Lot
- Back and Front Yard
HOA Fees
- $369 Monthly HOA Fees
Parking
- 2 Car Attached Garage
- Parking Available
- Driveway Level
Home Design
- Spanish Architecture
- Entry on the 1st floor
- Turnkey
- Planned Development
- Slab Foundation
- Interior Block Wall
- Spanish Tile Roof
- Stucco
Interior Spaces
- 1,463 Sq Ft Home
- 1-Story Property
- Open Floorplan
- High Ceiling
- Ceiling Fan
- Sliding Doors
- Insulated Doors
- Formal Entry
- Family Room Off Kitchen
- Living Room
- Dining Room
- Den
- Storage
- Laundry Room
- Tile Flooring
Kitchen
- Updated Kitchen
- Open to Family Room
- Breakfast Bar
- Gas Oven
- Gas Range
- Microwave
- Dishwasher
- Kitchen Island
- Stone Countertops
- Disposal
Bedrooms and Bathrooms
- 2 Main Level Bedrooms
- Walk-In Closet
- Remodeled Bathroom
- Bathroom on Main Level
- 2 Full Bathrooms
- Stone Bathroom Countertops
- Dual Vanity Sinks in Primary Bathroom
- Bathtub with Shower
- Separate Shower
- Exhaust Fan In Bathroom
- Closet In Bathroom
Pool
- In Ground Pool
- Gunite Pool
- Saltwater Pool
- Spa
Outdoor Features
- Covered Patio or Porch
Utilities
- Central Heating and Cooling System
- Gas Water Heater
Listing and Financial Details
- Tax Lot 253
- Tax Tract Number 31195
- Assessor Parcel Number 691320054
- $691 per year additional tax assessments
Community Details
Overview
- Active Adult
- Sun City Shadow Association, Phone Number (760) 345-4349
- Sun City Shadow Hills Subdivision
Amenities
- Community Fire Pit
- Community Barbecue Grill
- Clubhouse
- Billiard Room
- Recreation Room
Recreation
- Golf Course Community
- Tennis Courts
- Pickleball Courts
- Community Pool
- Community Spa
- Dog Park
- Bike Trail
Security
- Gated with Attendant
- Controlled Access
Map
Home Values in the Area
Average Home Value in this Area
Tax History
| Year | Tax Paid | Tax Assessment Tax Assessment Total Assessment is a certain percentage of the fair market value that is determined by local assessors to be the total taxable value of land and additions on the property. | Land | Improvement |
|---|---|---|---|---|
| 2025 | $4,791 | $341,504 | $33,825 | $307,679 |
| 2023 | $4,791 | $328,245 | $32,512 | $295,733 |
| 2022 | $4,527 | $321,810 | $31,875 | $289,935 |
| 2021 | $4,409 | $315,500 | $31,250 | $284,250 |
| 2020 | $3,853 | $281,326 | $70,331 | $210,995 |
| 2019 | $3,775 | $275,810 | $68,952 | $206,858 |
| 2018 | $3,687 | $270,402 | $67,600 | $202,802 |
| 2017 | $3,635 | $265,101 | $66,275 | $198,826 |
| 2016 | $3,585 | $259,904 | $64,976 | $194,928 |
| 2015 | $3,493 | $240,781 | $60,194 | $180,587 |
| 2014 | $3,439 | $236,066 | $59,016 | $177,050 |
Property History
| Date | Event | Price | List to Sale | Price per Sq Ft | Prior Sale |
|---|---|---|---|---|---|
| 11/21/2025 11/21/25 | For Sale | $429,900 | +36.5% | $294 / Sq Ft | |
| 12/29/2020 12/29/20 | Sold | $315,000 | +23.0% | $215 / Sq Ft | View Prior Sale |
| 04/20/2015 04/20/15 | Off Market | $256,000 | -- | -- | |
| 04/09/2015 04/09/15 | Sold | $256,000 | -14.4% | $175 / Sq Ft | View Prior Sale |
| 10/28/2014 10/28/14 | For Sale | $299,000 | -9.4% | $204 / Sq Ft | |
| 10/01/2014 10/01/14 | For Sale | $330,000 | +40.4% | $226 / Sq Ft | |
| 03/21/2013 03/21/13 | Sold | $235,000 | -5.6% | $161 / Sq Ft | View Prior Sale |
| 03/02/2013 03/02/13 | Pending | -- | -- | -- | |
| 01/01/2013 01/01/13 | For Sale | $249,000 | -- | $170 / Sq Ft |
Purchase History
| Date | Type | Sale Price | Title Company |
|---|---|---|---|
| Grant Deed | $315,500 | First American Title Company | |
| Grant Deed | $256,000 | None Available | |
| Grant Deed | $235,000 | Orange Coast Title Co | |
| Grant Deed | $215,000 | Fidelity Natl Title Co Sb | |
| Grant Deed | $300,000 | First American Title Company | |
| Grant Deed | $284,000 | First American Title Company |
Mortgage History
| Date | Status | Loan Amount | Loan Type |
|---|---|---|---|
| Open | $252,400 | New Conventional | |
| Previous Owner | $188,000 | New Conventional | |
| Previous Owner | $240,000 | Purchase Money Mortgage | |
| Previous Owner | $227,120 | Purchase Money Mortgage |
Source: California Regional Multiple Listing Service (CRMLS)
MLS Number: OC25258134
APN: 691-320-054
- 40848 Calle Santa Cruz
- 80328 Camino Santa Elise
- 80382 Avenida Santa Belinda
- 80372 Camino San Lucas
- 80142 Camino Santa Elise
- 40996 Calle Santa Sofia
- 80096 Camino Santa Elise
- 80555 Avenida San Fernando
- 80182 Avenida Aliso Canyon
- 80546 Avenida Camarillo
- 80529 Avenida Camarillo
- 40378 Corte San Carlos
- 80600 Avenida Santa Carmen
- 80608 Avenida Santa Carmen
- 40125 Calle Las Positas
- 80323 Avenida Linda Vista
- 80629 Avenida San Fernando
- 80642 Avenida Camarillo
- 80610 Avenida Los Padres
- 80731 Camino Los Campos
- 40201 Calle Santa Claudia
- 40433 Corte San Carlos
- 80592 Avenida Santa Eugenia
- 80097 Avenida Santa Olivia
- 80528 Avenida San Fernando
- 80635 Camino Santa Elise
- 80586 Camino Santa Juliana
- 80113 Avenida Linda Vista
- 80528 Avenida Camarillo
- 80632 Avenida San Ignacio
- 80538 Avenida Camarillo
- 80646 Avenida San Ignacio
- 80741 Avenida Santa Carmen
- 80757 Camino San Lucas
- 80818 Avenida San Ignacio
- 41538 Corte Jalisco
- 41740 Jamaica Sands Dr
- 79990 Trinidad Dr
- 81112 Avenida Lorena
- 81126 Avenida Lorena
