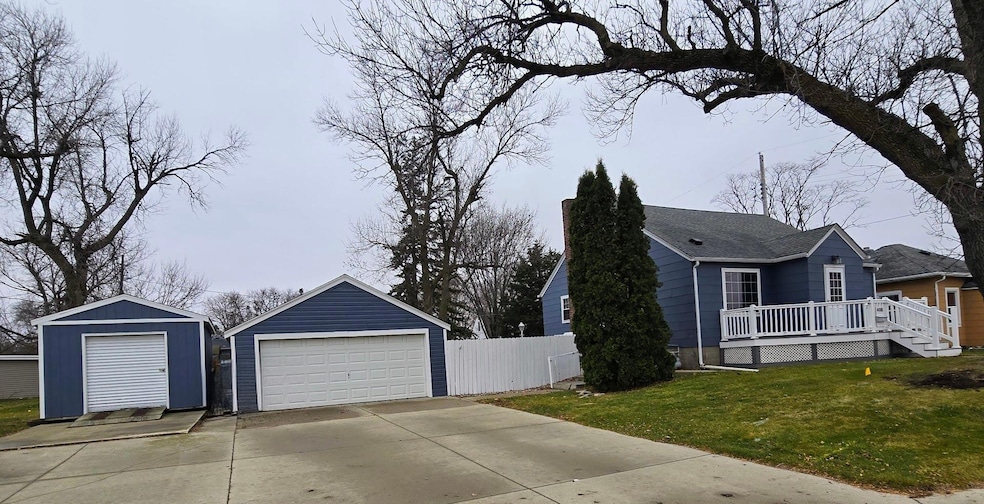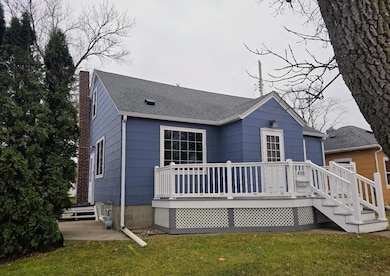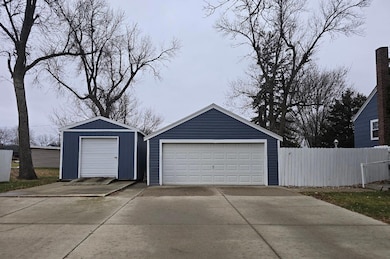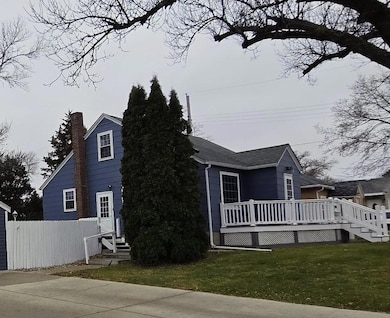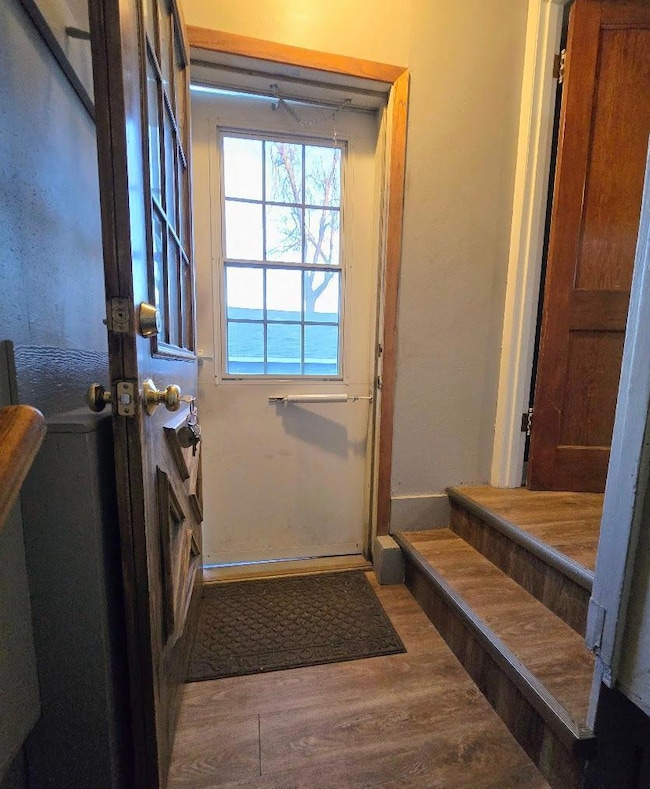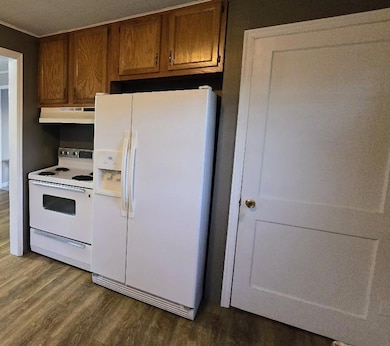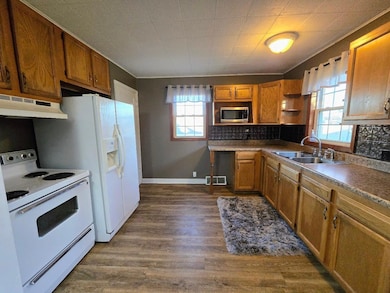408 2nd St NE Pipestone, MN 56164
Estimated payment $918/month
Highlights
- Recreation Room
- No HOA
- The kitchen features windows
- Main Floor Primary Bedroom
- Workshop
- Living Room
About This Home
Charming 11⁄4-Story Home on Three Parcels with Great Updates & Space! This home offers a blend of original character and modern improvements, sitting on three parcels with a spacious backyard and clearly marked lot lines. Enjoy outdoor living on the large paver patio, made private by a fence between the house and the detached 24' x 20' garage, plus an additional 12' x 20' storage shed (2024). Inside, the kitchen features oak cabinets and new vinyl plank flooring, opening to a bright dining area. The living room is carpeted with original hardwood flooring underneath. Two main-floor bedrooms also feature original hardwood and an updated full bath. All floors on the main level have hardwood underneath. The upper level is a great bonus space—perfect for kids, playroom, or hobby use—with built-in drawers and shelving, plus two closets (one walk-in). The basement offers even more usable space with a partially finished rec room, bonus room, workshop/storage area, laundry with washer/dryer and utility sink, and a single shower stall (not used recently). Updated 100-amp breaker panel (2019). Notable updates include:
• New vinyl windows (2012)
• New shingles (2018)
• New gas water heater (2021)
• New exterior paint (2024)
• New compliant PVC sewer line (2021)
• Furnace/AC (2003)
• Vinyl plank flooring in kitchen, dining, hall & bath (2008) Located close to downtown, this property offers space, updates, and charm—an excellent family home with room to grow!
Home Details
Home Type
- Single Family
Est. Annual Taxes
- $1,202
Year Built
- Built in 1936
Lot Details
- 5,750 Sq Ft Lot
- Irregular Lot
- Few Trees
- Additional Parcels
Parking
- 2 Car Garage
- Parking Storage or Cabinetry
- Garage Door Opener
Interior Spaces
- 1.5-Story Property
- Entrance Foyer
- Living Room
- Dining Room
- Recreation Room
- Bonus Room
- Workshop
Kitchen
- Range
- Microwave
- The kitchen features windows
Bedrooms and Bathrooms
- 3 Bedrooms
- Primary Bedroom on Main
- 1 Full Bathroom
Laundry
- Laundry Room
- Dryer
Basement
- Basement Fills Entire Space Under The House
- Sump Pump
- Block Basement Construction
- Basement Storage
Utilities
- Forced Air Heating and Cooling System
- Underground Utilities
- 100 Amp Service
- Gas Water Heater
- Water Softener is Owned
- Cable TV Available
Community Details
- No Home Owners Association
- Nichols Add Subdivision
Listing and Financial Details
- Assessor Parcel Number 186455490
Map
Home Values in the Area
Average Home Value in this Area
Tax History
| Year | Tax Paid | Tax Assessment Tax Assessment Total Assessment is a certain percentage of the fair market value that is determined by local assessors to be the total taxable value of land and additions on the property. | Land | Improvement |
|---|---|---|---|---|
| 2025 | $668 | $87,100 | $5,800 | $81,300 |
| 2024 | $668 | $77,500 | $5,800 | $71,700 |
| 2023 | $756 | $88,100 | $5,800 | $82,300 |
| 2022 | $678 | $72,400 | $4,100 | $68,300 |
| 2021 | $690 | $64,800 | $4,100 | $60,700 |
| 2020 | $694 | $64,800 | $4,100 | $60,700 |
| 2019 | $698 | $64,300 | $3,500 | $60,800 |
| 2018 | $626 | $64,900 | $3,500 | $61,400 |
| 2017 | $638 | $59,700 | $3,500 | $56,200 |
| 2016 | $564 | $0 | $0 | $0 |
| 2015 | $696 | $34,000 | $2,039 | $31,961 |
| 2014 | $696 | $35,000 | $2,038 | $32,962 |
Property History
| Date | Event | Price | List to Sale | Price per Sq Ft |
|---|---|---|---|---|
| 11/24/2025 11/24/25 | For Sale | $154,900 | -- | $89 / Sq Ft |
Source: NorthstarMLS
MLS Number: 6821499
APN: 18.645.5490
- 109 5th Ave SE
- 504 4th St SE
- 504 3rd Ave SE
- 219 3rd Ave SW
- 201 10th Ave SE
- 912 4th St SE
- 617 S Hiawatha Ave
- 804 6th Ave SE
- 202 7th Ave SW
- 215 8th Ave SW
- 919 3rd Ave SW
- 150 Ridgeview Dr
- 743 6th Ave SW
- 718 7th St SW
- 901 2nd St NW
- 821 7th St SW
- 909 W Main St
- 901 7th Ave SW
- 903 7th Ave SW
- 913 9th Ave SW
- 100 Robert Ave Unit 125
- 100 Robert Ave Unit 115
- 100 Robert Ave Unit 101
- 100 Robert Ave Unit 120
- 100 Robert Ave Unit 121
- 620 3rd Ave W
- 300 Highland Ct
- 317 N Main Ave
- 100 W 10th St
- 110 W 10th St
- 820 N Cedar St
- 109 E Luverne St Unit 214
- 109 E Luverne St Unit 322
- 109 E Luverne St Unit 209
- 109 E Luverne St Unit 325
- 602 E Warren St Unit 15
- 105 Carly Dr
- 1830 22nd St S
- 2123 Tallgrass Pkwy
- 522 Sweetgrass Dr
