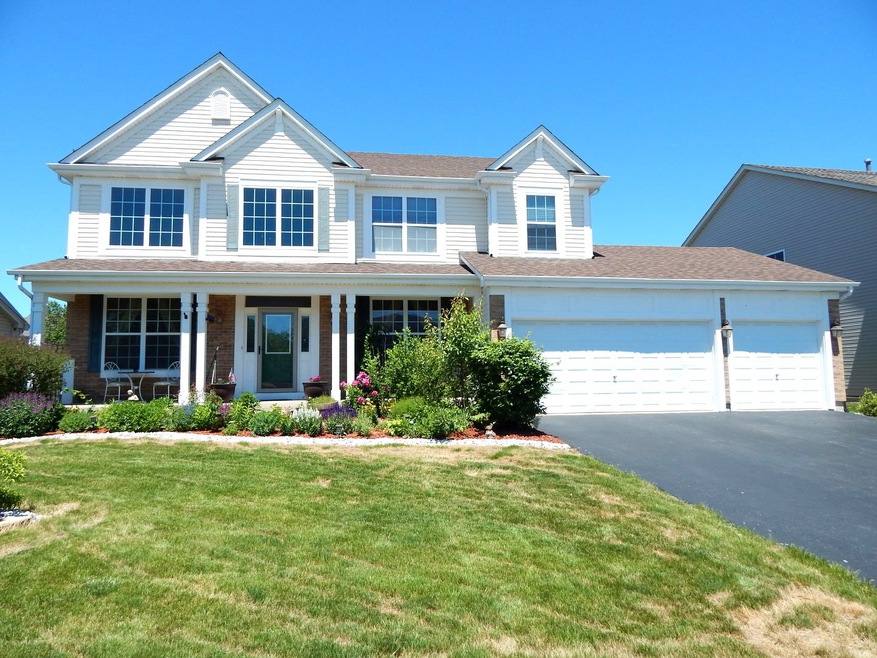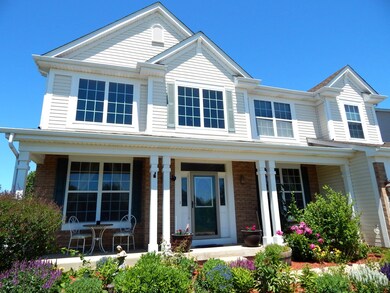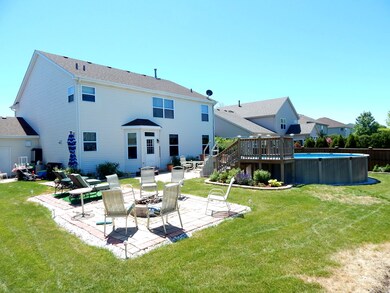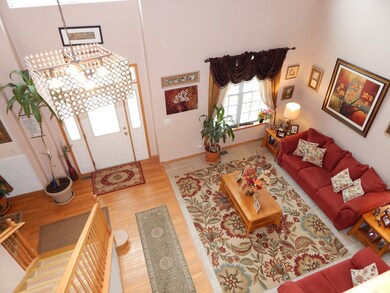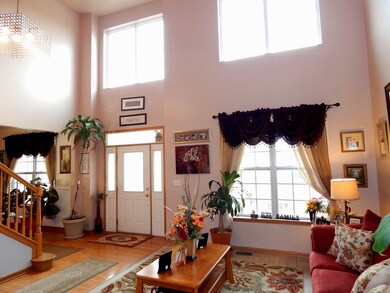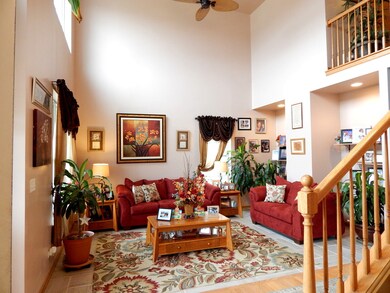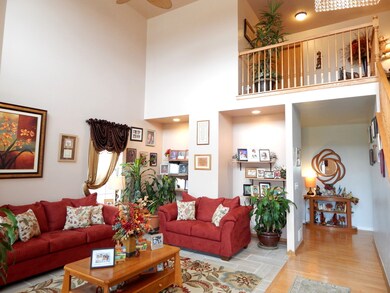
408 Arboretum Way Unit 1 Oswego, IL 60543
South Oswego NeighborhoodHighlights
- Whirlpool Bathtub
- Formal Dining Room
- Attached Garage
- Prairie Point Elementary School Rated A-
About This Home
As of July 2021VACATION AT HOME in your FENCED BACKYARD POOL OASIS. Every day is a fun day for family and friends. This great property has it all - spacious 3,950 FINISHED SQUARE FEET, including finished basement, Laurel Model with FIVE (5) BEDROOMS, 3 and 1/2 bathrooms, and a 3-CAR GARAGE. FANTASTIC INVITING full covered FRONT PORCH WELCOMES YOU to this WONDERFUL HOME in RARELY AVAILABLE and HIGHLY DESIRED ASHCROFT of Oswego. SEE YOURSELF RELAXING on your COVERED FRONT PORCH. MODERN WARMTH OF NEUTRAL TONES and GORGEOUS HARDWOOD/TILE FLOORS greet you inside this home featuring a DRAMATIC TWO-STORY LIVING ROOM. In the LIGHT AND BRIGHT OPEN KITCHEN you will discover STYLISH KITCHEN UPDATES, including STAINLESS STEEL APPLIANCES, glass tile backsplash, GRAY CUSTOM 42" CABINETS, Corian countertops, CENTER WORK ISLAND, popular wood-look floor tile, and DUAL STAIRCASE. Kitchen opens to a LARGE EAT-IN TABLE AREA with glass door, overlooking the FANTASTIC BACKYARD. Open floor plan/circular flow through hardwood floor foyer, two-story living room, formal dining room with chair rail, and kitchen makes for awesome entertaining. Formal dining room is connected to the kitchen via the BUTLER PANTRY AREA with serving counter and extra storage cabinets. Up the wood staircase you see the MAIN BEDROOM SUITE which features a BIG ENSUITE BATHROOM with two sinks, LARGE CORNER SOAKING TUB, separate shower, and a WALK-IN ADJOINING CLOSET. Three (3) more upstairs bedrooms with spacious closets add to this FIVE (5) bedroom home. The 3 secondary bedrooms are effectively served by the 2nd full bathroom with double sinks. GREAT FULLY FINISHED BASEMENT with ensuite 3RD FULL BATHROOM and 5TH BEDROOM IN-LAW OPTION, plus RECREATION ROOM WITH DINING AREA and ADDITIONAL BONUS ROOM. Small HOME OFFICE AREA under first floor stairs landing area. Entering from the DIY/MECHANIC'S DREAM INSULATED UPSIZED 3-CAR GARAGE, with shop area and pull down attic staircase for additional storage, is the laundry room with INCLUDED MATCHING FRONT LOAD WASHER and DRYER. Professionally landscaped PRIVACY FENCED BACKYARD (2017) with paver patios, SWIMMING POOL (2018), and fire pit (2019) for your OUTSIDE ENTERTAINING ENJOYMENT rounds out this TRULY DELIGHTFUL HOME. Replacement ARCHITECTURAL SHINGLE ROOF (2017). This home is PERFECT FOR YOUR FAMILY and entertaining! AWESOME CENTRAL OSWEGO LOCATION is convenient to DOWNTOWN OSWEGO and Illinois Route 34 (Ogden Avenue) SHOPPING/DINING. Other amenities such as nearby splash park, baseball fields, skate park, soccer fields, sand volleyball courts, and walking/running/biking trails make this the perfect location for all your recreational wants! HIGHLY DESIRED OSWEGO DISTRICT 308 SCHOOLS, including within walking distance Prairie Point Elementary School. Looking for fully MOVE-IN READY with ALL APPLIANCES stay - MAKE THIS BEAUTY YOUR PERFECT NEW HOME NOW! Safety Note: PLEASE WEAR MASKS. AGENTS AND/OR PROSPECTIVE BUYERS EXPOSED TO COVID-19 OR WITH A COUGH OR FEVER ARE NOT TO ENTER THE HOME UNTIL THEY RECEIVE MEDICAL CLEARANCE.
Last Agent to Sell the Property
Worth Clark Realty License #475171150 Listed on: 06/03/2021

Home Details
Home Type
- Single Family
Est. Annual Taxes
- $9,935
Year Built
- 2004
HOA Fees
- $17 per month
Parking
- Attached Garage
- Garage Transmitter
- Garage Door Opener
- Driveway
- Parking Included in Price
Interior Spaces
- 3,952 Sq Ft Home
- 2-Story Property
- Formal Dining Room
- Finished Basement
- Finished Basement Bathroom
Bedrooms and Bathrooms
- Dual Sinks
- Whirlpool Bathtub
- Separate Shower
Community Details
- Foster Premier Staff Association, Phone Number (815) 886-9070
- Property managed by Foster Premier
Listing and Financial Details
- Homeowner Tax Exemptions
Ownership History
Purchase Details
Home Financials for this Owner
Home Financials are based on the most recent Mortgage that was taken out on this home.Purchase Details
Home Financials for this Owner
Home Financials are based on the most recent Mortgage that was taken out on this home.Purchase Details
Home Financials for this Owner
Home Financials are based on the most recent Mortgage that was taken out on this home.Purchase Details
Purchase Details
Purchase Details
Home Financials for this Owner
Home Financials are based on the most recent Mortgage that was taken out on this home.Similar Homes in the area
Home Values in the Area
Average Home Value in this Area
Purchase History
| Date | Type | Sale Price | Title Company |
|---|---|---|---|
| Warranty Deed | $379,000 | First American Title Ins Co | |
| Warranty Deed | $285,000 | Midwest Title & Appraisal Se | |
| Deed | $284,900 | -- | |
| Warranty Deed | $215,000 | First American Title | |
| Interfamily Deed Transfer | -- | Chicago Title Insurance Co | |
| Warranty Deed | $336,500 | Chicago Title Insurance Co |
Mortgage History
| Date | Status | Loan Amount | Loan Type |
|---|---|---|---|
| Previous Owner | $372,135 | FHA | |
| Previous Owner | $281,403 | FHA | |
| Previous Owner | $279,739 | FHA | |
| Previous Owner | $51,000 | Credit Line Revolving | |
| Previous Owner | $321,600 | Fannie Mae Freddie Mac | |
| Previous Owner | $319,537 | Purchase Money Mortgage | |
| Closed | -- | No Value Available |
Property History
| Date | Event | Price | Change | Sq Ft Price |
|---|---|---|---|---|
| 07/06/2021 07/06/21 | Sold | $379,000 | 0.0% | $96 / Sq Ft |
| 06/06/2021 06/06/21 | Pending | -- | -- | -- |
| 06/03/2021 06/03/21 | For Sale | $379,000 | +33.0% | $96 / Sq Ft |
| 08/21/2014 08/21/14 | Sold | $284,900 | 0.0% | $93 / Sq Ft |
| 08/12/2014 08/12/14 | Pending | -- | -- | -- |
| 07/25/2014 07/25/14 | Price Changed | $284,900 | -1.4% | $93 / Sq Ft |
| 07/01/2014 07/01/14 | Price Changed | $288,900 | 0.0% | $94 / Sq Ft |
| 06/12/2014 06/12/14 | For Sale | $289,000 | 0.0% | $94 / Sq Ft |
| 03/19/2014 03/19/14 | Pending | -- | -- | -- |
| 03/04/2014 03/04/14 | Price Changed | $289,000 | -2.0% | $94 / Sq Ft |
| 02/01/2014 02/01/14 | For Sale | $295,000 | -- | $96 / Sq Ft |
Tax History Compared to Growth
Tax History
| Year | Tax Paid | Tax Assessment Tax Assessment Total Assessment is a certain percentage of the fair market value that is determined by local assessors to be the total taxable value of land and additions on the property. | Land | Improvement |
|---|---|---|---|---|
| 2023 | $9,935 | $127,613 | $27,190 | $100,423 |
| 2022 | $9,935 | $116,012 | $24,718 | $91,294 |
| 2021 | $9,979 | $112,633 | $23,998 | $88,635 |
| 2020 | $10,077 | $112,633 | $23,998 | $88,635 |
| 2019 | $9,832 | $108,412 | $23,998 | $84,414 |
| 2018 | $9,957 | $108,412 | $23,998 | $84,414 |
| 2017 | $9,677 | $100,381 | $22,220 | $78,161 |
| 2016 | $9,272 | $95,148 | $21,062 | $74,086 |
| 2015 | $9,278 | $91,051 | $20,155 | $70,896 |
| 2014 | -- | $85,897 | $19,014 | $66,883 |
| 2013 | -- | $86,765 | $19,206 | $67,559 |
Agents Affiliated with this Home
-
John Stich

Seller's Agent in 2021
John Stich
Worth Clark Realty
(630) 319-0130
2 in this area
51 Total Sales
-
Sheena Baker

Buyer's Agent in 2021
Sheena Baker
Keller Williams Innovate
(708) 966-9743
6 in this area
249 Total Sales
-
Robin Freiman

Seller's Agent in 2014
Robin Freiman
Coldwell Banker Real Estate Group
(630) 244-1114
4 in this area
92 Total Sales
-
Dwain Montgomery
D
Buyer's Agent in 2014
Dwain Montgomery
Coldwell Banker Realty
29 Total Sales
Map
Source: Midwest Real Estate Data (MRED)
MLS Number: 11109888
APN: 03-20-477-015
- 3838 Plainfield Rd
- 651 Vista Dr Unit 2
- 214 Liszka Ln
- 2228 Barbera Dr
- 2236 Barbera Dr
- 2234 Barbera Dr
- 2319 Hirsch Dr
- 612 Murdock Place
- 323 Danforth Dr
- 301 Danforth Dr
- 327 Danforth Dr
- 331 Danforth Dr
- 555 Colchester Dr
- 80 Stonehill Rd
- 245 Liszka Ln
- 241 Morgan Valley Dr
- 94 Templeton Dr
- 483 Deerfield Dr
- 327 White Pines Ct
- 733 Juniper St
