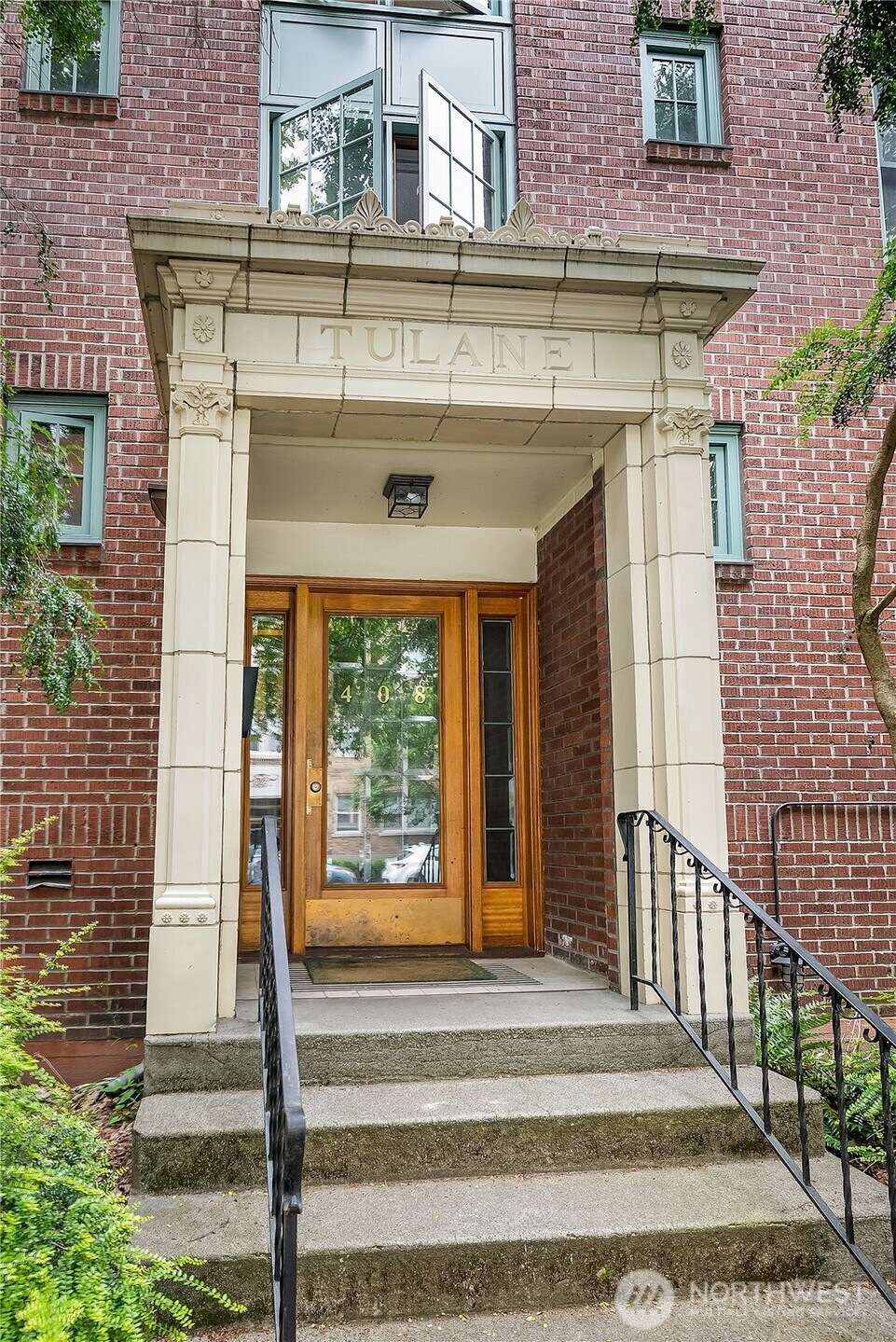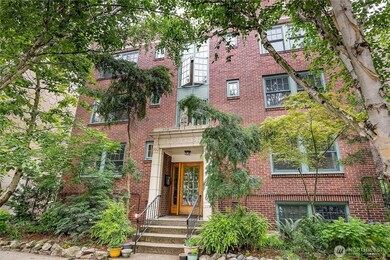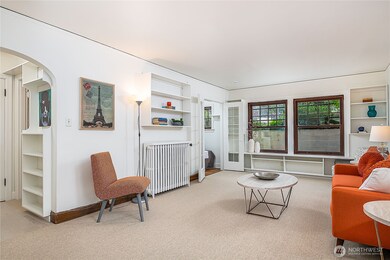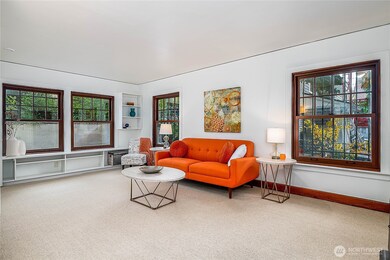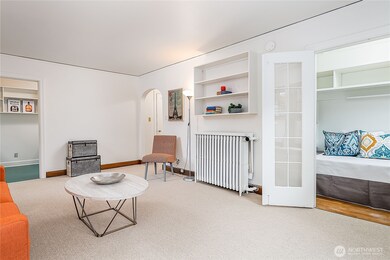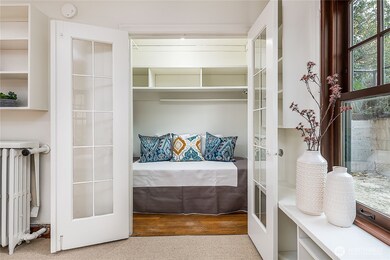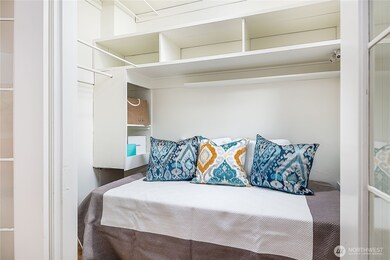
$224,950
- 2 Beds
- 1 Bath
- 627 Sq Ft
- 7 Harrison St
- Unit 5
- Seattle, WA
Best kept secret in Seattle! Adorable 2 bedroom Strathmore co-op. Corner unit with lots of windows and well designed floorplan. Updated kitchen with eating area, hardwood floors in the living room and bedrooms, full size bathroom. Community room, storage unit, laundry, mailbox, & bike storage all conveniently located just down the hallway. Ideal location on beautiful tree-lined street in sought
Mark Anderson John L. Scott, Inc.
