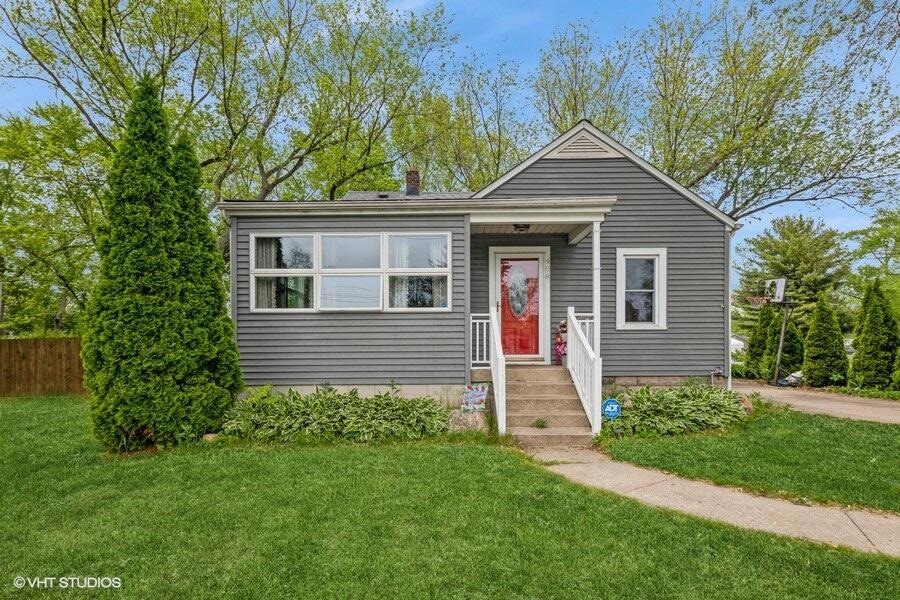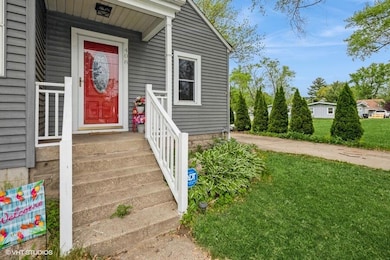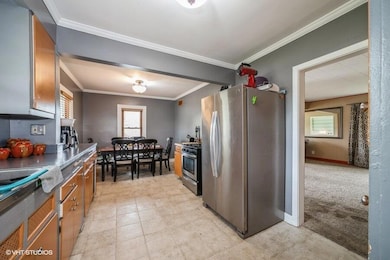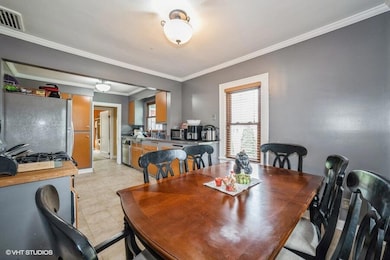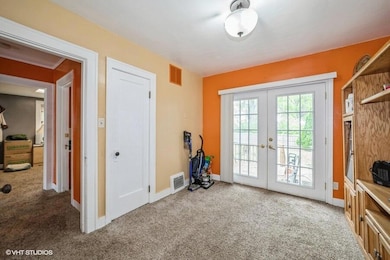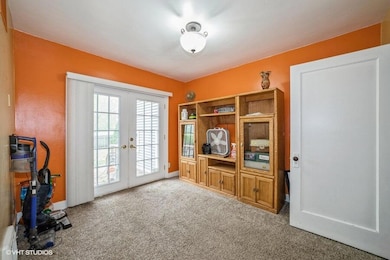
408 E 12th St Hobart, IN 46342
Estimated payment $1,363/month
Highlights
- No HOA
- Central Heating and Cooling System
- 1 Car Garage
- Living Room
- Dining Room
- Carpet
About This Home
Welcome home to this charming and spacious 4-bedroom, 2-bath residence ideally located within walking distance to Joan Martin Elementary and just minutes from parks, the bike trail, and downtown Hobart. Step into a sun-filled living room with abundant natural light and room to relax, followed by a bright and cheerful eat-in kitchen with ample storage. Enjoy elegant crown molding throughout, adding character and warmth to the space.The expansive upper-level primary suite features a cozy sitting area, generous walk-in closet, and a full bath, along with a second upstairs bedroom perfect for guests or a home office. Additional highlights include an attached garage, mudroom, semi-finished basement, fully fenced backyard, and new vinyl windows throughout for energy efficiency and style.
Listing Agent
@properties/Christie's Intl RE License #RB22001263 Listed on: 05/21/2025

Home Details
Home Type
- Single Family
Est. Annual Taxes
- $2,438
Year Built
- Built in 1941
Parking
- 1 Car Garage
Interior Spaces
- 2,112 Sq Ft Home
- 2-Story Property
- Living Room
- Dining Room
- Carpet
- Dishwasher
Bedrooms and Bathrooms
- 4 Bedrooms
- 2 Full Bathrooms
Additional Features
- 0.29 Acre Lot
- Central Heating and Cooling System
Community Details
- No Home Owners Association
Listing and Financial Details
- Assessor Parcel Number 451305103030000018
Map
Home Values in the Area
Average Home Value in this Area
Tax History
| Year | Tax Paid | Tax Assessment Tax Assessment Total Assessment is a certain percentage of the fair market value that is determined by local assessors to be the total taxable value of land and additions on the property. | Land | Improvement |
|---|---|---|---|---|
| 2024 | $8,393 | $240,100 | $51,500 | $188,600 |
| 2023 | $2,430 | $205,600 | $31,200 | $174,400 |
| 2022 | $2,430 | $202,000 | $31,200 | $170,800 |
| 2021 | $2,176 | $180,100 | $24,000 | $156,100 |
| 2020 | $2,053 | $171,200 | $24,000 | $147,200 |
| 2019 | $2,173 | $163,900 | $24,000 | $139,900 |
| 2018 | $2,235 | $157,500 | $24,000 | $133,500 |
| 2017 | $2,128 | $148,800 | $34,000 | $114,800 |
| 2016 | $2,084 | $148,900 | $34,000 | $114,900 |
| 2014 | $1,936 | $145,200 | $34,000 | $111,200 |
| 2013 | $1,761 | $136,300 | $34,000 | $102,300 |
Property History
| Date | Event | Price | Change | Sq Ft Price |
|---|---|---|---|---|
| 05/21/2025 05/21/25 | For Sale | $210,000 | +25.1% | $99 / Sq Ft |
| 04/24/2019 04/24/19 | Sold | $167,900 | 0.0% | $79 / Sq Ft |
| 04/19/2019 04/19/19 | Pending | -- | -- | -- |
| 03/07/2019 03/07/19 | For Sale | $167,900 | +12.7% | $79 / Sq Ft |
| 06/29/2015 06/29/15 | Sold | $149,000 | 0.0% | $71 / Sq Ft |
| 06/29/2015 06/29/15 | Pending | -- | -- | -- |
| 05/11/2015 05/11/15 | For Sale | $149,000 | -- | $71 / Sq Ft |
Purchase History
| Date | Type | Sale Price | Title Company |
|---|---|---|---|
| Warranty Deed | -- | Community Title Company | |
| Warranty Deed | -- | Chicago Title Co Llc | |
| Interfamily Deed Transfer | -- | Meridian Title Corp | |
| Warranty Deed | -- | Community Title Company | |
| Warranty Deed | -- | Community Title Company |
Mortgage History
| Date | Status | Loan Amount | Loan Type |
|---|---|---|---|
| Open | $171,929 | VA | |
| Previous Owner | $119,200 | New Conventional | |
| Previous Owner | $148,809 | FHA | |
| Previous Owner | $141,338 | New Conventional | |
| Previous Owner | $24,000 | Stand Alone Second | |
| Previous Owner | $96,000 | Fannie Mae Freddie Mac |
Similar Homes in Hobart, IN
Source: Northwest Indiana Association of REALTORS®
MLS Number: 821147
APN: 45-13-05-103-030.000-018
- 1020 Lincoln St
- 107 E 8th St
- 505 E 3rd St Unit 3
- 7922 Bracken Pkwy
- 333 Neringa Ln
- 400 N Lake Park Ave
- 247 N Virginia St
- 2620 Walnut Ln
- 5075 Canterbury Ave Unit 23
- 5059 Wessex St Unit 179
- 3223 E 35th Place
- 4717 Willow Dr
- 4967 Carolina St
- 5370 Connecticut St
- 3938 Vermont St
- 5825 Massachusetts St
- 5990 Wonderland Dr
- 2040 E 84th St
- 1355 E 83rd Ave
- 1240 W 52nd Dr
