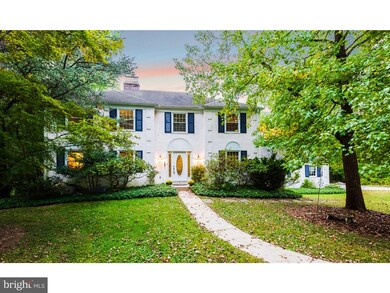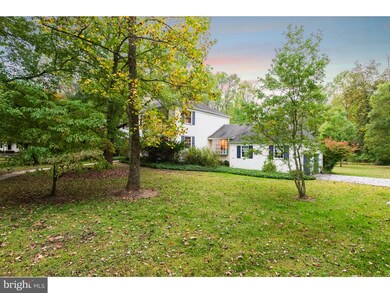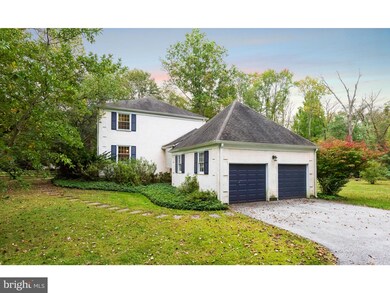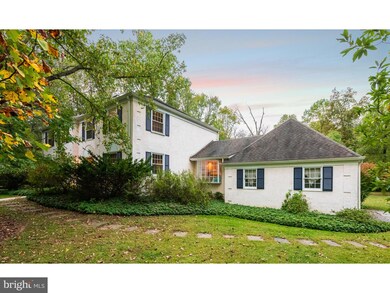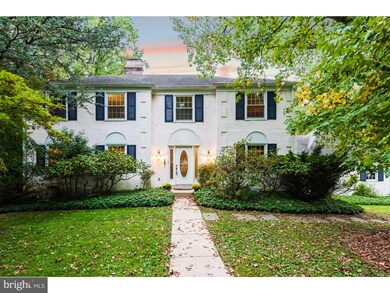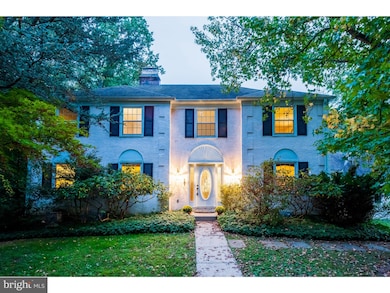
408 Lantern Ln Berwyn, PA 19312
Estimated Value: $1,142,496 - $1,387,000
Highlights
- Lake Front
- Curved or Spiral Staircase
- Colonial Architecture
- Beaumont Elementary School Rated A+
- Creek or Stream View
- Stream or River on Lot
About This Home
As of March 2020Welcome to 408 Lantern Lane which is located in the beautiful community of Leopard Lake in the heart of Berwyn. You will not find another neighborhood such as this anywhere else on the Main Line. The centerpiece is a six acre lake where you can swim, kayak or canoe, paddle board, picnic and ice skate. There is a playground and tennis courts too! It s like living in your own resort year round. This classic French colonial home is situated on a quiet cul de sac two doors from the lake on an acre plus of level grounds bordered on all sides by lush plantings and trees for complete privacy. As you enter through the front door you are in a spacious foyer with a curved staircase, a formal living room with a fireplace and a formal dining room with chair rail flank the foyer. The kitchen has white cabinets, granite counter tops with breakfast bar and stainless steel appliances. Adjoining the kitchen is a cheerful breakfast area with an outside entrance to a 800 square foot deck where you can relax and entertain that overlooks the beautiful grounds with the peaceful Darby Creek in the rear. The family room features a fireplace and a large slider to the deck. A powder room and laundry complete this floor. The second floor has a large master bedroom with a walk-in closet and bath with a double vanity, separate shower and jetted tub. There are three spacious additional bedrooms served by a hall bath with double vanity and tub/shower. There are hardwood floors throughout except for the baths and laundry. The full basement has 1200 square feet of partially finished space and there is a two car side entrance garage. Enjoy living in this unique community surrounded by nature in Leopard Lake. Located within the top-rated Tredyffrin-Easttown School District and minutes to the train station, major routes, shopping and restaurants.
Last Agent to Sell the Property
RE/MAX Main Line - Devon License #RS090949A Listed on: 09/12/2019

Home Details
Home Type
- Single Family
Est. Annual Taxes
- $10,854
Year Built
- Built in 1973
Lot Details
- 1.3 Acre Lot
- Lake Front
- Cul-De-Sac
- East Facing Home
- Level Lot
- Backs to Trees or Woods
- Back, Front, and Side Yard
- Property is in good condition
- Property is zoned R1
HOA Fees
- $187 Monthly HOA Fees
Parking
- 2 Car Direct Access Garage
- Side Facing Garage
- Driveway
Home Design
- Colonial Architecture
- French Architecture
- Stucco
Interior Spaces
- 2,798 Sq Ft Home
- Property has 2 Levels
- Partially Furnished
- Curved or Spiral Staircase
- Chair Railings
- Crown Molding
- Beamed Ceilings
- 2 Fireplaces
- Family Room Off Kitchen
- Living Room
- Formal Dining Room
- Creek or Stream Views
- Partially Finished Basement
- Basement Fills Entire Space Under The House
Kitchen
- Breakfast Room
- Electric Oven or Range
- Self-Cleaning Oven
- Built-In Microwave
- Dishwasher
- Stainless Steel Appliances
- Upgraded Countertops
Flooring
- Wood
- Carpet
Bedrooms and Bathrooms
- 4 Bedrooms
- En-Suite Primary Bedroom
- En-Suite Bathroom
- Walk-In Closet
- Whirlpool Bathtub
- Walk-in Shower
Outdoor Features
- Stream or River on Lot
Schools
- Beaumont Elementary School
- Tredyffrin-Easttown Middle School
- Conestoga High School
Utilities
- Forced Air Heating and Cooling System
- Heating System Uses Oil
- Well
- Electric Water Heater
Community Details
- Leopard Lakes Subdivision
Listing and Financial Details
- Tax Lot 0098
- Assessor Parcel Number 55-04 -0098
Ownership History
Purchase Details
Home Financials for this Owner
Home Financials are based on the most recent Mortgage that was taken out on this home.Purchase Details
Purchase Details
Home Financials for this Owner
Home Financials are based on the most recent Mortgage that was taken out on this home.Similar Homes in the area
Home Values in the Area
Average Home Value in this Area
Purchase History
| Date | Buyer | Sale Price | Title Company |
|---|---|---|---|
| Greene Arthur R | $825,000 | Trident Land Transfer Co Lp | |
| Bloquiaux Martine A | -- | None Available | |
| Richard Charles | $430,000 | -- |
Mortgage History
| Date | Status | Borrower | Loan Amount |
|---|---|---|---|
| Open | Greene Arthur R | $103,000 | |
| Open | Greene Meghan M | $885,000 | |
| Previous Owner | Bloquiaux Martine A | $100,000 | |
| Previous Owner | Phillimore M Richard | $463,500 | |
| Previous Owner | Richard Charles | $400,000 |
Property History
| Date | Event | Price | Change | Sq Ft Price |
|---|---|---|---|---|
| 03/18/2020 03/18/20 | Sold | $825,000 | -2.8% | $295 / Sq Ft |
| 02/09/2020 02/09/20 | Pending | -- | -- | -- |
| 10/16/2019 10/16/19 | Price Changed | $849,000 | -3.0% | $303 / Sq Ft |
| 09/12/2019 09/12/19 | For Sale | $875,000 | -- | $313 / Sq Ft |
Tax History Compared to Growth
Tax History
| Year | Tax Paid | Tax Assessment Tax Assessment Total Assessment is a certain percentage of the fair market value that is determined by local assessors to be the total taxable value of land and additions on the property. | Land | Improvement |
|---|---|---|---|---|
| 2024 | $12,549 | $336,430 | $110,040 | $226,390 |
| 2023 | $11,733 | $336,430 | $110,040 | $226,390 |
| 2022 | $11,412 | $336,430 | $110,040 | $226,390 |
| 2021 | $11,165 | $336,430 | $110,040 | $226,390 |
| 2020 | $10,854 | $336,430 | $110,040 | $226,390 |
| 2019 | $10,552 | $336,430 | $110,040 | $226,390 |
| 2018 | $10,369 | $336,430 | $110,040 | $226,390 |
| 2017 | $10,135 | $336,430 | $110,040 | $226,390 |
| 2016 | -- | $336,430 | $110,040 | $226,390 |
| 2015 | -- | $336,430 | $110,040 | $226,390 |
| 2014 | -- | $336,430 | $110,040 | $226,390 |
Agents Affiliated with this Home
-
Marie Quinn

Seller's Agent in 2020
Marie Quinn
RE/MAX Main Line - Devon
(610) 640-9300
35 Total Sales
-
Mary Byrnes

Seller Co-Listing Agent in 2020
Mary Byrnes
RE/MAX
(610) 613-0733
55 Total Sales
-
Lisa Cooper

Buyer's Agent in 2020
Lisa Cooper
Compass RE
(610) 608-6985
8 Total Sales
Map
Source: Bright MLS
MLS Number: PACT488942
APN: 55-004-0098.0000
- 607 Newtown Rd
- 1264 Farm Rd
- 529 Sugartown Rd
- 418 Waynesbrooke Rd Unit 134
- 837 Nathan Hale Rd
- 400 Waynesbrooke Rd Unit 141
- 1298 Farm Ln
- 1047 Beaumont Rd
- 146 Tannery Run Cir Unit 46
- 183 Saint Clair Cir Unit 83
- 385 Church Rd
- 110 Atlee Cir Unit 10
- 340 Chester Rd
- 424 Heatherwood Ln
- 503 Kent Place
- 670 Leopard Rd
- 918 Ethan Allen Rd
- 410 Heatherwood Ln
- 321 Exeter Rd
- 611 S Waterloo Rd
- 408 Lantern Ln
- 406 Lantern Ln
- 410 Lantern Ln
- 407 Lantern Ln
- 498 Lantern Ln
- 411 Lantern Ln
- 499 Lantern Ln
- 1044 Signal Hill Ln
- 404 Lantern Ln
- 403 Lantern Ln
- 514 Newtown Rd
- 1014 Signal Hill Ln
- 494 Lantern Ln
- 1052 Signal Hill Ln
- 402 Lantern Ln
- 495 Lantern Ln
- 518 Newtown Rd
- 478 Lantern Ln
- 534 Newtown Rd
- 506 Newtown Rd

