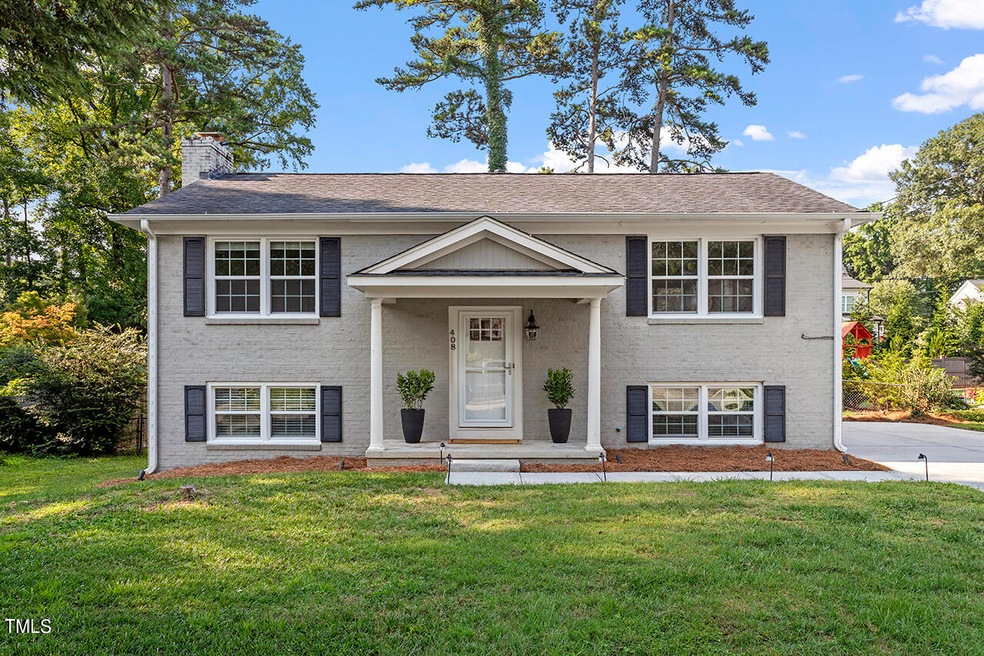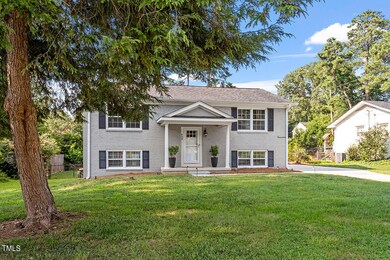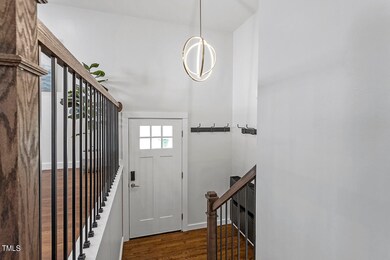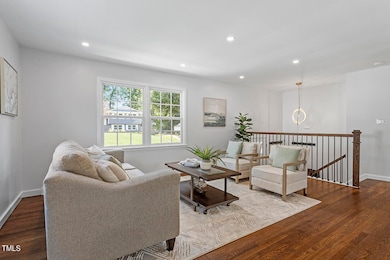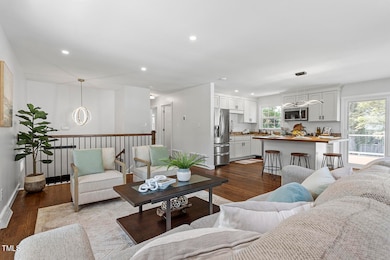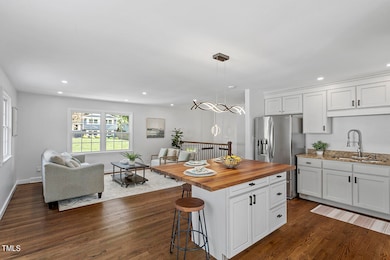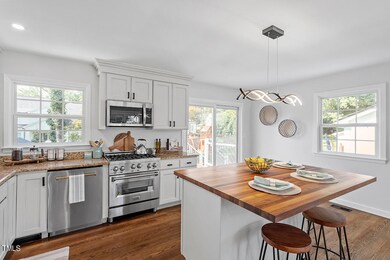
408 Latimer Rd Raleigh, NC 27609
North Hills NeighborhoodHighlights
- Spa
- Deck
- Wood Flooring
- Douglas Elementary Rated A-
- Transitional Architecture
- 1 Fireplace
About This Home
As of December 2024Welcome to this charming split-level home nestled in the Lakemont subdivision of North Hills. This residence gracefully merges mid-century allure with contemporary sophistication, creating an inviting space that effortlessly blends style and comfort. Step inside to a harmonious open-concept kitchen-living area that showcases the home's elegant transformation. The spacious living room, with its rich hardwood floors and crisp, white walls, creates a serene atmosphere. The kitchen has been completely reimagined with top-of-the-line appliances, including a new sleek gas range, microwave, and dishwasher. A large island with storage and seating provides a perfect spot for casual meals or entertaining guests. The upstairs layout includes two generously sized bedrooms, each thoughtfully designed to be both functional and inviting. The star of the show is the upstairs full bathroom, appearing to have been plucked straight from a luxury home magazine. With its new luxury vinyl plank flooring, the lower level of the home offers an additional bedroom and full bathroom. However, the highlight is the cozy living room, ideal for relaxation or movie nights, which opens onto a private backyard oasis. The generous outdoor space features a sizable, relatively flat lawn that provides ample area for play or gardening. The composite deck off the kitchen maintains its appeal at night with the lighted railing, an even better vantage point from which to enjoy this outdoor slice of bliss. This perfect blend of elegance and practicality is ready to welcome its new owners!
Last Agent to Sell the Property
HODGE & KITTRELL SOTHEBYS INTE License #316861 Listed on: 08/02/2024

Home Details
Home Type
- Single Family
Est. Annual Taxes
- $5,349
Year Built
- Built in 1962
Lot Details
- 0.28 Acre Lot
- Back Yard
Home Design
- Transitional Architecture
- Traditional Architecture
- Brick Veneer
- Slab Foundation
- Shingle Roof
- Masonite
- Lead Paint Disclosure
Interior Spaces
- Multi-Level Property
- 1 Fireplace
- Family Room
- Den
- Walk-Out Basement
- Laundry Room
Kitchen
- Gas Range
- Dishwasher
- Stainless Steel Appliances
- Kitchen Island
Flooring
- Wood
- Tile
- Luxury Vinyl Tile
Bedrooms and Bathrooms
- 3 Bedrooms
- 2 Full Bathrooms
Parking
- 2 Parking Spaces
- Private Driveway
Outdoor Features
- Spa
- Deck
Schools
- Douglas Elementary School
- Carroll Middle School
- Sanderson High School
Utilities
- Forced Air Heating and Cooling System
Community Details
- No Home Owners Association
- Lakemont Subdivision
Listing and Financial Details
- Assessor Parcel Number LO34 LAKEMONT SE2
Ownership History
Purchase Details
Home Financials for this Owner
Home Financials are based on the most recent Mortgage that was taken out on this home.Purchase Details
Home Financials for this Owner
Home Financials are based on the most recent Mortgage that was taken out on this home.Purchase Details
Home Financials for this Owner
Home Financials are based on the most recent Mortgage that was taken out on this home.Purchase Details
Home Financials for this Owner
Home Financials are based on the most recent Mortgage that was taken out on this home.Purchase Details
Purchase Details
Purchase Details
Home Financials for this Owner
Home Financials are based on the most recent Mortgage that was taken out on this home.Purchase Details
Home Financials for this Owner
Home Financials are based on the most recent Mortgage that was taken out on this home.Purchase Details
Purchase Details
Home Financials for this Owner
Home Financials are based on the most recent Mortgage that was taken out on this home.Purchase Details
Home Financials for this Owner
Home Financials are based on the most recent Mortgage that was taken out on this home.Similar Homes in Raleigh, NC
Home Values in the Area
Average Home Value in this Area
Purchase History
| Date | Type | Sale Price | Title Company |
|---|---|---|---|
| Warranty Deed | $657,000 | None Listed On Document | |
| Warranty Deed | $657,000 | None Listed On Document | |
| Warranty Deed | $500,000 | None Available | |
| Interfamily Deed Transfer | -- | None Available | |
| Warranty Deed | $284,000 | None Available | |
| Trustee Deed | $162,526 | None Available | |
| Interfamily Deed Transfer | -- | None Available | |
| Warranty Deed | $203,000 | None Available | |
| Quit Claim Deed | -- | -- | |
| Quit Claim Deed | -- | -- | |
| Warranty Deed | $102,000 | -- | |
| Interfamily Deed Transfer | -- | -- |
Mortgage History
| Date | Status | Loan Amount | Loan Type |
|---|---|---|---|
| Open | $633,981 | New Conventional | |
| Closed | $633,981 | New Conventional | |
| Previous Owner | $457,750 | New Conventional | |
| Previous Owner | $449,910 | New Conventional | |
| Previous Owner | $281,250 | New Conventional | |
| Previous Owner | $269,800 | New Conventional | |
| Previous Owner | $41,230 | Fannie Mae Freddie Mac | |
| Previous Owner | $164,920 | Fannie Mae Freddie Mac | |
| Previous Owner | $34,000 | Credit Line Revolving | |
| Previous Owner | $102,000 | Purchase Money Mortgage | |
| Previous Owner | $96,900 | No Value Available |
Property History
| Date | Event | Price | Change | Sq Ft Price |
|---|---|---|---|---|
| 12/03/2024 12/03/24 | Sold | $657,000 | -1.2% | $366 / Sq Ft |
| 10/24/2024 10/24/24 | Pending | -- | -- | -- |
| 09/16/2024 09/16/24 | Price Changed | $665,000 | -4.3% | $370 / Sq Ft |
| 08/14/2024 08/14/24 | Price Changed | $695,000 | -3.3% | $387 / Sq Ft |
| 08/02/2024 08/02/24 | For Sale | $719,000 | +43.8% | $400 / Sq Ft |
| 12/15/2023 12/15/23 | Off Market | $499,900 | -- | -- |
| 06/02/2021 06/02/21 | Sold | $499,900 | 0.0% | $278 / Sq Ft |
| 04/13/2021 04/13/21 | Pending | -- | -- | -- |
| 04/08/2021 04/08/21 | For Sale | $499,900 | -- | $278 / Sq Ft |
Tax History Compared to Growth
Tax History
| Year | Tax Paid | Tax Assessment Tax Assessment Total Assessment is a certain percentage of the fair market value that is determined by local assessors to be the total taxable value of land and additions on the property. | Land | Improvement |
|---|---|---|---|---|
| 2024 | $5,349 | $613,623 | $475,000 | $138,623 |
| 2023 | $3,598 | $328,290 | $240,000 | $88,290 |
| 2022 | $3,344 | $328,290 | $240,000 | $88,290 |
| 2021 | $3,214 | $328,290 | $240,000 | $88,290 |
| 2020 | $3,156 | $328,290 | $240,000 | $88,290 |
| 2019 | $3,314 | $284,250 | $130,000 | $154,250 |
| 2018 | $3,126 | $284,250 | $130,000 | $154,250 |
| 2017 | $2,977 | $284,250 | $130,000 | $154,250 |
| 2016 | $2,916 | $284,250 | $130,000 | $154,250 |
| 2015 | $2,253 | $215,678 | $120,000 | $95,678 |
| 2014 | -- | $215,678 | $120,000 | $95,678 |
Agents Affiliated with this Home
-
Meghan Hammes

Seller's Agent in 2024
Meghan Hammes
HODGE & KITTRELL SOTHEBYS INTE
(617) 304-2132
2 in this area
31 Total Sales
-
Ginger Vereen

Buyer's Agent in 2024
Ginger Vereen
Keller Williams Legacy
(919) 590-0940
7 in this area
520 Total Sales
-
G
Buyer's Agent in 2024
Ginger Peters
Keller Williams Preferred Realty
-
Jennifer Knox

Seller's Agent in 2021
Jennifer Knox
Keller Williams Legacy
(919) 272-6905
2 in this area
56 Total Sales
-
Shawn White
S
Buyer's Agent in 2021
Shawn White
Hometowne Realty Garner
(919) 604-4128
1 in this area
31 Total Sales
Map
Source: Doorify MLS
MLS Number: 10044742
APN: 1706.20-81-9523-000
- 405 Latimer Rd
- 317 Compton Rd
- 4305 Windsor Place
- 4308 Windsor Place
- 4500 Latimer Rd
- 4200 Marvin Place
- 4329 Lambeth Dr
- 4218 Lambeth Dr
- 4800 Lakemont Dr
- 4713 Little Falls Dr
- 214 Reynolds Rd
- 4906 Lakemont Dr
- 4005 Brevard Place
- 216 Dartmouth Rd
- 4021 Converse Dr
- 701 Dartmouth Rd
- 205 Northfield Dr
- 4300 Camelot Dr
- 813 Faulkner Place
- 4812 Latimer Rd
