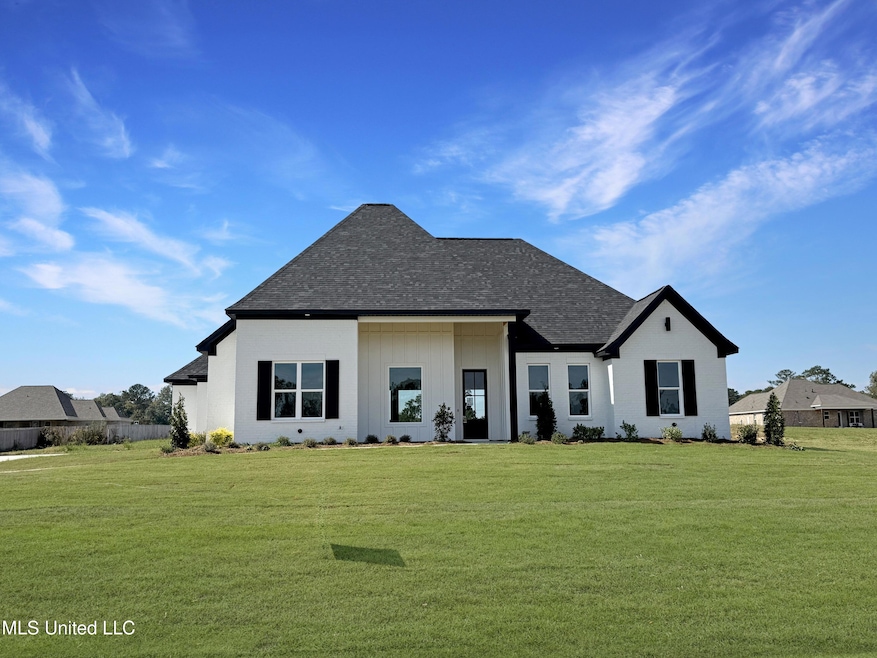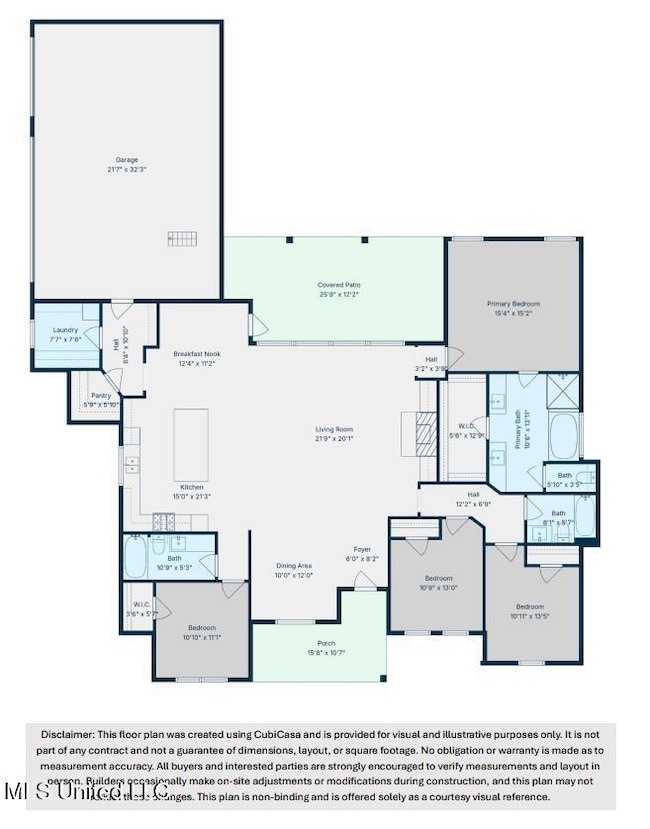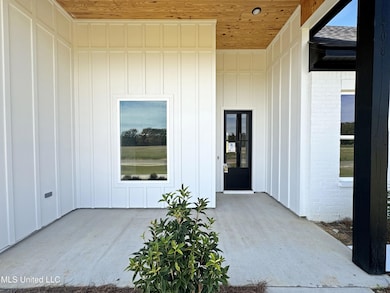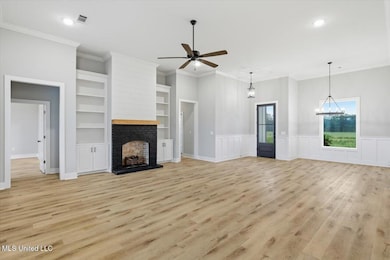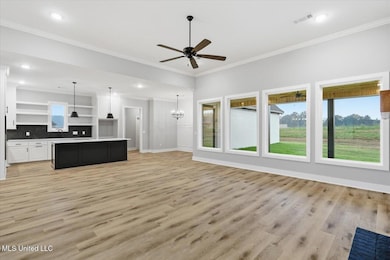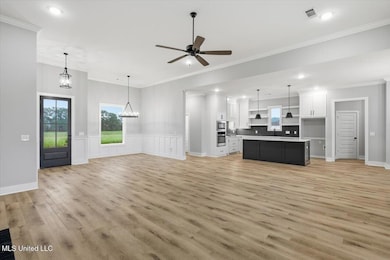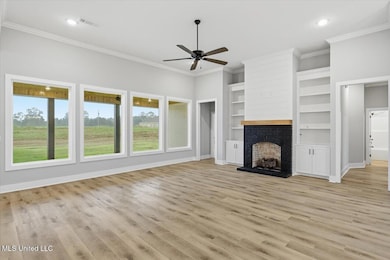408 Lennon Ln Brandon, MS 39047
Estimated payment $3,200/month
Highlights
- New Construction
- Vaulted Ceiling
- Breakfast Area or Nook
- Pisgah Elementary School Rated A
- Covered Patio or Porch
- Walk-In Pantry
About This Home
Welcome to Lennon Farms in the Pisgah School District! New construction home that is now complete! **Let us help you get Home for the Holidays! The Builder is offering $15,000 in concessions on this home for the Buyer, which can be applied toward closing costs, interest rate buydown fees, or buyer-selected upgrades such as window treatments, a refrigerator, washer, dryer, gutters, a fence, or screening in the porch. To qualify for the $15,000 in concessions, the home must be under contract by 12/23/2025 and close by 1/30/2026.** Step inside to find a sleek, clean design with tall ceilings and accent trim work that adds custom detail to spaces like the breakfast nook, foyer, and formal dining area. The large, open-concept layout is perfect for entertaining, with a spacious living room featuring built-in shelving and a wall of oversized windows that flood the space with natural light. The kitchen is a showstopper, boasting a massive island, quartz countertops, floating shelves, a gas cooktop, and a window above the sink for a bright and airy feel. The 3-car side-entry garage leads to a convenient stop-and-drop area with built-ins for coats and bags. Just off the kitchen hallway is a walk-in pantry, and the laundry room offers thoughtful details like laundry basket openings, a folding counter, and a hanging rod. The primary suite is privately located in the back corner of the home and features a semi-vaulted ceiling, a spa-like bath with dual vanities, a custom tile shower, a soaking tub, and a large walk-in closet with built-ins and three rows of hanging rods. Two additional bedrooms and one full bath are located at the front of the home, while the fourth bedroom and third bath are tucked away in their own private nook, ideal for guests or an office. The large covered patio is perfect for relaxing or hosting, complete with a gas line for your grill, an electrical hookup for a TV, and a tongue-and-groove pine ceiling for added charm. This home includes quartz countertops in the kitchen and bathrooms, luxury vinyl plank flooring throughout, and stylish fixtures and finishes that tie the modern look together. Sitting on a 1.5-acre lot, this property offers both space and privacy. Lennon Farms is a peaceful, single-street development featuring just 15 homes, each on lots just under 2 acres. The lots in Lennon Farms are exceptionally wide, providing plenty of privacy and space between neighbors. This homesite is approximately 298 feet wide, giving you plenty of space and privacy with no neighboring home directly up against yours. All the homes on this side of the street with 408 Lennon Lane have already been constructed, so you can clearly see the generous spacing between each home in Lennon Farms. Call your REALTOR today to schedule a showing!!
Home Details
Home Type
- Single Family
Year Built
- Built in 2025 | New Construction
Parking
- 3 Car Garage
Home Design
- Architectural Shingle Roof
Interior Spaces
- 2,520 Sq Ft Home
- 1-Story Property
- Vaulted Ceiling
- Fireplace
- Double Pane Windows
- Luxury Vinyl Tile Flooring
- Fire and Smoke Detector
- Laundry Room
Kitchen
- Breakfast Area or Nook
- Walk-In Pantry
Bedrooms and Bathrooms
- 4 Bedrooms
- 3 Full Bathrooms
- Soaking Tub
Schools
- Pisgah Elementary And Middle School
- Pisgah High School
Utilities
- Cooling Available
- Heating Available
Additional Features
- Covered Patio or Porch
- 1.5 Acre Lot
Community Details
- Lennon Farms Subdivision
Listing and Financial Details
- Assessor Parcel Number K16g000001 00020
Map
Property History
| Date | Event | Price | List to Sale | Price per Sq Ft |
|---|---|---|---|---|
| 12/16/2025 12/16/25 | Pending | -- | -- | -- |
| 10/13/2025 10/13/25 | For Sale | $516,600 | -- | $205 / Sq Ft |
Source: MLS United
MLS Number: 4128490
- 404 Lennon Ln
- 302 Alicetowne Landing
- 217 Harbor Ln
- 218 Harbor Ln
- 413 Lennon Ln
- 192 Lake Harbor Rd
- 194 Lake Harbor Rd
- 196 Lake Harbor Rd
- 198 Lake Harbor Rd
- 326 Lake Harbor Rd
- 3933 Mississippi 43
- 363 Lake Harbor Rd
- 120 Lake Harbour Point
- 195 Lake Harbor Rd
- 197 Lake Harbor Rd
- 0 Pisgah Rd Unit 4
- 0 Pisgah Rd Unit 1
- 00 Pisgah Rd Unit 2
- 230 Donald Ln
- 001 N Sandhill Rd
