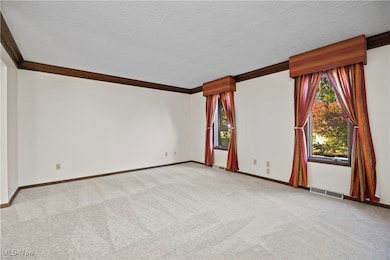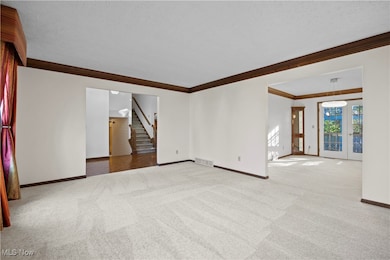
408 Loyola Dr Elyria, OH 44035
Estimated payment $2,243/month
Highlights
- Hot Property
- Open Floorplan
- Deck
- 0.39 Acre Lot
- Colonial Architecture
- Wooded Lot
About This Home
Beautiful contemporary colonial home nestled on TWO PARCELS! House is situated on Loyola and there is a second parcel (buildable lot) on Pepperdine Drive! Rear wooded parcel has 75ft of frontage and the main parcel has over 75 ft of frontage! with 125' of depth! Great curb appeal with rustic appeal! Recently repainted exterior. Step into a spacious entry foyer with vaulted ceilings and fresh paint! Large living and dining room offer crown molding and fresh, neutral paint + carpet was just installed! Beautifully designed kitchen with a soaring vaulted ceiling complete with skylight, center island cooktop, wall oven! Patio door (replaced in 2015) leads to a custom built deck with built in gas grill/line. The family room is VERY cozy and spacious with a fireplace and built in cabinetry. Main floor bedroom/full bath is a great option for teen/in-law suite type setup. HUGE laundry/mudroom. Upstairs you'll find three bedrooms and two full baths. The Primary bedroom suite is spacious. There is a walk in closet with custom closet organization. You'll also find a VERY SPACIOUS primary bath with a recently updated walk in shower, floor and a double vanity! That's not all! There is a finished basement with a rec/bonus room! Side load garage and a storage shed. ALL APPLIANCES INCLUDED! Other notable (estimated) dates seller is able to provide include roof '12, central air '24, insulation and furnace '16, garage door and opener 2024! Often desired location placing you within minutes of LCCC, shopping/health services, parks and a short distance from I-90/254!
Listing Agent
Russell Real Estate Services Brokerage Email: chad@teamchad.com, 440-225-8449 License #2003013268 Listed on: 10/20/2025

Home Details
Home Type
- Single Family
Est. Annual Taxes
- $4,947
Year Built
- Built in 1982
Lot Details
- 0.39 Acre Lot
- Lot Dimensions are 125x164
- Irregular Lot
- Wooded Lot
- Many Trees
- 06-22-007-000-148
Parking
- 2 Car Attached Garage
- Side Facing Garage
Home Design
- Colonial Architecture
- Contemporary Architecture
- Brick Foundation
- Fiberglass Roof
- Asphalt Roof
- Wood Siding
- Aluminum Siding
- Cedar Siding
- Cedar
Interior Spaces
- 2-Story Property
- Open Floorplan
- Built-In Features
- Crown Molding
- Vaulted Ceiling
- Mud Room
- Entrance Foyer
- Family Room with Fireplace
- Fire and Smoke Detector
Kitchen
- Eat-In Kitchen
- Built-In Oven
- Cooktop
- Microwave
- Freezer
- Dishwasher
- Kitchen Island
- Disposal
Bedrooms and Bathrooms
- 4 Bedrooms | 1 Main Level Bedroom
- Walk-In Closet
- In-Law or Guest Suite
- 3 Full Bathrooms
- Double Vanity
Laundry
- Laundry Room
- Dryer
Finished Basement
- Partial Basement
- Sump Pump
Outdoor Features
- Deck
- Front Porch
Utilities
- Central Air
- Heating System Uses Gas
Community Details
- No Home Owners Association
- College Green Sub #3 Subdivision
Listing and Financial Details
- Assessor Parcel Number 06-22-007-000-149
Matterport 3D Tour
Map
Home Values in the Area
Average Home Value in this Area
Tax History
| Year | Tax Paid | Tax Assessment Tax Assessment Total Assessment is a certain percentage of the fair market value that is determined by local assessors to be the total taxable value of land and additions on the property. | Land | Improvement |
|---|---|---|---|---|
| 2024 | $4,467 | $94,385 | $15,509 | $78,876 |
| 2023 | $3,506 | $64,330 | $9,905 | $54,425 |
| 2022 | $3,493 | $64,330 | $9,905 | $54,425 |
| 2021 | $3,502 | $64,330 | $9,905 | $54,425 |
| 2020 | $3,487 | $56,990 | $8,780 | $48,210 |
| 2019 | $3,465 | $56,990 | $8,780 | $48,210 |
| 2018 | $3,586 | $56,990 | $8,780 | $48,210 |
| 2017 | $3,701 | $58,230 | $15,110 | $43,120 |
| 2016 | $3,652 | $58,230 | $15,110 | $43,120 |
| 2015 | $3,421 | $58,230 | $15,110 | $43,120 |
| 2014 | $3,431 | $59,120 | $15,340 | $43,780 |
| 2013 | $3,399 | $59,120 | $15,340 | $43,780 |
Property History
| Date | Event | Price | List to Sale | Price per Sq Ft | Prior Sale |
|---|---|---|---|---|---|
| 10/20/2025 10/20/25 | For Sale | $349,900 | +99.9% | $113 / Sq Ft | |
| 07/27/2012 07/27/12 | Sold | $175,000 | -2.8% | $52 / Sq Ft | View Prior Sale |
| 06/21/2012 06/21/12 | Pending | -- | -- | -- | |
| 05/04/2012 05/04/12 | For Sale | $180,100 | -- | $54 / Sq Ft |
Purchase History
| Date | Type | Sale Price | Title Company |
|---|---|---|---|
| Survivorship Deed | $175,000 | None Available |
Mortgage History
| Date | Status | Loan Amount | Loan Type |
|---|---|---|---|
| Closed | $166,250 | FHA |
About the Listing Agent

Chad Schnieder has been a Full time Realtor since 2003. His team includes a full time business coordinator and two full time sales partner/Realtor. They have over 1,100 homes sold career to date.
Chad's Other Listings
Source: MLS Now
MLS Number: 5160703
APN: 06-22-007-000-149
- 243 Pepperdine Dr
- 1711 Gulf Rd
- 105 Windbrook Ct
- 159 Burns Rd
- 123 Woodcrest Ct
- 5877 Ford Rd
- 5960 Ford Rd
- 5223 Parkhurst Dr Unit 9C
- 5322 Middlebury Ct
- 1143 Gulf Rd
- 5373 Deer Crossing
- 5514 Detroit Rd
- 821 Hollywood Dr
- 335 Canterbury Ct
- 921 Rosewood Dr
- 4213 Berkeley Dr
- 38661 Country Meadow Way
- 4719 Norfolk Ave
- 39340 Evergreen Dr
- 220 Alexander Dr
- 180 College Park Dr
- 5399 Waterford Cir
- 820 Rosewood Dr
- 2280 W River Rd N
- 38273 Pebble Lake Trail
- 5798 Preserve Ln
- 601-605 N Abbe Rd
- 967 Bennett Dr
- 129-133 David Dr
- 478 Wesley Ave
- 525 Georgetown Ave
- 2348 E 37th St
- 2533 E 31st St Unit 3
- 2533 E 31st St Unit 2
- 5555 Whispering Pines Ln
- 1885 E 42nd St
- 4238 Laurel Rd
- 557 Ohio St Unit Down
- 7019 Condor Dr
- 1834 E 31st St





