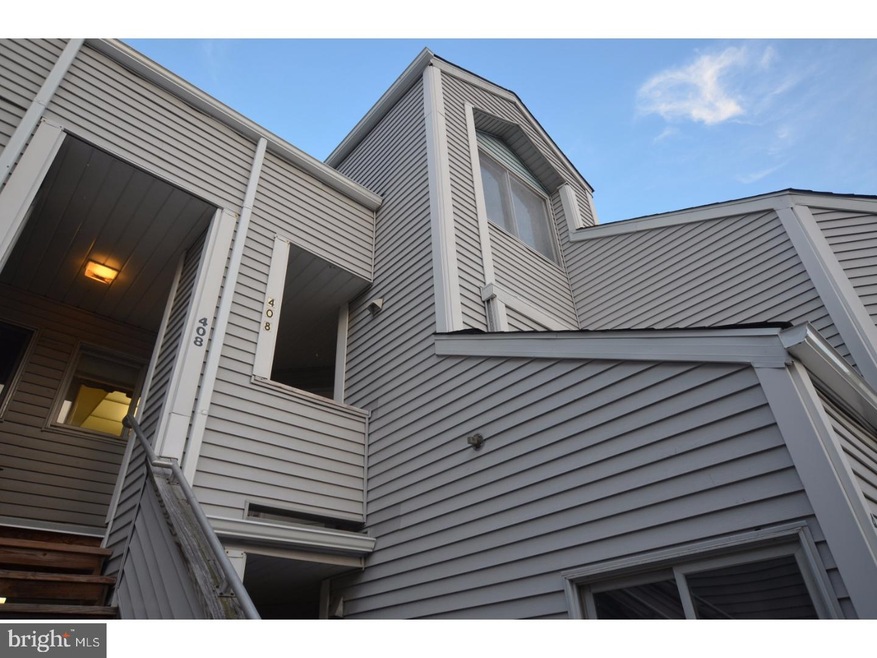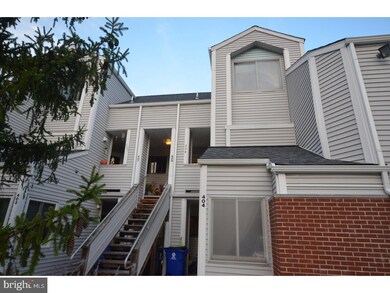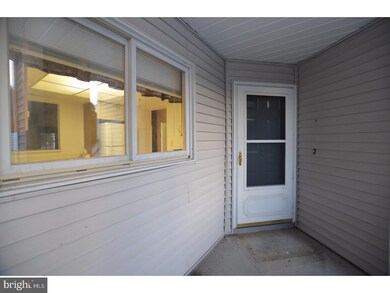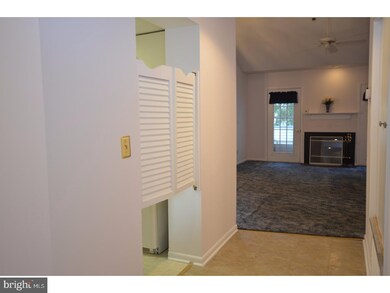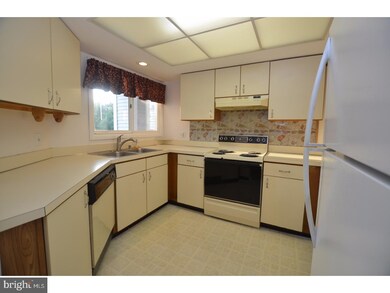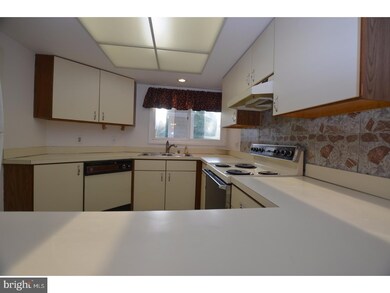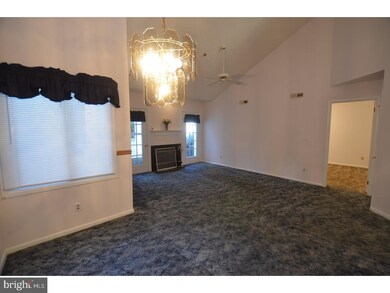
408 Margit Ct Newark, DE 19711
Eastern Newark NeighborhoodEstimated Value: $213,000 - $239,218
Highlights
- Contemporary Architecture
- Cathedral Ceiling
- Balcony
- Wilson (Etta J.) Elementary School Rated 9+
- 1 Fireplace
- Skylights
About This Home
As of December 2017Welcome to this bright, clean, and freshly painted 2 story contemporary condominium in desirable Creekside. This home is the largest in the community and features two master bedroom suites, each with large walk-in closets. On the first floor, we find a bright kitchen with a great layout and plenty of cabinets and counter space. There is a laundry room with stackable washer and dryer and a powder room. Entering the dining room and living room we find a well-lit open concept space with fireplace and plenty of light to illuminate the cathedral ceiling. The living room opens onto a deck. The large master bedroom on the first floor has a dressing area, full bath and large walk-in closet. As we ascend to the second floor, large windows ensure the open loft with closet, overlooking the cathedral ceilinged living room, is a bright and open space. Beyond the loft we enter the second master suite with dressing area, a full bath with separate shower and relaxing garden soaking tub and a very large walk-in closet. The unit also features a single car garage and designated street parking. Creekside is conveniently located close to shopping, the YMCA, the U of D, with an easy commute to Wilmington, Newark, or I-95.
Townhouse Details
Home Type
- Townhome
Year Built
- Built in 1988
Lot Details
- Property is in good condition
HOA Fees
- $300 Monthly HOA Fees
Parking
- 1 Car Attached Garage
- 1 Open Parking Space
- Garage Door Opener
- On-Street Parking
Home Design
- Contemporary Architecture
- Slab Foundation
- Pitched Roof
- Shingle Roof
- Vinyl Siding
Interior Spaces
- Property has 2 Levels
- Cathedral Ceiling
- Ceiling Fan
- Skylights
- 1 Fireplace
- Living Room
- Dining Room
- Laundry on main level
Kitchen
- Self-Cleaning Oven
- Built-In Range
- Dishwasher
- Disposal
Flooring
- Wall to Wall Carpet
- Vinyl
Bedrooms and Bathrooms
- 2 Bedrooms
- En-Suite Primary Bedroom
- En-Suite Bathroom
- 2.5 Bathrooms
Home Security
Outdoor Features
- Balcony
- Exterior Lighting
- Porch
Schools
- Wilson Elementary School
- Shue-Medill Middle School
- Christiana High School
Utilities
- Forced Air Heating and Cooling System
- Back Up Electric Heat Pump System
- Electric Water Heater
- Cable TV Available
Listing and Financial Details
- Tax Lot 218.C.0184
- Assessor Parcel Number 08-055.30-218.C.0184
Community Details
Overview
- Association fees include common area maintenance, exterior building maintenance, lawn maintenance, snow removal, trash
- Creekside Subdivision
Security
- Fire Sprinkler System
Ownership History
Purchase Details
Home Financials for this Owner
Home Financials are based on the most recent Mortgage that was taken out on this home.Purchase Details
Home Financials for this Owner
Home Financials are based on the most recent Mortgage that was taken out on this home.Purchase Details
Home Financials for this Owner
Home Financials are based on the most recent Mortgage that was taken out on this home.Similar Homes in Newark, DE
Home Values in the Area
Average Home Value in this Area
Purchase History
| Date | Buyer | Sale Price | Title Company |
|---|---|---|---|
| Caperino Alyssa N | -- | None Available | |
| Cardia Jan | -- | None Available | |
| Dunham John F | -- | None Available |
Mortgage History
| Date | Status | Borrower | Loan Amount |
|---|---|---|---|
| Open | Caperino Alyssa N | $5,816 | |
| Closed | Caperino Alyssa N | $5,816 | |
| Open | Caperino Alyssa N | $145,403 | |
| Previous Owner | Dunham John F | $57,900 | |
| Previous Owner | Dunham John F | $25,000 |
Property History
| Date | Event | Price | Change | Sq Ft Price |
|---|---|---|---|---|
| 12/28/2017 12/28/17 | Sold | $112,000 | -13.8% | -- |
| 12/15/2017 12/15/17 | Pending | -- | -- | -- |
| 11/03/2017 11/03/17 | Price Changed | $129,900 | -3.8% | -- |
| 09/29/2017 09/29/17 | For Sale | $135,000 | -- | -- |
Tax History Compared to Growth
Tax History
| Year | Tax Paid | Tax Assessment Tax Assessment Total Assessment is a certain percentage of the fair market value that is determined by local assessors to be the total taxable value of land and additions on the property. | Land | Improvement |
|---|---|---|---|---|
| 2024 | $2,768 | $65,000 | $9,800 | $55,200 |
| 2023 | $2,692 | $65,000 | $9,800 | $55,200 |
| 2022 | $2,686 | $65,000 | $9,800 | $55,200 |
| 2021 | $2,629 | $65,000 | $9,800 | $55,200 |
| 2020 | $2,561 | $65,000 | $9,800 | $55,200 |
| 2019 | $2,644 | $65,000 | $9,800 | $55,200 |
| 2018 | $57 | $65,000 | $9,800 | $55,200 |
| 2017 | $1,620 | $65,000 | $9,800 | $55,200 |
| 2016 | $1,620 | $65,000 | $9,800 | $55,200 |
| 2015 | $1,431 | $65,000 | $9,800 | $55,200 |
| 2014 | $1,431 | $65,000 | $9,800 | $55,200 |
Agents Affiliated with this Home
-
Phillip Hibbard

Seller's Agent in 2017
Phillip Hibbard
Empower Real Estate, LLC
(302) 593-3365
2 in this area
41 Total Sales
-
Peter Meyer

Buyer's Agent in 2017
Peter Meyer
Meyer & Meyer Realty
(302) 218-2790
1 in this area
149 Total Sales
Map
Source: Bright MLS
MLS Number: 1001203079
APN: 08-055.30-218.C-0184
- 204 Michelle Ct Unit 204
- 501 Michelle Ct Unit 25
- 18 E Green Valley Cir
- 502 Michelle Ct Unit 502
- 41 E Green Valley Cir
- 49 E Green Valley Cir
- 137 E Green Valley Cir
- 707 6th St
- 2 Roxbury Ct
- 58 Millwright Dr
- 1021 Mayflower Dr
- 3 Azalea Rd
- 211 Catalina Dr
- 47 Old Manor Rd
- 333 Tamara Cir
- 511 Tamara Cir
- 128 Durso Dr
- 317 Nicholas Ct
- 26 Forest Ridge Unit RG
- 415 Tamara Cir
- 408 Margit Ct
- 404 Margit Ct Unit 180
- 406 Margit Ct Unit 406
- 402 Margit Ct
- 402 Margit Ct Unit 402
- 407 Margit Ct Unit 407
- 403 Margit Ct Unit 403
- 205 Margit Ct
- 201 Margit Ct Unit 201
- 401 Margit Ct Unit 401
- 405 Margit Ct Unit 405
- 405 Margit Ct Unit 181
- 207 Margit Ct Unit 207
- 203 Margit Ct Unit CREEKS
- 203 Margit Ct Unit 203
- 201 Creekside Dr
- 203 Creekside Dr Unit 203
- 402 Creekside Dr Unit 402
- 404 Creekside Dr
- 404 Creekside Dr Unit 172
